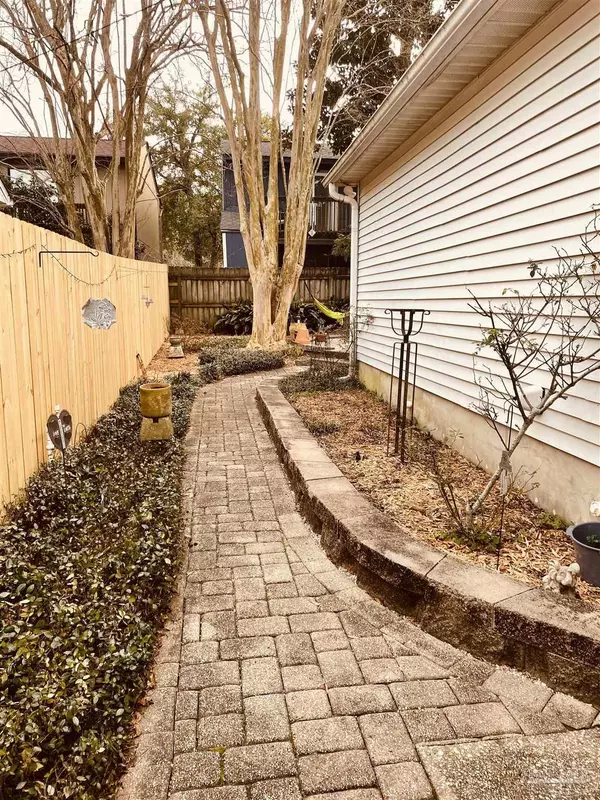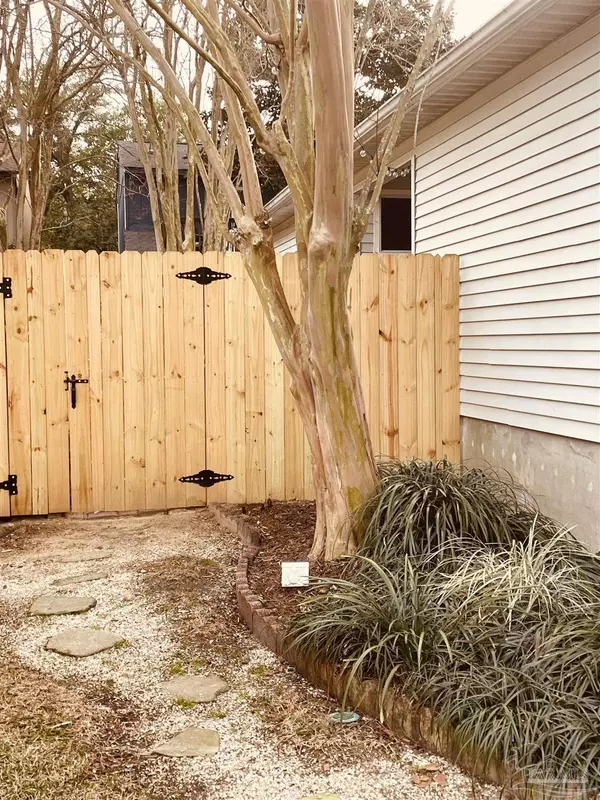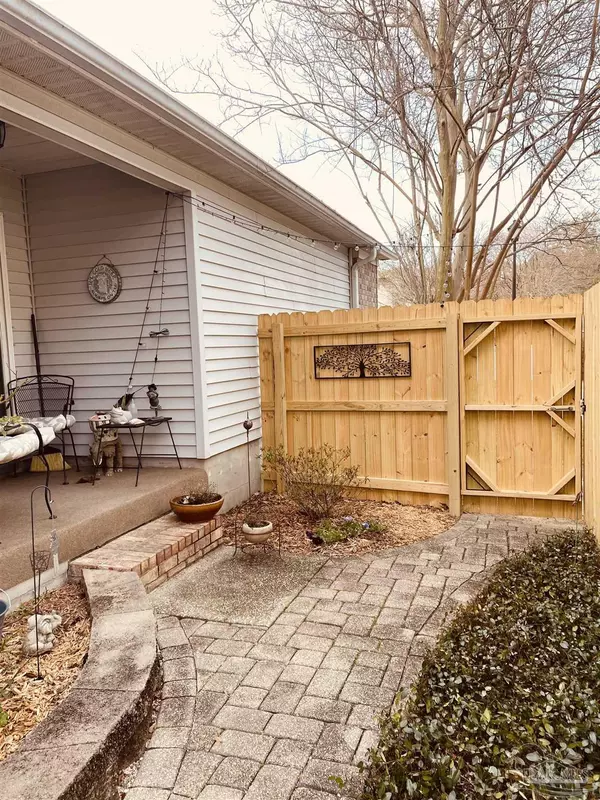Bought with Christy Kidney • ERA LEGACY REALTY RICHARDSON
$285,000
$289,900
1.7%For more information regarding the value of a property, please contact us for a free consultation.
2 Beds
2 Baths
1,224 SqFt
SOLD DATE : 07/15/2024
Key Details
Sold Price $285,000
Property Type Single Family Home
Sub Type Single Family Residence
Listing Status Sold
Purchase Type For Sale
Square Footage 1,224 sqft
Price per Sqft $232
Subdivision Silverleaf
MLS Listing ID 640088
Sold Date 07/15/24
Style Cottage,Traditional
Bedrooms 2
Full Baths 2
HOA Fees $20/ann
HOA Y/N Yes
Originating Board Pensacola MLS
Year Built 1987
Lot Size 5,227 Sqft
Acres 0.12
Property Description
SILVERLEAF!!! This is your chance to call Silverleaf home. Cottage living convenient to the airport, shopping, hospitals, schools and so much more. The patio home features a split floor plan. The master bedroom and bath are located on the backside of the home featuring high ceilings and french doors that lead you to the screened patio. Enjoy outdoor living on the screened patio and continue entertaining on the wonderful open paver patio. Lush vegetation provides ample shade in the warmer months. The open floor plan allows you to enjoy entertaining while in the kitchen. There is an open patio just off the kitchen that is perfect for enjoying your morning coffee. The guest bedroom is located on the front of the home along a full bath. The family/dining room features a vaulted ceiling, wood burning fire place and french doors opening to the screened patio. The spaciousness of the home is felt when entering the front door. Call today to see this wonderful home before it is SOLD.
Location
State FL
County Escambia
Zoning Res Single
Rooms
Dining Room Breakfast Bar, Living/Dining Combo
Kitchen Not Updated, Laminate Counters
Interior
Interior Features Cathedral Ceiling(s), Ceiling Fan(s), High Speed Internet, Walk-In Closet(s)
Heating Central, Fireplace(s)
Cooling Central Air, Ceiling Fan(s)
Flooring Tile, Carpet
Fireplace true
Appliance Electric Water Heater, Dryer, Washer, Built In Microwave, Dishwasher, Disposal, Refrigerator, Self Cleaning Oven
Exterior
Exterior Feature Sprinkler
Parking Features 2 Car Garage, Front Entrance, Garage Door Opener
Garage Spaces 2.0
Fence Back Yard, Privacy
Pool None
Utilities Available Cable Available
View Y/N No
Roof Type Shingle,Composition
Total Parking Spaces 2
Garage Yes
Building
Lot Description Central Access, Interior Lot
Faces Summit to Spanish Trail; take a right into Silverleaf.
Story 1
Water Public
Structure Type Brick,Frame
New Construction No
Others
HOA Fee Include Association,Maintenance Grounds
Tax ID 161S290500013006
Security Features Security System,Smoke Detector(s)
Read Less Info
Want to know what your home might be worth? Contact us for a FREE valuation!

Our team is ready to help you sell your home for the highest possible price ASAP

Find out why customers are choosing LPT Realty to meet their real estate needs
Learn More About LPT Realty







