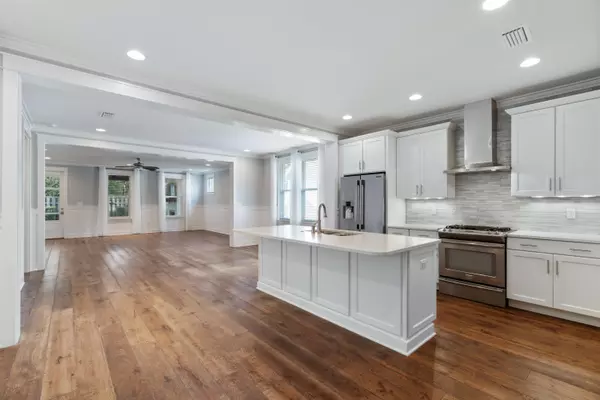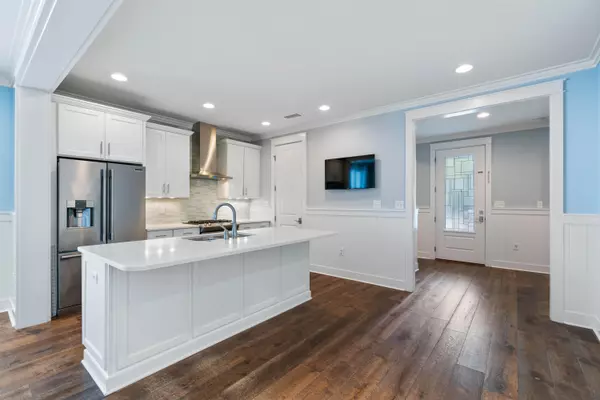$750,000
$799,500
6.2%For more information regarding the value of a property, please contact us for a free consultation.
3 Beds
3 Baths
2,060 SqFt
SOLD DATE : 07/15/2024
Key Details
Sold Price $750,000
Property Type Single Family Home
Sub Type Florida Cottage
Listing Status Sold
Purchase Type For Sale
Square Footage 2,060 sqft
Price per Sqft $364
Subdivision Carson Oaks
MLS Listing ID 954723
Sold Date 07/15/24
Bedrooms 3
Full Baths 3
Construction Status Construction Complete
HOA Fees $325/mo
HOA Y/N Yes
Year Built 2016
Annual Tax Amount $3,352
Tax Year 2023
Lot Size 6,969 Sqft
Acres 0.16
Property Description
Amazing opportunity to own this highly sought after, ''Parade of Homes'' award winning One Story floor plan located in beautiful Carson Oaks, which is a family friendly neighborhood that features a lovely brick paver entry drive surrounded by lush landscaping including multiple large & mature Oaks covered in Spanish moss, Crepe Myrtles, Magnolias & more! This wonderful 3 bedroom, 3 bath home is perfect for young professionals, smaller families and/or retirees. The open concept layout and one story design allows for easy living at it's finest with a spacious living area, an upgraded kitchen complete with a gas range & stainless hood, counter level bar seating and even a separate wine bar!
Location
State FL
County Walton
Area 16 - North Santa Rosa Beach
Zoning Resid Single Family
Rooms
Guest Accommodations Boat Launch,Deed Access,Dock,Fishing,Handicap Provisions,Pavillion/Gazebo,Pets Allowed,Pickle Ball,Picnic Area,Playground,Pool,TV Cable,Waterfront
Kitchen First
Interior
Interior Features Ceiling Crwn Molding, Fireplace Gas, Floor Hardwood, Floor Tile, Kitchen Island, Lighting Recessed, Pantry, Walls Paneled, Washer/Dryer Hookup, Window Treatment All
Appliance Auto Garage Door Opn, Dishwasher, Disposal, Microwave, Oven Self Cleaning, Range Hood, Refrigerator, Refrigerator W/IceMk, Smoke Detector, Smooth Stovetop Rnge, Stove/Oven Gas
Exterior
Exterior Feature BBQ Pit/Grill, Fenced Back Yard, Fireplace, Patio Open, Porch Open, Porch Screened, Rain Gutter, Sprinkler System
Parking Features Garage, Garage Attached
Garage Spaces 2.0
Pool Community
Community Features Boat Launch, Deed Access, Dock, Fishing, Handicap Provisions, Pavillion/Gazebo, Pets Allowed, Pickle Ball, Picnic Area, Playground, Pool, TV Cable, Waterfront
Utilities Available Electric, Gas - Natural, Phone, Public Sewer, Public Water, Tap Fee Paid, TV Cable
Private Pool Yes
Building
Lot Description Aerials/Topo Availbl, Covenants, Interior, Level, Restrictions, Survey Available, Within 1/2 Mile to Water
Story 1.0
Structure Type Foundation Off Grade,Frame,Roof Composite Shngl,Siding CmntFbrHrdBrd,Slab,Trim Wood
Construction Status Construction Complete
Schools
Elementary Schools Van R Butler
Others
HOA Fee Include Accounting,Ground Keeping,Land Recreation,Management,Recreational Faclty
Assessment Amount $325
Energy Description AC - Central Elect,AC - High Efficiency,Ceiling Fans,Double Pane Windows,Heat Cntrl Electric,Storm Doors,Storm Windows,Water Heater - Gas,Water Heater - Tnkls
Read Less Info
Want to know what your home might be worth? Contact us for a FREE valuation!

Our team is ready to help you sell your home for the highest possible price ASAP
Bought with ECN - Unknown Office

Find out why customers are choosing LPT Realty to meet their real estate needs
Learn More About LPT Realty







