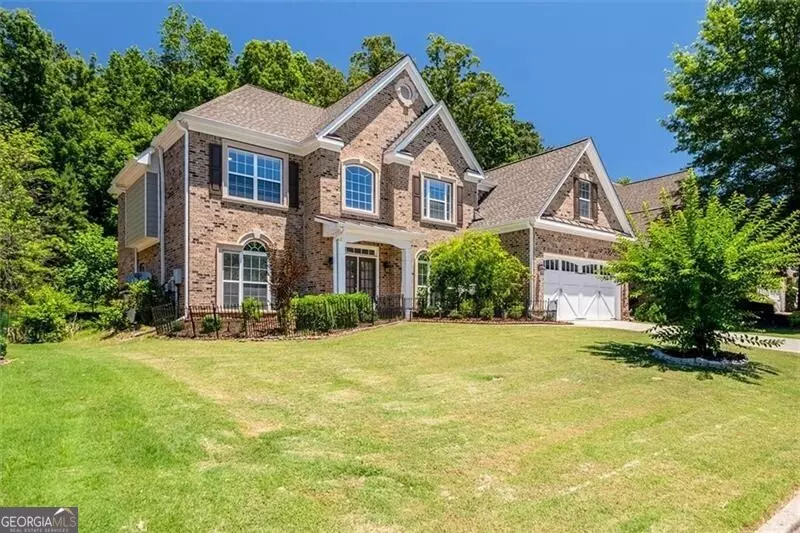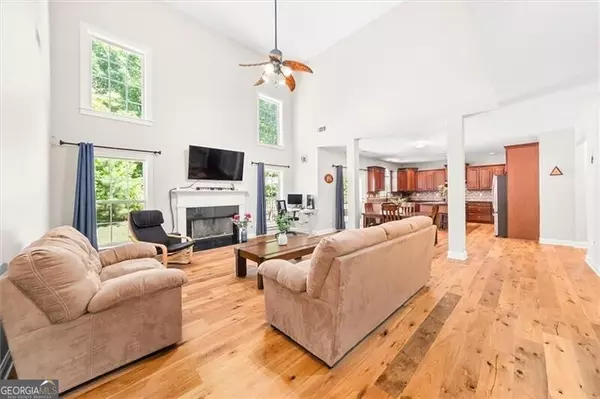$792,000
$775,000
2.2%For more information regarding the value of a property, please contact us for a free consultation.
5 Beds
3.5 Baths
3,703 SqFt
SOLD DATE : 07/15/2024
Key Details
Sold Price $792,000
Property Type Single Family Home
Sub Type Single Family Residence
Listing Status Sold
Purchase Type For Sale
Square Footage 3,703 sqft
Price per Sqft $213
Subdivision Belcrest
MLS Listing ID 10317472
Sold Date 07/15/24
Style Brick 3 Side,Traditional
Bedrooms 5
Full Baths 3
Half Baths 1
HOA Y/N Yes
Originating Board Georgia MLS 2
Year Built 2004
Annual Tax Amount $4,697
Tax Year 2023
Lot Size 10,454 Sqft
Acres 0.24
Lot Dimensions 10454.4
Property Description
Welcome to your dream home in the prestigious Belcrest community of Johns Creek! This stunning three-sided brick residence offers an exceptional blend of elegance and comfort, nestled on a level, wooded, and private lot with a stone landscaped patio surrounded by lush greenery, with a fully equipped irrigation system. Step inside to discover a grand foyer that sets the tone for the entire home. The spacious living area boasts vaulted ceilings and an abundance of natural light as you walk through the open concept living area into the well-appointed kitchen, featuring ample cabinets and an oversized island, perfect for all your storage needs! Adjacent to the kitchen is a versatile flex room perfect for a 5th bedroom, gym, or office space. Renovations include engineered hardwoods throughout on both levels, epoxy flooring in the garage, new dishwasher, newer HVAC, interior and exterior painting in the last 3 years, and a newer range hood in the kitchen. The Belcrest community offers top-notch amenities, including swim and tennis, making it easy to stay active and entertained. Located in an excellent school district and just minutes from the interstate, this home is a must see, so don't miss this opportunity to own a piece of paradise in one of the most sought-after neighborhoods!
Location
State GA
County Fulton
Rooms
Basement None
Interior
Interior Features Double Vanity, High Ceilings, Separate Shower
Heating Natural Gas
Cooling Central Air
Flooring Hardwood
Fireplaces Type Gas Starter
Fireplace Yes
Appliance Dishwasher, Disposal, Dryer, Microwave, Refrigerator, Washer
Laundry In Hall
Exterior
Parking Features Garage
Community Features Playground, Pool, Tennis Court(s)
Utilities Available Cable Available, Electricity Available, Natural Gas Available, Water Available
View Y/N No
Roof Type Other
Garage Yes
Private Pool No
Building
Lot Description Other
Faces GPS
Foundation Slab
Sewer Public Sewer
Water Public
Structure Type Brick
New Construction No
Schools
Elementary Schools Shakerag
Middle Schools River Trail
High Schools Northview
Others
HOA Fee Include Swimming,Tennis
Tax ID 11 117004281241
Security Features Smoke Detector(s)
Special Listing Condition Resale
Read Less Info
Want to know what your home might be worth? Contact us for a FREE valuation!

Our team is ready to help you sell your home for the highest possible price ASAP

© 2025 Georgia Multiple Listing Service. All Rights Reserved.
Find out why customers are choosing LPT Realty to meet their real estate needs
Learn More About LPT Realty







