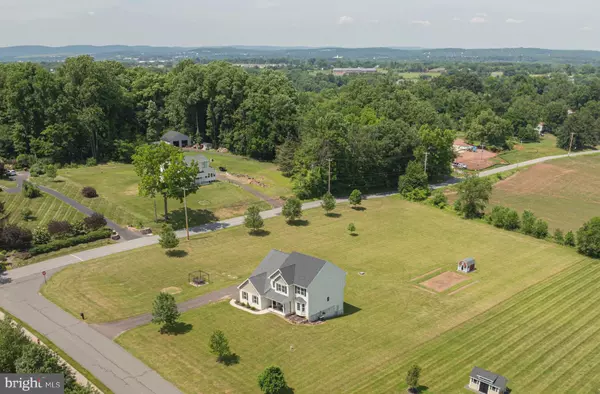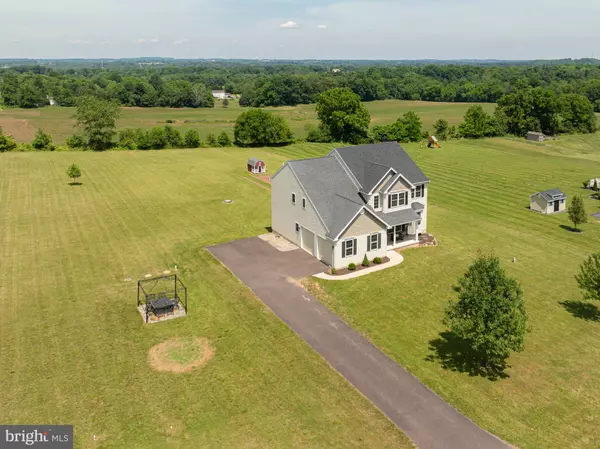$740,000
$729,900
1.4%For more information regarding the value of a property, please contact us for a free consultation.
5 Beds
3 Baths
3,112 SqFt
SOLD DATE : 07/12/2024
Key Details
Sold Price $740,000
Property Type Single Family Home
Sub Type Detached
Listing Status Sold
Purchase Type For Sale
Square Footage 3,112 sqft
Price per Sqft $237
Subdivision Walnut Springs Est
MLS Listing ID PACT2067640
Sold Date 07/12/24
Style Colonial
Bedrooms 5
Full Baths 3
HOA Y/N N
Abv Grd Liv Area 3,112
Originating Board BRIGHT
Year Built 2015
Annual Tax Amount $10,196
Tax Year 2023
Lot Size 2.000 Acres
Acres 2.0
Lot Dimensions 0.00 x 0.00
Property Description
Country living on 2 acres with modern conveniences in the desirable Walnut Spring Estates Community. Built in 2015, this once model home for the community, boasts 5 bedrooms, 3 full baths, over 3,000 sqft of finished living area and another 1,000+ sqft when you add in the unfinished walk-out basement with lofted ceilings. The home is highlighted by a gourmet eat-in kitchen with dimensional Aristokraft cabinetry, stainless steel appliances and granite countertops, a large living room with fireplace, a family room and a formal dining room. A large first floor bedroom with attached full bath is available as an in-law suite or private office space. Upstairs features a large upstairs living/ media room and four additional bedrooms. The primary suite features a massive walk-in closet and extensive bathroom with two separate vanities. The 2 acre yard has plenty of flat land for a potential pool, garden, or sports field and is an excellent space for entertaining. Why pay for new construction when you can get this wonderfully maintained property for a fraction of the price. Owen J Roberts Schools!
Location
State PA
County Chester
Area East Coventry Twp (10318)
Zoning RESID
Rooms
Other Rooms Living Room, Dining Room, Primary Bedroom, Bedroom 2, Bedroom 3, Kitchen, Family Room, Basement, Bedroom 1, 2nd Stry Fam Rm, Other, Attic
Basement Full
Main Level Bedrooms 1
Interior
Interior Features Primary Bath(s), Kitchen - Island, Butlers Pantry, Water Treat System, Stall Shower, Dining Area
Hot Water Natural Gas
Heating Forced Air, Energy Star Heating System
Cooling Central A/C, Energy Star Cooling System
Flooring Wood, Fully Carpeted, Vinyl, Tile/Brick
Fireplaces Number 1
Fireplaces Type Gas/Propane
Equipment Oven - Self Cleaning, Dishwasher, Energy Efficient Appliances
Fireplace Y
Window Features Energy Efficient
Appliance Oven - Self Cleaning, Dishwasher, Energy Efficient Appliances
Heat Source Natural Gas
Laundry Main Floor
Exterior
Exterior Feature Porch(es)
Parking Features Inside Access
Garage Spaces 8.0
Water Access N
Roof Type Shingle
Accessibility None
Porch Porch(es)
Attached Garage 2
Total Parking Spaces 8
Garage Y
Building
Story 2
Foundation Concrete Perimeter
Sewer On Site Septic
Water Well
Architectural Style Colonial
Level or Stories 2
Additional Building Above Grade, Below Grade
Structure Type Cathedral Ceilings,9'+ Ceilings
New Construction N
Schools
Elementary Schools East Coventry
Middle Schools Owen J Roberts
High Schools Owen J Roberts
School District Owen J Roberts
Others
Pets Allowed Y
Senior Community No
Tax ID 18-04 -0197.1400
Ownership Fee Simple
SqFt Source Estimated
Acceptable Financing Cash, Conventional, FHA, VA
Listing Terms Cash, Conventional, FHA, VA
Financing Cash,Conventional,FHA,VA
Special Listing Condition Standard
Pets Allowed No Pet Restrictions
Read Less Info
Want to know what your home might be worth? Contact us for a FREE valuation!

Our team is ready to help you sell your home for the highest possible price ASAP

Bought with Dawn Patrick • CENTURY 21 Home Advisors

Find out why customers are choosing LPT Realty to meet their real estate needs
Learn More About LPT Realty







