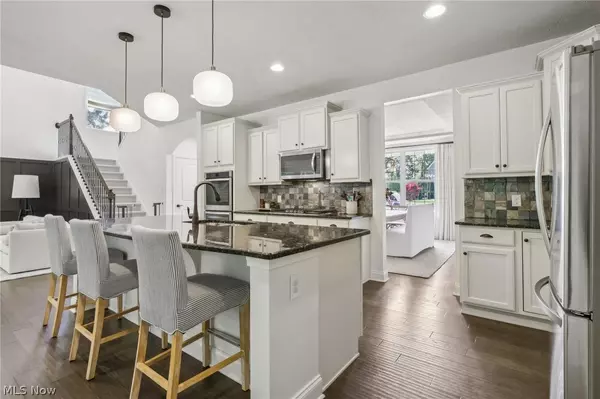$675,000
$629,900
7.2%For more information regarding the value of a property, please contact us for a free consultation.
5 Beds
5 Baths
4,782 SqFt
SOLD DATE : 07/12/2024
Key Details
Sold Price $675,000
Property Type Single Family Home
Sub Type Single Family Residence
Listing Status Sold
Purchase Type For Sale
Square Footage 4,782 sqft
Price per Sqft $141
Subdivision Emerald Estates #8
MLS Listing ID 5040206
Sold Date 07/12/24
Style Colonial
Bedrooms 5
Full Baths 4
Half Baths 1
HOA Fees $25/ann
HOA Y/N Yes
Abv Grd Liv Area 3,446
Total Fin. Sqft 4782
Year Built 2015
Annual Tax Amount $9,095
Tax Year 2023
Lot Size 0.782 Acres
Acres 0.7816
Property Description
Beautiful like-new Craftsman-style home on a quiet cul-de-sac with over 3/4 acre. Modern, open layout with eat-in kitchen and living space together. Kitchen features bright white cabinets, stainless appliances, jet-and-gem granite countertops, and large center island with seating. Living room adjacent has vaulted ceiling, gas fireplace with stone fireplace surround, and accent wainscotting. Eat-in table seating space finishes off main living area. For entertaining, there is a formal dining room with recessed ceiling and shadow box wall paneling. Office provides work-from home opportunity, or perhaps could be used as a den. A desk room off kitchen provides a comfortable space for kids doing homework or crafts, perhaps. Half bath, first floor laundry, and spacious mudroom complete first floor. Second floor with balcony overlooking living room has 4 bedrooms as well as the 2nd floor living space. Primary suite includes large walk-in closet, sleeping area with recessed ceiling, dressing room, and primary bath with separate tile shower and soaking tub. Notice the crown-moulding and trim throughout, the house was built with attention to detail and thoughtful finishes. Full, finished lower level has large rec room, bar area, workout space. Well-managed mechanicals, including a redundant sump pump system for peace of mind. A sleeping area with an additional full bath finishes lower level. Journey outside through fabulous tiled 3-season room and enjoy tranquil outdoor space with deck, green lawn, and fire pit. Perimeter wooded for privacy. Yard water managed with french drain in place. 3-car garage keeps your autos and toys protected. Spectacular home.
Location
State OH
County Stark
Direction South
Rooms
Basement Full, Finished, Sump Pump
Interior
Heating Forced Air, Gas
Cooling Central Air
Fireplaces Number 1
Fireplace Yes
Exterior
Parking Features Attached, Electricity, Garage, Garage Door Opener, Paved, Water Available
Garage Spaces 3.0
Garage Description 3.0
Water Access Desc Public
Roof Type Asphalt,Fiberglass
Porch Deck, Enclosed, Patio, Porch
Garage true
Private Pool No
Building
Lot Description Cul-De-Sac
Faces South
Entry Level Two
Sewer Public Sewer
Water Public
Architectural Style Colonial
Level or Stories Two
Schools
School District Jackson Lsd - 7605
Others
HOA Name Reserve at Emerald Estates
Tax ID 10004245
Acceptable Financing Cash, Conventional, FHA, VA Loan
Listing Terms Cash, Conventional, FHA, VA Loan
Financing Cash
Special Listing Condition Standard
Read Less Info
Want to know what your home might be worth? Contact us for a FREE valuation!

Our team is ready to help you sell your home for the highest possible price ASAP
Bought with Jennifer A Mucci • Keller Williams Legacy Group Realty

Find out why customers are choosing LPT Realty to meet their real estate needs
Learn More About LPT Realty







