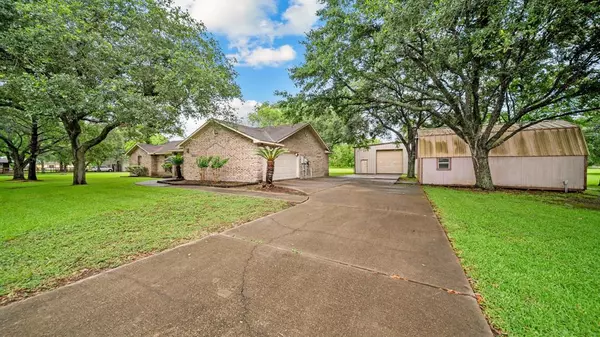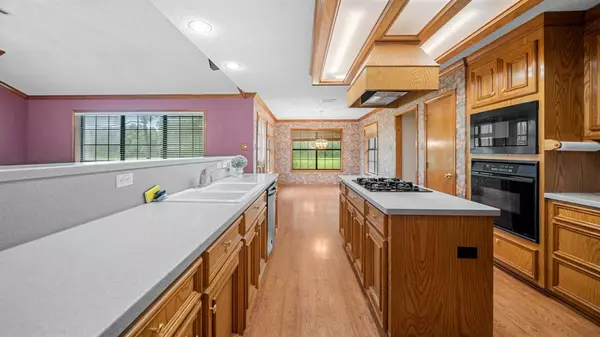$450,000
For more information regarding the value of a property, please contact us for a free consultation.
3 Beds
2 Baths
2,028 SqFt
SOLD DATE : 07/10/2024
Key Details
Property Type Single Family Home
Listing Status Sold
Purchase Type For Sale
Square Footage 2,028 sqft
Price per Sqft $224
Subdivision Skyway Manor
MLS Listing ID 16327684
Sold Date 07/10/24
Style Ranch
Bedrooms 3
Full Baths 2
Year Built 1998
Annual Tax Amount $7,581
Tax Year 2023
Lot Size 0.960 Acres
Acres 0.96
Property Description
LOOKING FOR SPACE? This custom home sits on almost an acre in Pearland. Located on a private airstrip, you'll enjoy the expansive views. Car collectors will love the 40"x60" shop with 14' wall heights and 12'x12' roll-up doors, a 100 amp electrical panel, LED lighting, split into 3 circuits. Electrical outlets are spaced every 10' around the perimeter of the building.
This custom home features a large den with built-in sleves/cabinets, a kitchen open to the den, a large utility room with lots of storage. The kitchen has Corian counters & custom cabinets for storage. This split plan has a private primary suite with a large bathroom and 2 closets. The bedrooms share a Jack & Jill bath and each one has it's own vanity space. Enjoy the efficiency of the Trane, variable speed comprossor A/C unit which keeps the humidity low.
There's a storage shed with a 100 amp electric panel that provides power to the well. The well is 420' deep for good water. Come see all this home has to offer!
Location
State TX
County Brazoria
Area Pearland
Rooms
Bedroom Description All Bedrooms Down,Split Plan,Walk-In Closet
Other Rooms Breakfast Room, Den, Utility Room in House
Master Bathroom Primary Bath: Double Sinks, Primary Bath: Shower Only, Secondary Bath(s): Double Sinks, Secondary Bath(s): Tub/Shower Combo, Vanity Area
Kitchen Breakfast Bar, Island w/ Cooktop, Kitchen open to Family Room
Interior
Interior Features Fire/Smoke Alarm, Refrigerator Included
Heating Central Gas
Cooling Central Electric
Flooring Carpet, Tile
Exterior
Exterior Feature Patio/Deck, Storage Shed, Workshop
Parking Features Attached Garage
Garage Spaces 2.0
Garage Description Workshop
Roof Type Composition
Street Surface Asphalt
Private Pool No
Building
Lot Description Airpark
Faces West
Story 1
Foundation Slab
Lot Size Range 1/2 Up to 1 Acre
Sewer Septic Tank
Water Well
Structure Type Brick
New Construction No
Schools
Elementary Schools H C Carleston Elementary School
Middle Schools Pearland Junior High South
High Schools Pearland High School
School District 42 - Pearland
Others
Senior Community No
Restrictions Deed Restrictions
Tax ID 7595-0014-000
Energy Description Ceiling Fans,Digital Program Thermostat,High-Efficiency HVAC
Acceptable Financing Cash Sale, Conventional, VA
Tax Rate 2.2214
Disclosures Other Disclosures, Sellers Disclosure
Listing Terms Cash Sale, Conventional, VA
Financing Cash Sale,Conventional,VA
Special Listing Condition Other Disclosures, Sellers Disclosure
Read Less Info
Want to know what your home might be worth? Contact us for a FREE valuation!

Our team is ready to help you sell your home for the highest possible price ASAP

Bought with Porch Swing Real Estate Group, LLC

Find out why customers are choosing LPT Realty to meet their real estate needs
Learn More About LPT Realty







