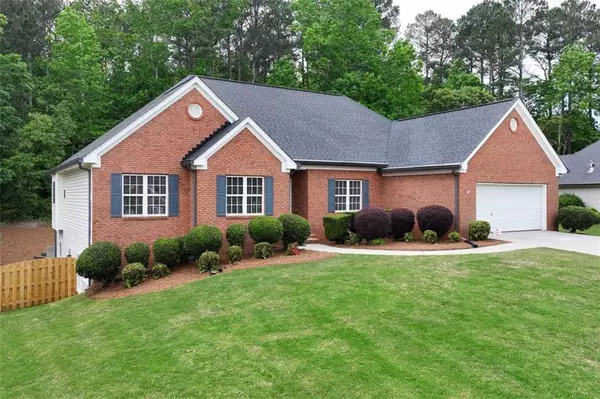$515,000
$515,000
For more information regarding the value of a property, please contact us for a free consultation.
5 Beds
3 Baths
4,314 SqFt
SOLD DATE : 07/02/2024
Key Details
Sold Price $515,000
Property Type Single Family Home
Sub Type Single Family Residence
Listing Status Sold
Purchase Type For Sale
Square Footage 4,314 sqft
Price per Sqft $119
Subdivision Fountain Cove
MLS Listing ID 7385081
Sold Date 07/02/24
Style Ranch
Bedrooms 5
Full Baths 3
Construction Status Resale
HOA Fees $250
HOA Y/N Yes
Originating Board First Multiple Listing Service
Year Built 1997
Annual Tax Amount $1,053
Tax Year 2022
Lot Size 0.540 Acres
Acres 0.54
Property Description
Amazing ranch on a full finished basement that sits on a beautifully landscaped half acre in a great neighborhood. This home has just been updated, and you're going to love all the extras!!! The new high-end appliances will not disappoint, the new stove even has air-fry and convection cooking! The kitchen has a walk-in pantry, tons of counter space with new quartz countertops, and -bonus- the fridge stays!!! The new water heater is a whopping 80 gallons, the HVAC systems were replaced in 2017 and 2022 and have zoned systems with smart thermostats, the roof is newer, and the updated gutters are top of the line with gutter guards! Springtime will always be delightful as you observe the flowering of azaleas, dogwoods, roses, and more! The basement has a kitchen with an ice maker, an office, two huge rooms, a workshop, and a full bathroom, plus tons of storage! This one will not last long!
Location
State GA
County Gwinnett
Lake Name None
Rooms
Bedroom Description Master on Main
Other Rooms None
Basement Finished, Finished Bath, Full
Main Level Bedrooms 3
Dining Room Seats 12+, Separate Dining Room
Interior
Interior Features High Speed Internet, Tray Ceiling(s)
Heating Central
Cooling Ceiling Fan(s), Central Air
Flooring Carpet, Ceramic Tile, Hardwood
Fireplaces Number 1
Fireplaces Type Family Room
Window Features None
Appliance Dishwasher, Disposal, Gas Water Heater, Microwave, Refrigerator
Laundry Laundry Room
Exterior
Exterior Feature Garden
Parking Features Attached, Garage, Garage Door Opener
Garage Spaces 2.0
Fence Back Yard, Fenced
Pool None
Community Features Homeowners Assoc, Sidewalks, Street Lights
Utilities Available Cable Available, Electricity Available, Natural Gas Available, Phone Available, Underground Utilities, Water Available
Waterfront Description None
View Other
Roof Type Composition,Shingle
Street Surface Paved
Accessibility None
Handicap Access None
Porch Deck
Private Pool false
Building
Lot Description Back Yard
Story Two
Foundation None
Sewer Public Sewer
Water Public
Architectural Style Ranch
Level or Stories Two
Structure Type Brick,Brick Front,Vinyl Siding
New Construction No
Construction Status Resale
Schools
Elementary Schools Freeman'S Mill
Middle Schools Twin Rivers
High Schools Mountain View
Others
Senior Community no
Restrictions false
Tax ID R7055 079
Ownership Fee Simple
Financing no
Special Listing Condition None
Read Less Info
Want to know what your home might be worth? Contact us for a FREE valuation!

Our team is ready to help you sell your home for the highest possible price ASAP

Bought with HomeSmart

Find out why customers are choosing LPT Realty to meet their real estate needs
Learn More About LPT Realty







