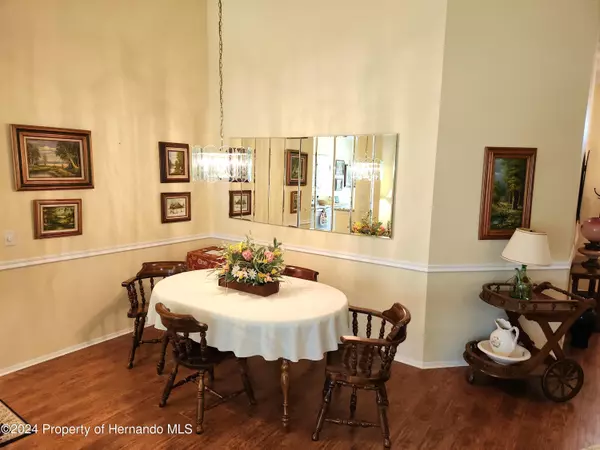$279,900
$279,900
For more information regarding the value of a property, please contact us for a free consultation.
2 Beds
2 Baths
1,278 SqFt
SOLD DATE : 07/09/2024
Key Details
Sold Price $279,900
Property Type Single Family Home
Sub Type Single Family Residence
Listing Status Sold
Purchase Type For Sale
Square Footage 1,278 sqft
Price per Sqft $219
Subdivision Timber Pines Tr 60-61 U1 Repl2
MLS Listing ID 2238030
Sold Date 07/09/24
Style Ranch,Villa
Bedrooms 2
Full Baths 2
HOA Fees $304/mo
HOA Y/N Yes
Originating Board Hernando County Association of REALTORS®
Year Built 1997
Annual Tax Amount $1,037
Tax Year 2023
Lot Size 3,778 Sqft
Acres 0.09
Property Description
Timber Pines 2 Bedroom Villa With 2 Full Bathrooms And A 2 Car Screened Garage- Enter The Home To The Front Foyer, Vaulted Ceilings- Formal Dining Room And The Great Room- Eat In Kitchen With Dual Sinks, Pantry, Granite Counter Tops, And All Appliances- The Master Bedroom Has A Walk In Closet, Dual Sinks And A Tiled Shower- Extras Include Interior Paneled Doors, Attic Storage, Ceiling Fans, Inside Laundry Room With A Wash Tub And Wall Cabinets, Open Floor Plan- Call Today For A Showing.--Timber Pines, a 55+ Gated Community, With 4 Golf Courses, Country Club, Remodeled Restaurant And Bar With Multiple TV Screens, 2 Pools, Fitness Center, Tennis And Pickle Ball Courts, Bocce Ball, Billiards Room And More Than 100 Different Clubs. Spectrum Cable, 2 boxes and High-Speed Internet Are Also Included In the HOA.
Location
State FL
County Hernando
Community Timber Pines Tr 60-61 U1 Repl2
Zoning PDP
Direction US 19 To Timber Pines- Right On The Blvd, To Right On Grand Club Dr. South To Right On Timber Point Blvd. To Right On Willowbrook To 1st. Right On Summerwood.
Interior
Interior Features Ceiling Fan(s), Double Vanity, Open Floorplan, Pantry, Primary Bathroom - Shower No Tub, Vaulted Ceiling(s), Walk-In Closet(s), Split Plan
Heating Central, Electric
Cooling Central Air, Electric
Flooring Laminate, Vinyl, Wood
Fireplaces Type Other
Fireplace Yes
Appliance Dishwasher, Disposal, Dryer, Electric Oven, Microwave, Refrigerator, Washer
Exterior
Exterior Feature ExteriorFeatures
Parking Features Attached
Garage Spaces 2.0
Utilities Available Cable Available
Amenities Available Clubhouse, Fitness Center, Gated, Golf Course, Park, Pool, RV/Boat Storage, Security, Spa/Hot Tub, Tennis Court(s), Other
View Y/N No
Roof Type Shingle
Porch Patio, Porch, Screened
Garage Yes
Building
Lot Description Cul-De-Sac
Story 1
Water Public
Architectural Style Ranch, Villa
Level or Stories 1
New Construction No
Schools
Elementary Schools Deltona
Middle Schools Fox Chapel
High Schools Weeki Wachee
Others
Senior Community Yes
Tax ID R27-223-17-6602-0000-0090
Acceptable Financing Cash, Conventional, FHA, VA Loan
Listing Terms Cash, Conventional, FHA, VA Loan
Read Less Info
Want to know what your home might be worth? Contact us for a FREE valuation!

Our team is ready to help you sell your home for the highest possible price ASAP

Find out why customers are choosing LPT Realty to meet their real estate needs
Learn More About LPT Realty







