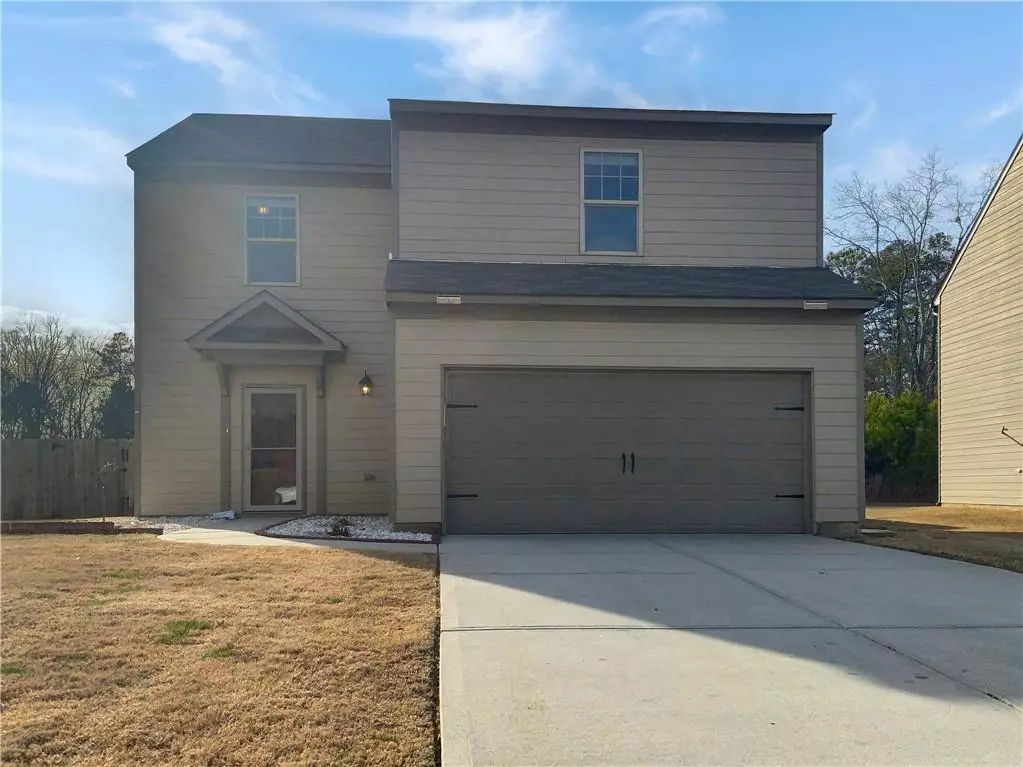$295,000
$300,000
1.7%For more information regarding the value of a property, please contact us for a free consultation.
3 Beds
2.5 Baths
1,564 SqFt
SOLD DATE : 07/05/2024
Key Details
Sold Price $295,000
Property Type Single Family Home
Sub Type Single Family Residence
Listing Status Sold
Purchase Type For Sale
Square Footage 1,564 sqft
Price per Sqft $188
Subdivision Walker Ridge Subdivision
MLS Listing ID 7328377
Sold Date 07/05/24
Style Ranch
Bedrooms 3
Full Baths 2
Half Baths 1
Construction Status Resale
HOA Fees $375
HOA Y/N Yes
Originating Board First Multiple Listing Service
Year Built 2017
Annual Tax Amount $2,251
Tax Year 2022
Lot Size 10,890 Sqft
Acres 0.25
Property Description
Welcome to this charming property with a natural color palette that perfectly complements its serene surroundings. The kitchen boasts a nice backsplash, adding a touch of stylistic flair to the space. The master bedroom features a spacious walk-in closet, providing ample storage for your wardrobe. Additionally, this home offers versatile living space, allowing you to adapt the rooms to fulfill your changing needs. The primary bathroom offers good under sink storage, ensuring a clutter-free and organized environment. Step outside to the fenced-in backyard, providing a safe and private oasis for outdoor activities. With fresh interior paint and partial flooring replacement in some areas, this home is move-in ready. Don't miss the opportunity to make this your dream home!
Location
State GA
County Bartow
Lake Name None
Rooms
Bedroom Description None
Other Rooms None
Basement None
Dining Room Other
Interior
Interior Features Other
Heating Electric
Cooling Heat Pump
Flooring Carpet, Laminate
Fireplaces Type None
Window Features None
Appliance Dishwasher, Electric Range, Microwave
Laundry Upper Level
Exterior
Exterior Feature Other
Parking Features Attached, Garage
Garage Spaces 2.0
Fence Wood
Pool None
Community Features Other
Utilities Available Electricity Available, Sewer Available
Waterfront Description None
View Other
Roof Type Composition
Street Surface Paved
Accessibility None
Handicap Access None
Porch None
Private Pool false
Building
Lot Description Other
Story Two
Foundation Slab
Sewer Public Sewer
Water Public
Architectural Style Ranch
Level or Stories Two
Structure Type Cement Siding,Concrete
New Construction No
Construction Status Resale
Schools
Elementary Schools Kingston
Middle Schools Cass
High Schools Cass
Others
Senior Community no
Restrictions true
Tax ID 0058F 0001 037
Acceptable Financing Cash, Conventional, FHA, VA Loan
Listing Terms Cash, Conventional, FHA, VA Loan
Special Listing Condition None
Read Less Info
Want to know what your home might be worth? Contact us for a FREE valuation!

Our team is ready to help you sell your home for the highest possible price ASAP

Bought with BHGRE Metro Brokers
Find out why customers are choosing LPT Realty to meet their real estate needs
Learn More About LPT Realty







