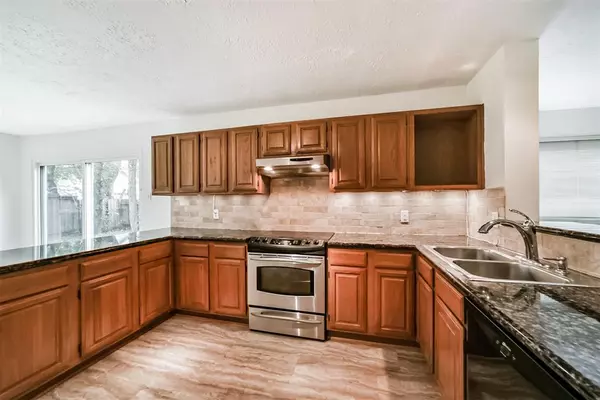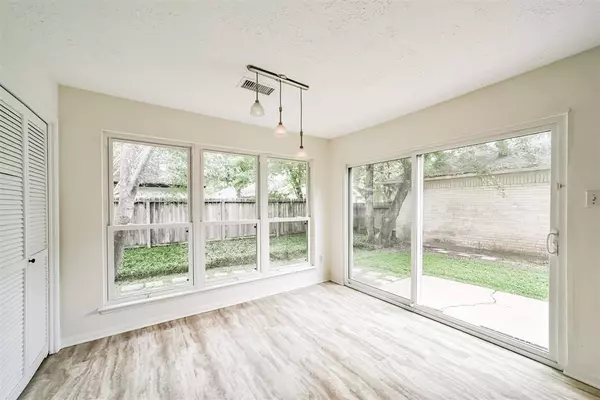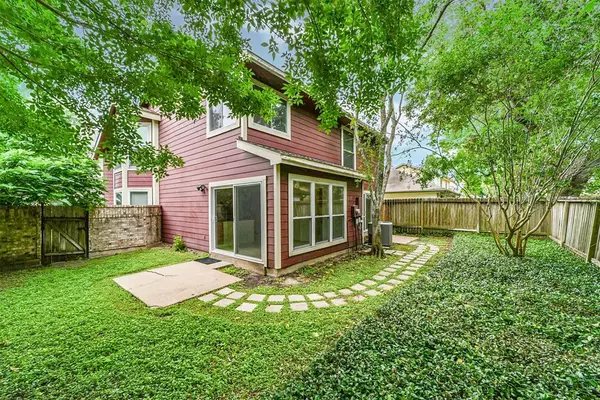$329,000
For more information regarding the value of a property, please contact us for a free consultation.
4 Beds
2.1 Baths
2,450 SqFt
SOLD DATE : 06/28/2024
Key Details
Property Type Single Family Home
Listing Status Sold
Purchase Type For Sale
Square Footage 2,450 sqft
Price per Sqft $126
Subdivision Ashford Hills
MLS Listing ID 53229403
Sold Date 06/28/24
Style Traditional
Bedrooms 4
Full Baths 2
Half Baths 1
HOA Fees $50/ann
HOA Y/N 1
Year Built 1983
Annual Tax Amount $6,442
Tax Year 2023
Lot Size 5,090 Sqft
Acres 0.1169
Property Description
Welcome to this beautiful well-maintained 4 bedroom home. Generous vaulted living room boasts a brick floor-to-ceiling fireplace and views of the yard space. The dining room with bay windows flows seamlessly with the kitchen which offers granite counters, stainless appliances, and impressive breakfast room. Primary suite on the first floor with dual sinks, jetted tub, and generous closet space. The second floor is enhanced by the spacious loft/gameroom overlooking the living areas. A rare opportunity to own a home in the highly sought after Ashford Hills Subdivision, in the heart of West Houston in the Energy Corridor. Minutes from Terry Hershey Park, Memorial City, Town & Country and close proximity to major thoroughfares.
Location
State TX
County Harris
Area Energy Corridor
Rooms
Bedroom Description En-Suite Bath,Primary Bed - 1st Floor
Other Rooms Breakfast Room, Gameroom Up, Living Area - 1st Floor, Utility Room in Garage
Master Bathroom Primary Bath: Double Sinks, Primary Bath: Jetted Tub
Kitchen Breakfast Bar, Pantry
Interior
Interior Features Alarm System - Owned, Fire/Smoke Alarm
Heating Central Gas
Cooling Central Electric
Flooring Carpet, Laminate, Tile
Fireplaces Number 1
Fireplaces Type Gaslog Fireplace
Exterior
Exterior Feature Back Yard Fenced, Porch, Sprinkler System
Parking Features Attached Garage
Garage Spaces 2.0
Roof Type Composition
Street Surface Curbs
Private Pool No
Building
Lot Description Subdivision Lot
Faces South
Story 2
Foundation Slab
Lot Size Range 0 Up To 1/4 Acre
Sewer Public Sewer
Water Public Water
Structure Type Brick,Cement Board
New Construction No
Schools
Elementary Schools Daily Elementary School
Middle Schools West Briar Middle School
High Schools Westside High School
School District 27 - Houston
Others
HOA Fee Include Recreational Facilities
Senior Community No
Restrictions Deed Restrictions
Tax ID 112-771-000-0012
Ownership Full Ownership
Energy Description Ceiling Fans
Acceptable Financing Conventional, FHA, VA
Tax Rate 2.0148
Disclosures Sellers Disclosure
Listing Terms Conventional, FHA, VA
Financing Conventional,FHA,VA
Special Listing Condition Sellers Disclosure
Read Less Info
Want to know what your home might be worth? Contact us for a FREE valuation!

Our team is ready to help you sell your home for the highest possible price ASAP

Bought with ABL Real Estate Services

Find out why customers are choosing LPT Realty to meet their real estate needs
Learn More About LPT Realty







