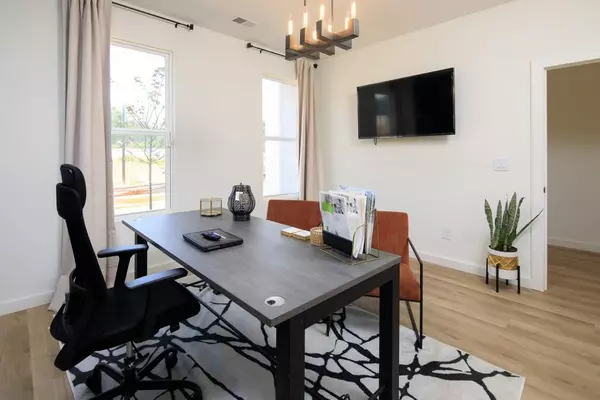$517,000
$520,000
0.6%For more information regarding the value of a property, please contact us for a free consultation.
3 Beds
3.5 Baths
2,595 SqFt
SOLD DATE : 06/28/2024
Key Details
Sold Price $517,000
Property Type Townhouse
Sub Type Townhouse
Listing Status Sold
Purchase Type For Sale
Square Footage 2,595 sqft
Price per Sqft $199
Subdivision Brookglen Heights
MLS Listing ID 7372123
Sold Date 06/28/24
Style Contemporary,Townhouse
Bedrooms 3
Full Baths 3
Half Baths 1
Construction Status New Construction
HOA Fees $250
HOA Y/N Yes
Originating Board First Multiple Listing Service
Year Built 2024
Annual Tax Amount $4,800
Tax Year 2024
Property Description
Discover the pinnacle of luxury in our stunning 3-level townhomes, offering a sophisticated blend of style and functionality. Each home boasts spacious floor plans with meticulously crafted interiors. On the terrace level, a welcoming foyer leads to a beautifully designed bedroom with a bathroom en-suite, perfect for guests. The convenience of a two-car garage and additional storage space epitomizes practical luxury. The heart of these homes is the main level, featuring an open concept layout that seamlessly integrates the kitchen, dining, and family areas. The chef's kitchen, equipped with a large quartz island, elegant tile backsplash, and sleek white cabinets, is an entertainer's dream. Two outdoor decks, including a charming coffee/bar area, extend the living space into the outdoors. Ascend to the tranquil upper level, where a cozy sitting area connects two generously sized bedrooms. The primary suite, features dual walk-in closets, double vanities, and a huge walk-in shower. The secondary bedroom, complete with a full walk-in closet, ensures personal space and storage. Redefine convenience with the beautiful Shoppes at Brookglen, a bustling hub of retail and dining, from a 20,000 sf community grocery market to diverse dining options located in front of the community. Cafes, restaurants, and shops create a lively atmosphere, perfect for socializing or enjoying quiet moments. The community's farmers market brings fresh, farm-to-table food right to your neighborhood. For entertainment industry professionals, the nearby Electric Owl Movie Studios, aspiring to be the world's greenest, offers unparalleled convenience and opportunity, just a 3-minute drive away. Embrace a lifestyle where luxury townhome living meets the dynamic energy of a vibrant community. Brookglen Heights is not just a residence it's a lifestyle choice.
Location
State GA
County Dekalb
Lake Name None
Rooms
Bedroom Description Oversized Master,Other
Other Rooms None
Basement None
Dining Room Open Concept
Interior
Interior Features Bookcases, Disappearing Attic Stairs, Double Vanity, Entrance Foyer, High Ceilings 9 ft Main, High Ceilings 9 ft Upper, High Ceilings 9 ft Lower, High Speed Internet, His and Hers Closets, Walk-In Closet(s)
Heating Natural Gas
Cooling Central Air, Electric
Flooring Carpet, Ceramic Tile, Hardwood, Laminate
Fireplaces Number 1
Fireplaces Type Electric
Window Features Insulated Windows
Appliance Dishwasher, Disposal, Electric Water Heater, Gas Cooktop, Gas Range, Microwave
Laundry Laundry Room, Upper Level
Exterior
Exterior Feature Awning(s), Balcony, Private Yard
Parking Features Attached, Garage, Garage Door Opener, Garage Faces Rear
Garage Spaces 2.0
Fence None
Pool None
Community Features Homeowners Assoc, Near Shopping, Restaurant, Sidewalks
Utilities Available Cable Available, Electricity Available, Natural Gas Available, Sewer Available, Water Available
Waterfront Description None
View Other
Roof Type Other
Street Surface Asphalt,Concrete
Accessibility None
Handicap Access None
Porch Front Porch, Rear Porch
Total Parking Spaces 2
Private Pool false
Building
Lot Description Front Yard, Landscaped, Level, Private
Story Three Or More
Foundation Slab
Sewer Public Sewer
Water Public
Architectural Style Contemporary, Townhouse
Level or Stories Three Or More
Structure Type Brick Veneer,Wood Siding
New Construction No
Construction Status New Construction
Schools
Elementary Schools Peachcrest
Middle Schools Mary Mcleod Bethune
High Schools Dekalb - Other
Others
HOA Fee Include Maintenance Grounds,Maintenance Structure
Senior Community no
Restrictions true
Tax ID 15 219 01 075
Ownership Fee Simple
Acceptable Financing Cash, Conventional, FHA
Listing Terms Cash, Conventional, FHA
Financing no
Special Listing Condition None
Read Less Info
Want to know what your home might be worth? Contact us for a FREE valuation!

Our team is ready to help you sell your home for the highest possible price ASAP

Bought with Keller Williams Realty Intown ATL

Find out why customers are choosing LPT Realty to meet their real estate needs
Learn More About LPT Realty







