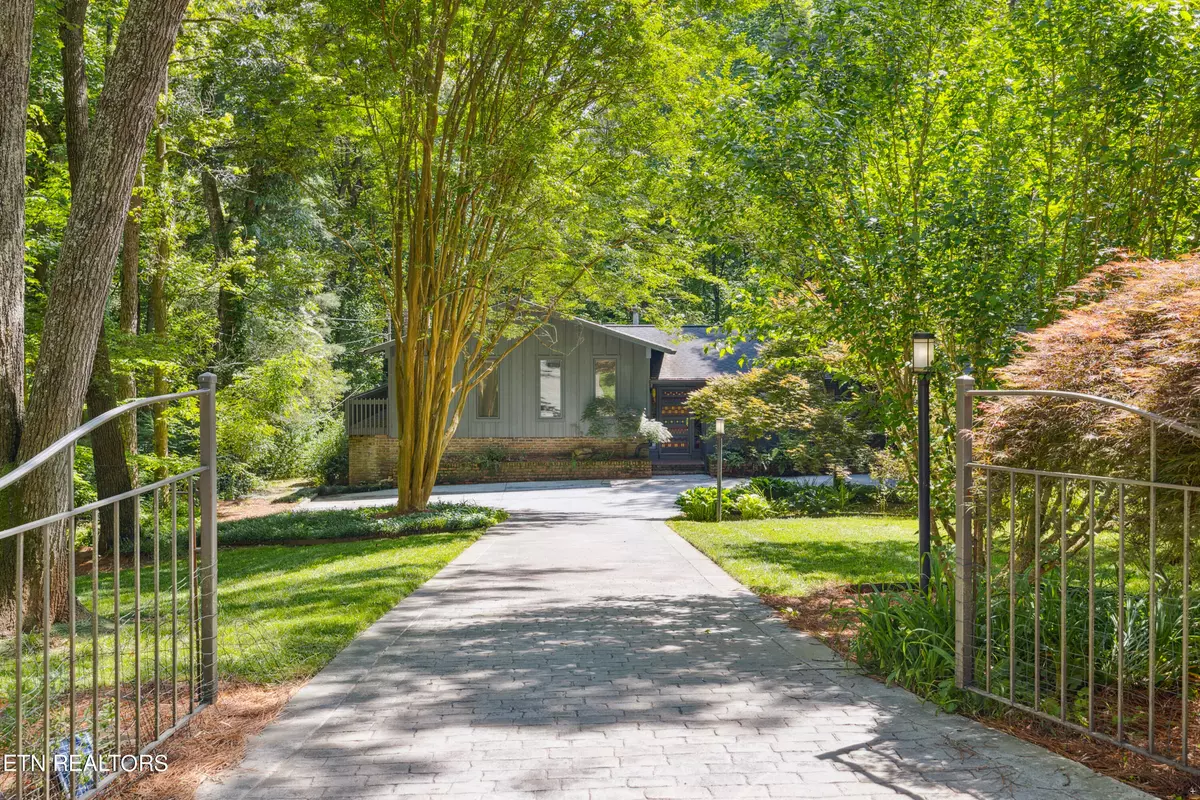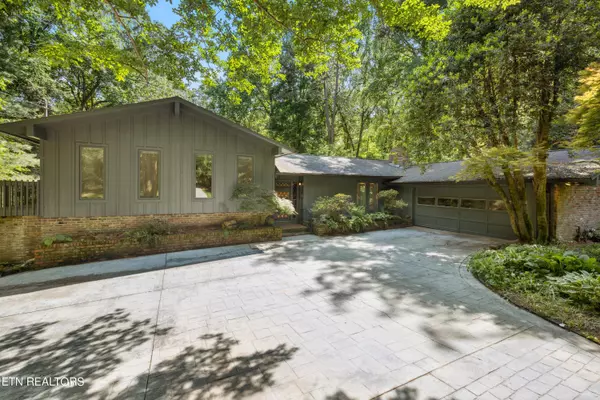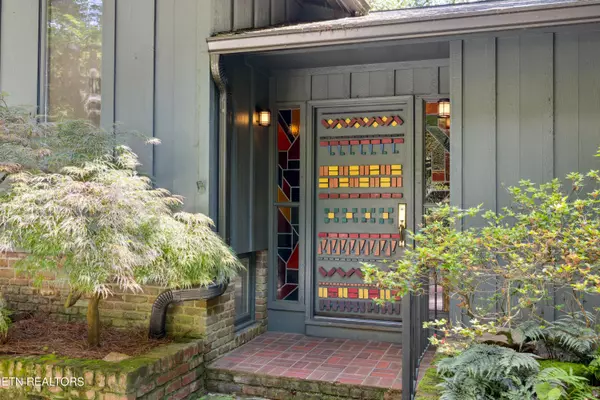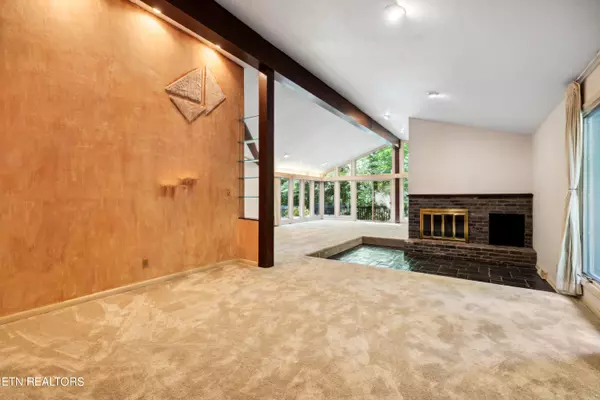$750,000
$739,000
1.5%For more information regarding the value of a property, please contact us for a free consultation.
3 Beds
3 Baths
3,657 SqFt
SOLD DATE : 07/01/2024
Key Details
Sold Price $750,000
Property Type Single Family Home
Sub Type Residential
Listing Status Sold
Purchase Type For Sale
Square Footage 3,657 sqft
Price per Sqft $205
Subdivision Riverbend
MLS Listing ID 1263529
Sold Date 07/01/24
Style Contemporary
Bedrooms 3
Full Baths 3
Originating Board East Tennessee REALTORS® MLS
Year Built 1966
Lot Size 1.340 Acres
Acres 1.34
Lot Dimensions 195x451.3xIRR
Property Description
This Mid Century Modern dream home is nestled on a 2 acre lot, in the very desirable Riverbend neighborhood. The long time owners customized this home for entertaining large gatherings and created a space that is expansive and dramatic. The living room and dining room combination features wood beam accents and there is a bank of large windows at the far end of the room. There is a seating pit with slate floor and a wood burning fireplace. Custom paint treatments and grass wall coverings, are pure retro design, with the clay colors of the southwest as the inspiration. The prior owners were audiophiles and a small room tucked to one side was home to the stereo equipment and music library. The living room also held a grand piano in the far corner. In the kitchen, vintage terra cotta tile is in excellent condition, custom wood cabinetry includes a pantry and a sink island, and the casement and atrium windows offer a broad view of the outdoors. Along the wall, there are additional cabinets for storage, and table height surfaces create work areas for a variety of activities. Both the living room and kitchen have sliding glass doors that lead outdoors to a large deck that features walkways, built in benches and stairs to the lawn.
On the upper floor, the owners maximized their private space, with an en suite main bedroom that includes a gas fireplace and 2 walk in closets. There is a private balcony and deck that you can access through 2 different sets of sliding glass doors. In the bath, a jetted tub sits beneath another atrium window treatment. The 2 remaining bedrooms, one up and one down, have space for multitasking. Large enough for a full bedroom suite of furniture, there is also room for desks and work tables. On the lower level, another family room can serve as additional guest quarters, with it's own gas fireplace and a 3rd full bath. The laundry room is also on this level and is generous in size.
You will admire the level of craftsmanship in this home. There is accent lighting throughout the living areas, zoned heat and air, and all carpeting in the home is brand new. Please take time to walk the grounds. Garden beds with flagstone and brick walkways let you enjoy an abundant display of native ferns and wildflowers.
Location
State TN
County Knox County - 1
Area 1.34
Rooms
Family Room Yes
Other Rooms LaundryUtility, DenStudy, Family Room
Basement Crawl Space, Partially Finished, Plumbed, Slab, Walkout
Dining Room Eat-in Kitchen, Breakfast Room
Interior
Interior Features Island in Kitchen, Pantry, Walk-In Closet(s), Eat-in Kitchen
Heating Forced Air, Natural Gas
Cooling Central Cooling, Zoned
Flooring Carpet, Brick, Vinyl, Tile, Slate
Fireplaces Number 3
Fireplaces Type Gas, Brick, Wood Burning, Gas Log
Appliance Dishwasher, Disposal, Range, Trash Compactor
Heat Source Forced Air, Natural Gas
Laundry true
Exterior
Exterior Feature Irrigation System, Windows - Wood, Windows - Insulated, Fenced - Yard, Prof Landscaped, Deck, Balcony
Parking Features Attached
Garage Spaces 2.0
Garage Description Attached, Attached
View Country Setting, Wooded
Total Parking Spaces 2
Garage Yes
Building
Lot Description Creek, Private, Rolling Slope
Faces From Rocky Hill area, take Wrights Ferry South to left on Badgett, to right on Duncan Road which will merge with Lyon's Bend (continue straight); Turn left onto Tara Hill and left onto Indian Hills, 2136 is on the left. From Lyon's Bend you can follow to Duncan Road, turning left and continue as above; Or take the left onto Houser; right at Riverbend, left at Blueridge and right onto Indian Hills.
Sewer Septic Tank
Water Public
Architectural Style Contemporary
Structure Type Wood Siding,Brick
Schools
Middle Schools Bearden
High Schools West
Others
Restrictions No
Tax ID 134NB007
Energy Description Gas(Natural)
Acceptable Financing Cash, Conventional
Listing Terms Cash, Conventional
Read Less Info
Want to know what your home might be worth? Contact us for a FREE valuation!

Our team is ready to help you sell your home for the highest possible price ASAP
Find out why customers are choosing LPT Realty to meet their real estate needs
Learn More About LPT Realty







