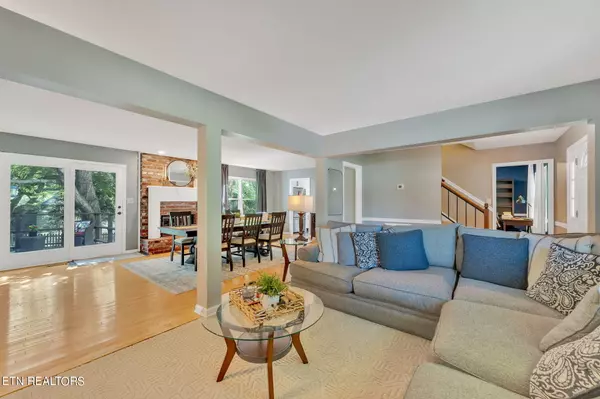$450,000
$429,000
4.9%For more information regarding the value of a property, please contact us for a free consultation.
4 Beds
3 Baths
2,200 SqFt
SOLD DATE : 06/27/2024
Key Details
Sold Price $450,000
Property Type Single Family Home
Sub Type Residential
Listing Status Sold
Purchase Type For Sale
Square Footage 2,200 sqft
Price per Sqft $204
Subdivision Farmington S/D Unit 6
MLS Listing ID 1264205
Sold Date 06/27/24
Style Traditional
Bedrooms 4
Full Baths 2
Half Baths 1
Originating Board East Tennessee REALTORS® MLS
Year Built 1982
Lot Size 0.300 Acres
Acres 0.3
Property Description
Welcome to your dream home in the sought-after community of Farmington! This charming four-bedroom, 2 1/2 bath residence boasts a spacious open floor plan, highlighted by a cozy brick wood-burning fireplace and stunning maple hardwood flooring. The main level features a formal dining area and a farmhouse-style kitchen complete with wooden countertops, bamboo flooring, white cabinetry, a farmhouse-style sink, and stainless steel appliances. Convenience is key with a walk-in laundry room and a half bath on the main level. Upstairs, the primary bedroom impresses with bamboo flooring, a generous walk-in closet, and a luxurious master bath. Three additional bedrooms and a second full bath provide ample space for your family or guests. Outside, the property offers a sizable lot with lush greenery and mature trees, creating a peaceful oasis. Relax and unwind on the deck while enjoying the serene surroundings. Located in a perfect setting close to top-rated restaurants and shopping amenities, this home is in the heart of an A+ school system, making it an ideal choice for families. Don't miss out on this rare opportunity to own a piece of paradise in Farmington Estates!'
Location
State TN
County Knox County - 1
Area 0.3
Rooms
Basement Crawl Space, Walkout
Dining Room Eat-in Kitchen, Formal Dining Area
Interior
Interior Features Pantry, Walk-In Closet(s), Eat-in Kitchen
Heating Central, Electric
Cooling Central Cooling
Flooring Carpet, Hardwood, Vinyl
Fireplaces Number 1
Fireplaces Type Brick, Wood Burning
Appliance Dishwasher, Disposal, Dryer, Microwave, Range, Refrigerator, Self Cleaning Oven, Washer
Heat Source Central, Electric
Exterior
Exterior Feature Windows - Vinyl, Windows - Insulated, Fence - Wood, Deck
Parking Features Attached
Garage Spaces 2.0
Garage Description Attached, Attached
View Other
Total Parking Spaces 2
Garage Yes
Building
Lot Description Level, Rolling Slope
Faces Kingston Pike West go S. on Peters which becomes Ebenezer, R on Bishops Bridge, R on Edenshire, L on Wickersham. Home on Left
Sewer Public Sewer
Water Public
Architectural Style Traditional
Structure Type Vinyl Siding,Other,Frame
Others
Restrictions Yes
Tax ID 154DK045
Energy Description Electric
Read Less Info
Want to know what your home might be worth? Contact us for a FREE valuation!

Our team is ready to help you sell your home for the highest possible price ASAP
Find out why customers are choosing LPT Realty to meet their real estate needs
Learn More About LPT Realty







