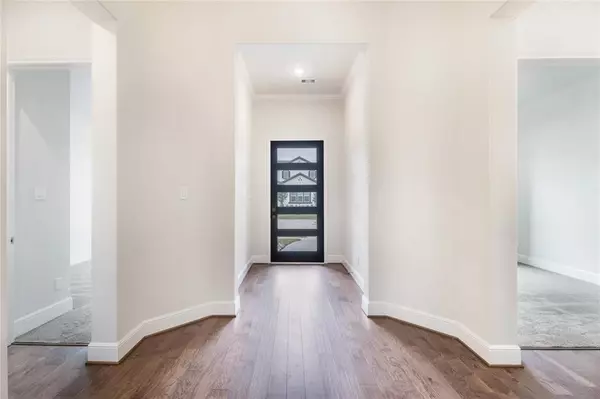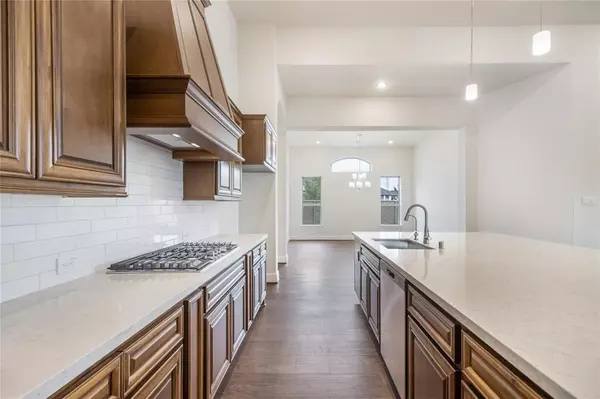$759,000
For more information regarding the value of a property, please contact us for a free consultation.
4 Beds
4 Baths
3,671 SqFt
SOLD DATE : 06/24/2024
Key Details
Property Type Single Family Home
Sub Type Single Family Residence
Listing Status Sold
Purchase Type For Sale
Square Footage 3,671 sqft
Price per Sqft $206
Subdivision Cane Island Sec 32B
MLS Listing ID 20525166
Sold Date 06/24/24
Style Ranch
Bedrooms 4
Full Baths 4
HOA Fees $100/ann
HOA Y/N Mandatory
Year Built 2022
Annual Tax Amount $17,130
Lot Size 0.280 Acres
Acres 0.28
Property Description
Owner transferred and SADLY this beautiful forever home is on the market! This stunning, spacious one story home, great attention to detail will check all your dream home boxes. Four car air conditioned garage (1 car tandem) epoxy flooring. Oversized Corner lot, ample room for a pool. The home boasts 4 bedrooms 4 full baths. The roomy study is perfect for the telecommuter. Spacious kitchen, huge island offers beautiful quartz countertops throughout. Formal dining, game room and media room will not disappoint. The home was only lived in a few months and is in pristine condition. The 14 ft ceilings and wall of windows in the family room allow natural light for an absolutely stunning setting, Mohawk real wood floors throughout the living area and open concept creates a perfect setting for entertaining family and friends. Custom wood plantation shutters. Epoxied Texas patio. Water softening filtration system.Don’t miss the opportunity to make this gorgeous forever home your own!
Location
State TX
County Waller
Direction From I-10 West exit Cane Island PKWY, Right on Pitts Road, left on Oak Grove Trail, Left on South Upland, first house on the left.
Rooms
Dining Room 1
Interior
Interior Features Double Vanity, Granite Counters, Kitchen Island, Open Floorplan, Pantry, Walk-In Closet(s)
Heating Central
Cooling Central Air
Fireplaces Number 1
Fireplaces Type Gas Logs
Appliance Dishwasher, Gas Cooktop
Heat Source Central
Laundry Utility Room, Full Size W/D Area
Exterior
Garage Spaces 4.0
Utilities Available Concrete
Garage Yes
Building
Story One
Level or Stories One
Structure Type Brick
Schools
Elementary Schools Katy
High Schools Katy
School District Katy Isd
Others
Ownership Cosper, Jared
Acceptable Financing Cash, Conventional, FHA, VA Loan
Listing Terms Cash, Conventional, FHA, VA Loan
Financing Conventional
Read Less Info
Want to know what your home might be worth? Contact us for a FREE valuation!

Our team is ready to help you sell your home for the highest possible price ASAP

©2024 North Texas Real Estate Information Systems.
Bought with Non-Mls Member • NON MLS

Find out why customers are choosing LPT Realty to meet their real estate needs
Learn More About LPT Realty







