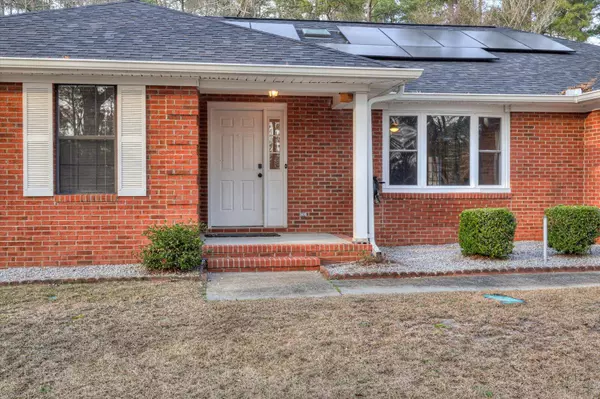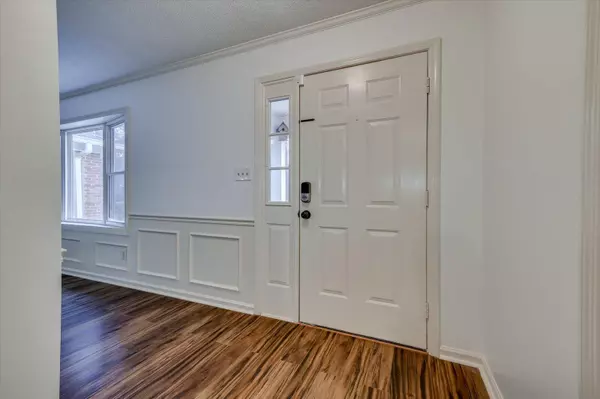$499,900
$519,900
3.8%For more information regarding the value of a property, please contact us for a free consultation.
4 Beds
4 Baths
2,883 SqFt
SOLD DATE : 06/25/2024
Key Details
Sold Price $499,900
Property Type Single Family Home
Sub Type Single Family Residence
Listing Status Sold
Purchase Type For Sale
Square Footage 2,883 sqft
Price per Sqft $173
Subdivision Kingston (Co)
MLS Listing ID 525711
Sold Date 06/25/24
Style Ranch
Bedrooms 4
Full Baths 3
Half Baths 1
Construction Status Updated/Remodeled
HOA Y/N No
Originating Board REALTORS® of Greater Augusta
Year Built 1990
Lot Size 2.280 Acres
Acres 2.28
Lot Dimensions 200 x 435 x 250 x 458
Property Description
Welcome to your private oasis nestled on a wooded lot of 2.28 acres, this charming veneer brick home offers both tranquility and convenience. As you enter the property via the private drive, you'll immediately appreciate the serenity of the surroundings.
This 4 Bedroom 3.5 Bath Estate home has 2 master suites which is a rare find especially on a Ranch style home! The floor plan is ideal and its split so there is privacy like no other.
The roof, replaced in 2020, ensures peace of mind, while the addition of solar panels contributes to energy efficiency, a convenience to you from the seller . Inside, a high-end water refinement system, serviced yearly by Kensington Contractors, purifies and softens the entire house's water supply, including outside spigots. So enjoy purified drinking water, a bath that will leave your skin silky smooth, and your yard nourished.
The kitchen boasts modern features such as recessed lighting and black granite flooring, to complement the sleek black granite countertops and all-wood cabinets. Hardwood flooring, added to all bedrooms in 2020, provides durability and easy maintenance.
Both HVAC systems receive yearly maintenance from Rheem contractors, ensuring optimal performance. The home also features two water heaters, one gas and one electric, both replaced recently for added convenience.
Outside, a fenced area awaits your gardening endeavors, while another fenced area is perfect for pets to roam freely. A 500-square-foot man cave/shop, originally a mechanics and wood shop was modestly remodeled to serve as a versatile space for a home gym or gaming area. Complete with water access outside and electricity inside, this space offers endless possibilities.
Located on the Grovetown High, Middle, and Elementary School bus route, this home provides easy access to amenities while maintaining a sense of privacy and seclusion. Minutes away from Grovetown, the post office, Walmart, and I20, residents enjoy the convenience of nearby shopping and dining options.
For those employed at Fort Gordon, quick access to Gates 1 and 2 ensures a hassle-free commute, with minimal wait times during peak hours. Experience the best of both worlds with spacious lots, abundant nature, and convenient proximity to city amenities - welcome to your new home.
Location
State GA
County Columbia
Community Kingston (Co)
Area Columbia (4Co)
Direction Wrightsboro Rd from Jimmie Dyess Pkwy to Kingston on your left. Turn into neighborhood and house will be on your left down hill.
Rooms
Other Rooms Outbuilding
Interior
Interior Features Walk-In Closet(s), Smoke Detector(s), Pantry, Split Bedroom, Washer Hookup, Blinds, Eat-in Kitchen, Garden Tub, In-Law Floorplan
Heating Forced Air, Natural Gas
Cooling Ceiling Fan(s), Central Air
Flooring Ceramic Tile, Hardwood, Laminate
Fireplaces Number 1
Fireplaces Type Family Room
Fireplace Yes
Exterior
Exterior Feature Other, Garden
Parking Features Tar and Gravel, Attached, Circular Driveway, Garage, Garage Door Opener, Parking Pad
Garage Spaces 2.0
Carport Spaces 2
Garage Description 2.0
Fence Fenced, Privacy
Community Features Other
Roof Type Composition
Porch Covered, Enclosed, Patio, Porch
Total Parking Spaces 2
Garage Yes
Building
Lot Description Secluded, Wooded
Foundation Slab
Sewer Septic Tank
Water Public
Architectural Style Ranch
Additional Building Outbuilding
Structure Type Brick
New Construction No
Construction Status Updated/Remodeled
Schools
Elementary Schools Grovetown
Middle Schools Grovetown
High Schools Grovetown High
Others
Tax ID 069 195
Acceptable Financing VA Loan, Cash, Conventional, FHA
Listing Terms VA Loan, Cash, Conventional, FHA
Special Listing Condition Not Applicable
Read Less Info
Want to know what your home might be worth? Contact us for a FREE valuation!

Our team is ready to help you sell your home for the highest possible price ASAP

Find out why customers are choosing LPT Realty to meet their real estate needs
Learn More About LPT Realty







