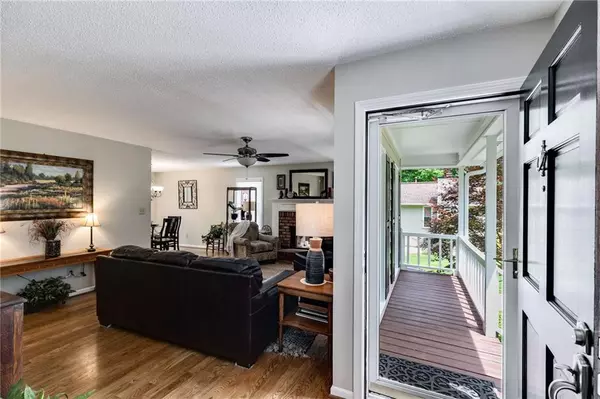$310,000
$300,000
3.3%For more information regarding the value of a property, please contact us for a free consultation.
4 Beds
2 Baths
1,668 SqFt
SOLD DATE : 06/21/2024
Key Details
Sold Price $310,000
Property Type Single Family Home
Sub Type Single Family Residence
Listing Status Sold
Purchase Type For Sale
Square Footage 1,668 sqft
Price per Sqft $185
Subdivision Amberwood
MLS Listing ID 7360055
Sold Date 06/21/24
Style Traditional
Bedrooms 4
Full Baths 2
Construction Status Resale
HOA Y/N No
Originating Board First Multiple Listing Service
Year Built 1992
Annual Tax Amount $665
Tax Year 2023
Lot Size 0.530 Acres
Acres 0.53
Property Description
Come and get it! This one is move in ready with that mountain retreat appeal as you look out toward the private back yard. Exterior freshly painted in March 2024. Many updates and upgrades to include finished on site real hardwood flooring on the main level and also the bonus room upstairs. Kitchen was updated in 2021 with custom wood cabinets and all painted sage green (not gray) with granite countertops. Custom features in kitchen showcase built in shelves and corner shelving to also include unique pantry cabinetry area added on side of fridge. Hard wired undercabinet lighting in kitchen. Easy cleaning white subway tile backsplash in kitchen. Just outside the back door is a large deck that has recently had new railing installed. Gutters and gutter covers all replaced late 2021. This home has been lovingly maintained by the same owner since it was built. Large living room space with tall windows filling the room with natural light. Fireplace burns wood and has a gas starter. Dining room and living room are in the L pattern with open view to kitchen, dining and living space. Primary bedroom on the main level with large closet space accessible with two bifold doors. Primary bathroom has separate shower and garden tub. There is a convenient linen closet in primary bathroom. Upstairs are two secondary bedrooms, full bathroom, large linen/utility closet and large bonus room. Bonus room has a closet and can be used for extra bedroom space. Two car drive under garage on the lower level and large unfinished space completely separated from garage. Storage area under the stairs for those annual decor items. Relax by the outdoor fire pit in the evenings and enjoy all the nature around you. Front yard is landscaped with many blooming plants to enjoy Spring and Summer including established blueberry bush. This lot is slightly over half an acre and the back yard is partially fenced. This property is owned by agent.
Location
State GA
County Paulding
Lake Name None
Rooms
Bedroom Description Master on Main
Other Rooms None
Basement Driveway Access, Exterior Entry, Partial, Unfinished
Main Level Bedrooms 1
Dining Room Dining L
Interior
Interior Features Crown Molding, Disappearing Attic Stairs, Entrance Foyer, Low Flow Plumbing Fixtures
Heating Natural Gas
Cooling Ceiling Fan(s), Central Air
Flooring Carpet, Hardwood, Vinyl
Fireplaces Number 1
Fireplaces Type Gas Starter, Living Room
Window Features Insulated Windows
Appliance Dishwasher, Gas Range, Gas Water Heater, Microwave
Laundry In Basement, In Garage
Exterior
Exterior Feature Lighting, Private Entrance, Private Yard, Rain Gutters
Parking Features Drive Under Main Level, Driveway, Garage, Garage Faces Side
Garage Spaces 2.0
Fence Back Yard
Pool None
Community Features Near Schools, Near Shopping, Street Lights
Utilities Available Cable Available, Electricity Available, Natural Gas Available, Phone Available, Water Available
Waterfront Description None
View Trees/Woods
Roof Type Ridge Vents,Shingle
Street Surface Asphalt
Accessibility None
Handicap Access None
Porch Deck, Front Porch
Private Pool false
Building
Lot Description Back Yard, Rectangular Lot, Sloped, Wooded
Story Two
Foundation Block
Sewer Septic Tank
Water Public
Architectural Style Traditional
Level or Stories Two
Structure Type Lap Siding
New Construction No
Construction Status Resale
Schools
Elementary Schools Allgood - Paulding
Middle Schools Herschel Jones
High Schools Paulding County
Others
Senior Community no
Restrictions false
Tax ID 027454
Special Listing Condition None
Read Less Info
Want to know what your home might be worth? Contact us for a FREE valuation!

Our team is ready to help you sell your home for the highest possible price ASAP

Bought with Keller Williams Realty Atl North

Find out why customers are choosing LPT Realty to meet their real estate needs
Learn More About LPT Realty







