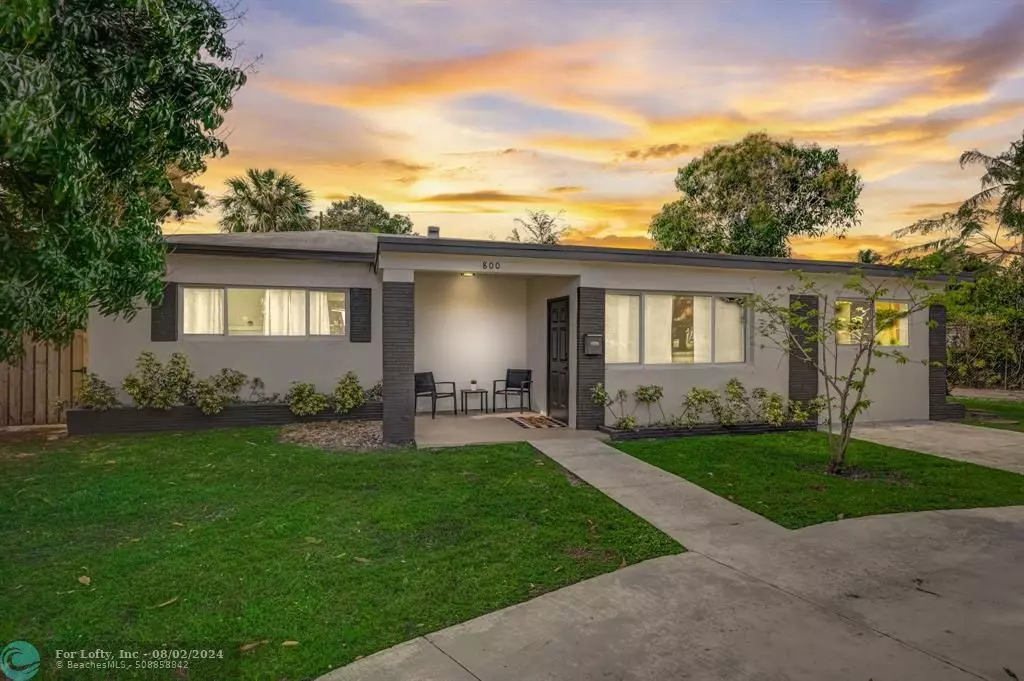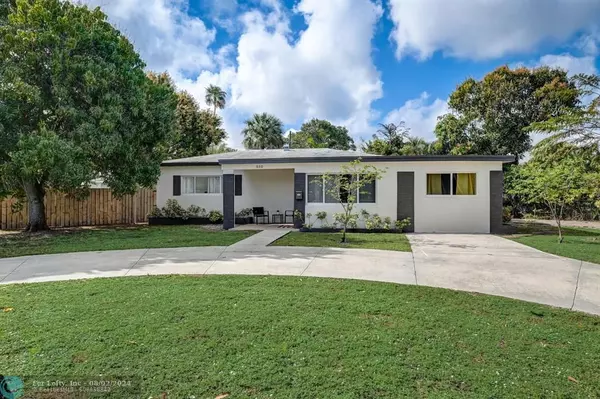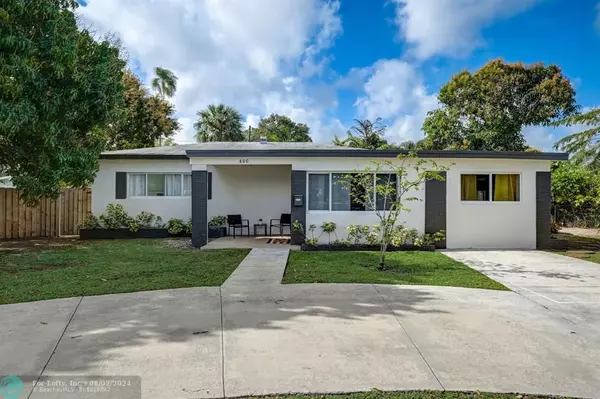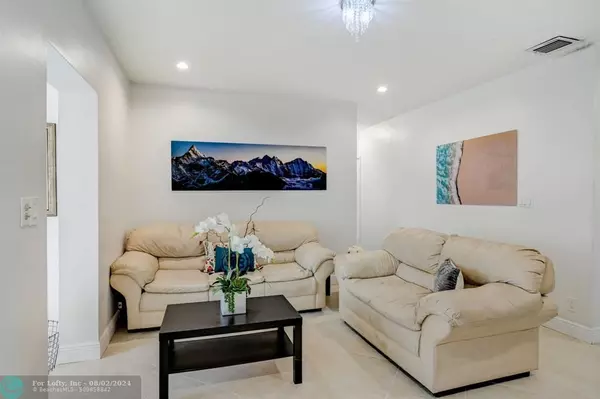$510,000
$520,000
1.9%For more information regarding the value of a property, please contact us for a free consultation.
3 Beds
2 Baths
1,253 SqFt
SOLD DATE : 06/21/2024
Key Details
Sold Price $510,000
Property Type Single Family Home
Sub Type Single
Listing Status Sold
Purchase Type For Sale
Square Footage 1,253 sqft
Price per Sqft $407
Subdivision Lakeway Add 30-36 B
MLS Listing ID F10422592
Sold Date 06/21/24
Style No Pool/No Water
Bedrooms 3
Full Baths 2
Construction Status Resale
HOA Y/N No
Year Built 1953
Annual Tax Amount $8,980
Tax Year 2023
Lot Size 9,272 Sqft
Property Description
Bright and airy, split bedroom move in ready home in the desirable Edgewood community of Fort Lauderdale. Close to Fort Lauderdale/Hollywood International Airport, Port Everglades, beaches, Las Olas, I-95, Snyder park and public transportation. This large corner lot has 9275 Sq Ft giving plenty of room for a pool and outdoor activities, there is a circular concrete driveway, a shed in the backyard and on the north side of the house there are pavers for extra parking to accommodate a boat, RV, etc... The home has hurricane rated windows and doors, updated electrical wiring, stainless steal appliances, large laundry room. The home also has a newer roof and AC system in place, the house was just painted inside & out and some minor renovations have just been completed. Furniture is negotiable.
Location
State FL
County Broward County
Community Edgewood
Area Ft Ldale Sw (3470-3500;3570-3590)
Zoning RS-8
Rooms
Bedroom Description Entry Level
Other Rooms Attic, Family Room, Utility Room/Laundry
Dining Room Dining/Living Room
Interior
Interior Features First Floor Entry, Pantry, Split Bedroom
Heating Central Heat
Cooling Central Cooling
Flooring Laminate, Tile Floors
Equipment Dishwasher, Disposal, Dryer, Electric Range, Microwave, Refrigerator, Self Cleaning Oven, Washer
Furnishings Furniture Negotiable
Exterior
Exterior Feature Exterior Lighting, Fence, Fruit Trees, High Impact Doors, Patio, Screened Porch, Shed
Water Access N
View Garden View
Roof Type Comp Shingle Roof
Private Pool No
Building
Lot Description Less Than 1/4 Acre Lot
Foundation Concrete Block Construction
Sewer Municipal Sewer
Water Municipal Water
Construction Status Resale
Schools
Elementary Schools Croissant Park
Middle Schools New River
High Schools Stranahan
Others
Pets Allowed Yes
Senior Community No HOPA
Restrictions No Restrictions
Acceptable Financing Cash, Conventional, FHA
Membership Fee Required No
Listing Terms Cash, Conventional, FHA
Special Listing Condition As Is
Pets Allowed No Restrictions
Read Less Info
Want to know what your home might be worth? Contact us for a FREE valuation!

Our team is ready to help you sell your home for the highest possible price ASAP

Bought with Core Realty Associates, Inc.
Find out why customers are choosing LPT Realty to meet their real estate needs
Learn More About LPT Realty







