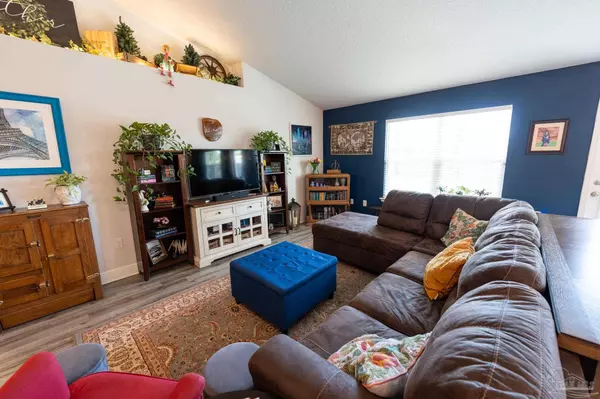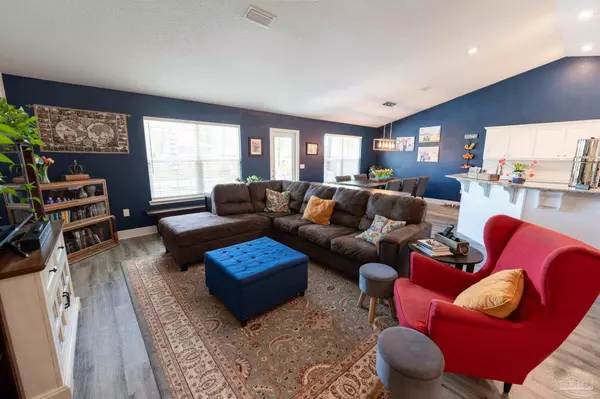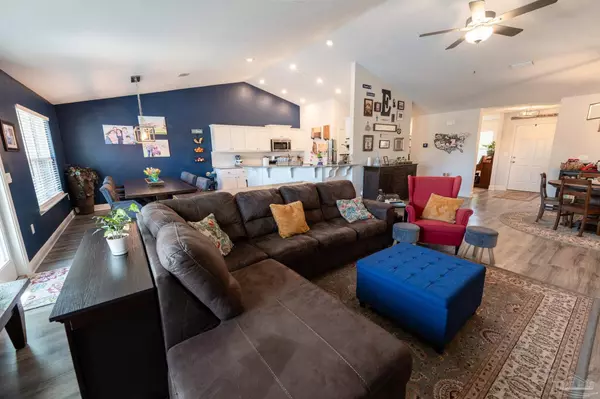Bought with Outside Area Selling Agent • PAR Outside Area Listing Office
$425,000
$448,900
5.3%For more information regarding the value of a property, please contact us for a free consultation.
4 Beds
2 Baths
2,557 SqFt
SOLD DATE : 06/21/2024
Key Details
Sold Price $425,000
Property Type Single Family Home
Sub Type Single Family Residence
Listing Status Sold
Purchase Type For Sale
Square Footage 2,557 sqft
Price per Sqft $166
Subdivision Makenna Estates
MLS Listing ID 642660
Sold Date 06/21/24
Style Traditional
Bedrooms 4
Full Baths 2
HOA Fees $16/ann
HOA Y/N Yes
Originating Board Pensacola MLS
Year Built 2020
Lot Size 0.257 Acres
Acres 0.2571
Lot Dimensions 80 x 140
Property Description
Welcome to this like-new modern home built in 2020, offering a blend of contemporary design and functionality. This residence features an open-concept / great-room, split floor plan, integrated kitchen, two flex rooms, four spacious bedrooms, and two baths; all a climatized to your liking with a high-end *HVAC, and ready for an any time staycation with custom built swimming pool. As you enter you are flanked by two front rooms, traditionally used for formal living and formal dining, but currently used as office and library. You are immediately drawn to the main living area, which includes a spacious family room and an adjacent game or sitting area. That connects to a functional kitchen with upgraded appliances, granite countertops, and a large peninsula for casual dining or serving as well as large eating nook, currently fitting a 9-foot table. All of this features large windows, overlooking a backyard paradise where leisure and nature converge. The custom patio offers ample space for grilling, al fresco dining, and lounging by the sparkling pool. The carefully landscaped yard provides the perfect balance of semi-privacy and beautiful views – even catching a glimpse of the Blue Angels practices – along with plenty of room for activities. The master bedroom is truly its own oversized suite, boasting a large bathroom with dual vanities, a tub, a separate shower, and two walk-in closets. This too features a large window for plenty of natural light and a glimpse of that oasis. Additional bedrooms are generously sized for family or guests, situated opposite the master, in their own wing. * Besides the pool & patio, what truly sets this home apart is the unparalleled comfort provided by its Carrier, high-end air conditioning system. With humidity control, multi-speed options, and a high SEER rating, this system – backed by the best 10-year warranty from Carrier – ensures your indoor climate is always a refuge of comfort, regardless of the season.
Location
State FL
County Escambia
Zoning Res Single
Rooms
Dining Room Breakfast Room/Nook, Formal Dining Room
Kitchen Updated, Granite Counters
Interior
Interior Features Baseboards, Cathedral Ceiling(s), Ceiling Fan(s)
Heating Natural Gas
Cooling Central Air, Ceiling Fan(s)
Flooring Vinyl, Carpet
Appliance Gas Water Heater, Dishwasher, Disposal, Microwave
Exterior
Parking Features 2 Car Garage
Garage Spaces 2.0
Pool None
View Y/N No
Roof Type Shingle,Gable
Total Parking Spaces 2
Garage Yes
Building
Lot Description Interior Lot
Faces Heading South on N Blue Angel Parkway turn West onto Saufley Field Rd. Turn South onto E Fence Rd and then turn East onto Midfielder Dr. When the road dead ends turn East onto Makenna Dr and the property will be on your right.
Story 1
Water Public
Structure Type Block,Brick
New Construction No
Others
HOA Fee Include Association,Deed Restrictions
Tax ID 022S313200018003
Read Less Info
Want to know what your home might be worth? Contact us for a FREE valuation!

Our team is ready to help you sell your home for the highest possible price ASAP
Find out why customers are choosing LPT Realty to meet their real estate needs
Learn More About LPT Realty







