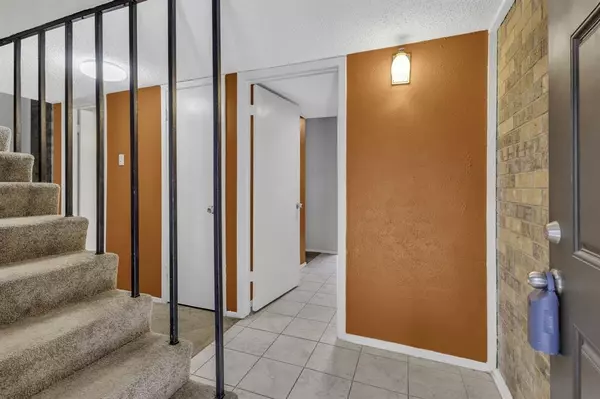$260,000
For more information regarding the value of a property, please contact us for a free consultation.
3 Beds
3 Baths
1,573 SqFt
SOLD DATE : 06/20/2024
Key Details
Property Type Single Family Home
Sub Type Single Family Residence
Listing Status Sold
Purchase Type For Sale
Square Footage 1,573 sqft
Price per Sqft $165
Subdivision Highgate
MLS Listing ID 20571748
Sold Date 06/20/24
Bedrooms 3
Full Baths 2
Half Baths 1
HOA Fees $89/mo
HOA Y/N Mandatory
Year Built 1972
Annual Tax Amount $4,572
Lot Size 2,178 Sqft
Acres 0.05
Property Description
This home is perfect for a first-time buyer or as an investment property! The living room boasts tons of natural light, two-story vaulted ceilings, and a double-sided fireplace covered in floor-to-ceiling brick. Galley kitchen has lots of cabinet space and a breakfast bar open to the dining room, which leads to a private, fenced-in patio. Large primary bedroom is upstairs and boasts a sunroom-style sitting area, an ensuite bathroom, and two closets including a walk-in. Second bedroom and bath are upstairs along with a third loft-style bedroom or office space. Refrigerator included. HOA covers yard and grounds maintenance and grants access to community clubhouse with pool.
Close to President George Bush Hwy, I-75, Firewheel Town Center Mall, and shopping and dining in nearby Richardson and Plano. Choice of Schools in Garland ISD, many within minutes.
Location
State TX
County Dallas
Community Club House, Community Pool
Direction From George Bush Hwy: Take exit for N. Garland Ave South. Use middle lane to turn left to stay on N Garland Ave. Turn right on Apollo Rd. Left on Buttermilk Way. Left on Highbrook Court. From Belt Line Road: Take left lane to Buttermilk Way. Right on Highbrook Court.
Rooms
Dining Room 1
Interior
Interior Features Cable TV Available, Granite Counters, High Speed Internet Available, Walk-In Closet(s)
Heating Central
Cooling Central Air
Flooring Carpet, Tile
Fireplaces Number 1
Fireplaces Type Brick, Double Sided, Family Room, Wood Burning
Appliance Dishwasher, Disposal, Electric Oven, Electric Range, Ice Maker, Convection Oven, Refrigerator
Heat Source Central
Laundry Utility Room, Full Size W/D Area
Exterior
Garage Spaces 2.0
Community Features Club House, Community Pool
Utilities Available City Sewer, City Water
Roof Type Shingle
Garage Yes
Building
Story Two
Level or Stories Two
Structure Type Brick
Schools
Elementary Schools Choice Of School
Middle Schools Choice Of School
High Schools Choice Of School
School District Garland Isd
Others
Ownership Amani Thomas
Acceptable Financing Cash, Conventional, FHA, VA Loan
Listing Terms Cash, Conventional, FHA, VA Loan
Financing Conventional
Read Less Info
Want to know what your home might be worth? Contact us for a FREE valuation!

Our team is ready to help you sell your home for the highest possible price ASAP

©2024 North Texas Real Estate Information Systems.
Bought with Ashley Vega • EXP REALTY

Find out why customers are choosing LPT Realty to meet their real estate needs
Learn More About LPT Realty







