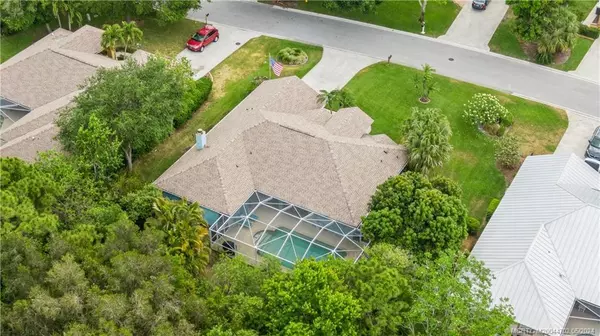Bought with Robert Storrow • Luxury Real Estate Group LLC
$702,500
$715,000
1.7%For more information regarding the value of a property, please contact us for a free consultation.
3 Beds
2 Baths
2,022 SqFt
SOLD DATE : 06/20/2024
Key Details
Sold Price $702,500
Property Type Single Family Home
Sub Type Detached
Listing Status Sold
Purchase Type For Sale
Square Footage 2,022 sqft
Price per Sqft $347
Subdivision Southwood Pud
MLS Listing ID M20044702
Sold Date 06/20/24
Style Ranch
Bedrooms 3
Full Baths 2
Construction Status Resale
HOA Fees $55
Year Built 1995
Annual Tax Amount $3,450
Tax Year 2023
Lot Size 0.340 Acres
Acres 0.34
Property Description
Welcome to SOUTHWOOD. Fabulous CBS built POOL home on 1/3 acre with NEW ROOF 2021. 3-bedroom, 2-bathroom, PLUS OFFICE. The house is located in a small, quiet neighborhood with LOW HOA. Enter in to see high, Cathedral ceilings. Continue to a cook's delight featuring a bright kitchen with plenty of granite counter space & numerous cabinets. Comfy family room off the kitchen has a real wood burning fireplace. There's a large, separate dining room space. The peaceful main bedroom retreat with wood flooring adjoins the main bath with separate shower / tub & dual sinks. 2nd bedroom has a built-in Murphy bed. 3rd bedroom is a cozy space for family or guests. Magnificent screened in POOL area has a large overhang space for dining outdoors while overlooking a lush, private preserve. Complete panel shutters for home protection. Close to Downtown Stuart, shops, restaurants, hospitals, schools, Interstate. Short ride to the beaches. Trucks, motorcycles allowed.
Location
State FL
County Martin
Community Basketball Court, Non- Gated, Playground, Park, Pickleball, Tennis Court(S)
Area 7-Stuart S Of Indian St
Direction KANNER HWY TO SOUTHWOOD TRAIL. CONTINUE TOWARDS THE BACK OF THE COMMUNITY. 606 SE SOUTHWOOD TRAIL ON THE RIGHT.
Interior
Interior Features Bathtub, Dual Sinks, Eat-in Kitchen, Fireplace, Living/ Dining Room, Separate Shower, Central Vacuum
Heating Central, Electric
Cooling Central Air, Electric
Flooring Carpet, Laminate, Wood
Fireplaces Type Wood Burning
Furnishings Unfurnished
Fireplace Yes
Window Features Blinds,Plantation Shutters
Appliance Dryer, Dishwasher, Refrigerator, Washer
Exterior
Exterior Feature Sprinkler/ Irrigation, Patio, Storm/ Security Shutters
Parking Features Attached, Driveway, Garage, Garage Door Opener
Pool In Ground
Community Features Basketball Court, Non- Gated, Playground, Park, Pickleball, Tennis Court(s)
Utilities Available Sewer Connected, Water Connected
View Y/N Yes
Water Access Desc Public
View Garden, Pool, Preserve, Trees/ Woods
Roof Type Composition, Shingle
Porch Covered, Patio, Screened
Total Parking Spaces 2
Private Pool Yes
Building
Lot Description Sprinklers Automatic
Story 1
Sewer Public Sewer
Water Public
Architectural Style Ranch
Construction Status Resale
Schools
Elementary Schools Pinewood
Middle Schools Dr. David L. Anderson
High Schools Martin County
Others
Pets Allowed Number Limit, Yes
HOA Fee Include Association Management,Common Areas
Senior Community No
Tax ID 553841461000008100
Ownership Fee Simple
Acceptable Financing Cash, Conventional, FHA, VA Loan
Listing Terms Cash, Conventional, FHA, VA Loan
Financing Cash
Pets Allowed Number Limit, Yes
Read Less Info
Want to know what your home might be worth? Contact us for a FREE valuation!

Our team is ready to help you sell your home for the highest possible price ASAP

Find out why customers are choosing LPT Realty to meet their real estate needs
Learn More About LPT Realty







