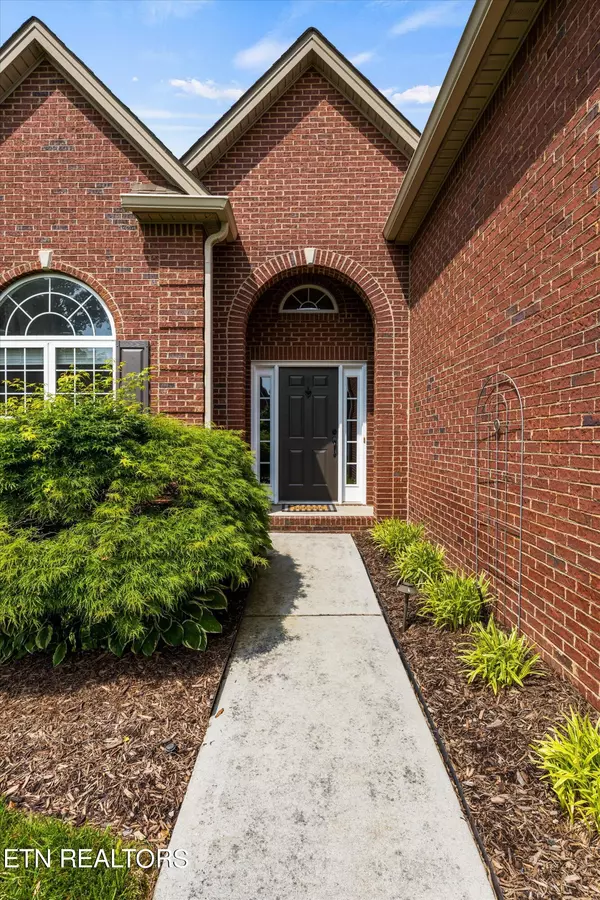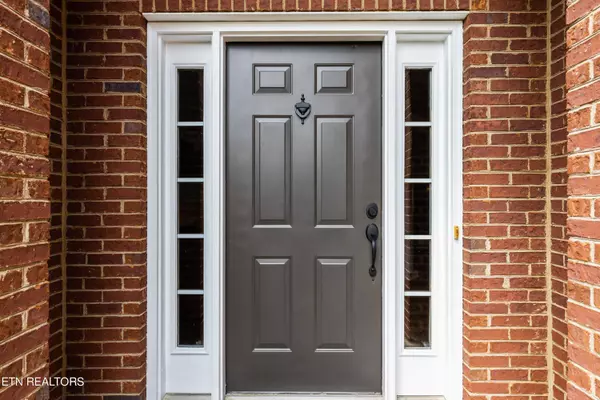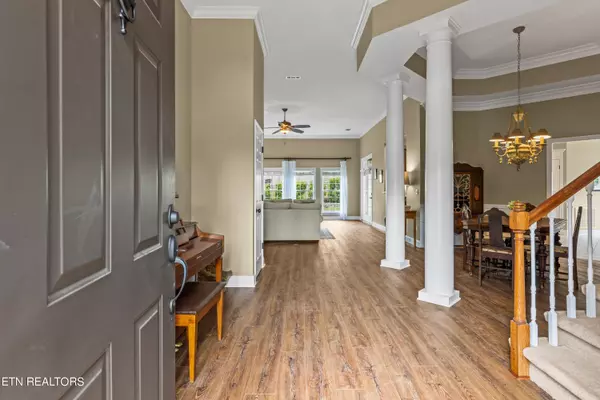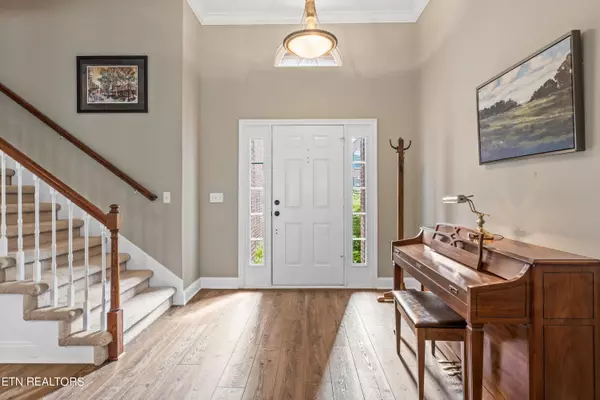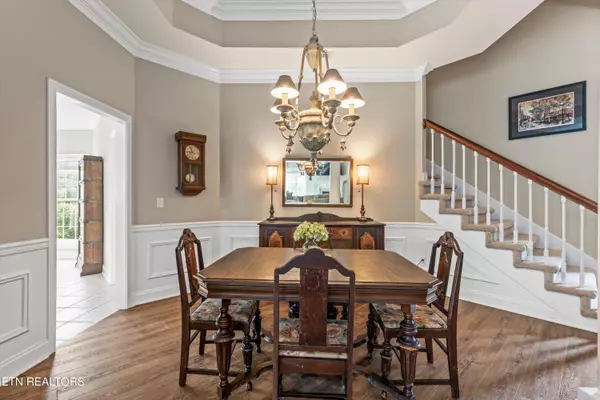$640,000
$660,000
3.0%For more information regarding the value of a property, please contact us for a free consultation.
4 Beds
4 Baths
2,907 SqFt
SOLD DATE : 06/20/2024
Key Details
Sold Price $640,000
Property Type Single Family Home
Sub Type Residential
Listing Status Sold
Purchase Type For Sale
Square Footage 2,907 sqft
Price per Sqft $220
Subdivision Lewisbrooke S/D
MLS Listing ID 1262259
Sold Date 06/20/24
Style Traditional
Bedrooms 4
Full Baths 3
Half Baths 1
HOA Fees $13/ann
Originating Board East Tennessee REALTORS® MLS
Year Built 2003
Lot Size 0.300 Acres
Acres 0.3
Lot Dimensions 127.61 X 86.54 X IRR
Property Description
Your search for main level living in West Knoxville ends here! This stately home in the Lewisbrooke subdivision is placed on a spacious corner lot and has been meticulously maintained. Inside, you are greeted by natural light, 12ft ceilings in the living room, and new LVP flooring throughout the home's main level. The kitchen features cherry cabinets, solid surface counters, and multiple dining spaces. The main level primary suite boasts two separate walk in closets for ample storage space. Complete with a covered patio, the fenced backyard is completely level with mature grass. 3 bedrooms and 2.5 bathrooms on the main level and the upstairs 1/2 story features a 4th bedroom/bonus room and full 3rd bath with a walk in closet and finished attic storage. Schedule your private tour today!
Location
State TN
County Knox County - 1
Area 0.3
Rooms
Other Rooms LaundryUtility, Extra Storage, Office, Mstr Bedroom Main Level
Basement None
Dining Room Eat-in Kitchen, Formal Dining Area
Interior
Interior Features Pantry, Walk-In Closet(s), Eat-in Kitchen
Heating Central, Natural Gas, Electric
Cooling Central Cooling, Ceiling Fan(s)
Flooring Carpet, Vinyl, Tile
Fireplaces Number 1
Fireplaces Type Gas Log
Window Features Drapes
Appliance Central Vacuum, Dishwasher, Disposal, Dryer, Microwave, Range, Security Alarm, Self Cleaning Oven, Smoke Detector, Washer
Heat Source Central, Natural Gas, Electric
Laundry true
Exterior
Exterior Feature Irrigation System, Windows - Insulated, Fenced - Yard, Patio, Porch - Covered, Prof Landscaped
Parking Features Garage Door Opener, Attached, Main Level
Garage Spaces 2.0
Garage Description Attached, Garage Door Opener, Main Level, Attached
Community Features Sidewalks
View Country Setting
Porch true
Total Parking Spaces 2
Garage Yes
Building
Lot Description Level
Faces Going west on Northshore, take the first exit right from the Choto roundabout onto Choto Rd. Turn left onto Bruce Smith Rd and left onto Lewisbrooke Lane. The home will be on your right.
Sewer Public Sewer
Water Public
Architectural Style Traditional
Structure Type Brick
Schools
Middle Schools Farragut
High Schools Farragut
Others
Restrictions Yes
Tax ID 162NB036
Energy Description Electric, Gas(Natural)
Read Less Info
Want to know what your home might be worth? Contact us for a FREE valuation!

Our team is ready to help you sell your home for the highest possible price ASAP

Find out why customers are choosing LPT Realty to meet their real estate needs
Learn More About LPT Realty



