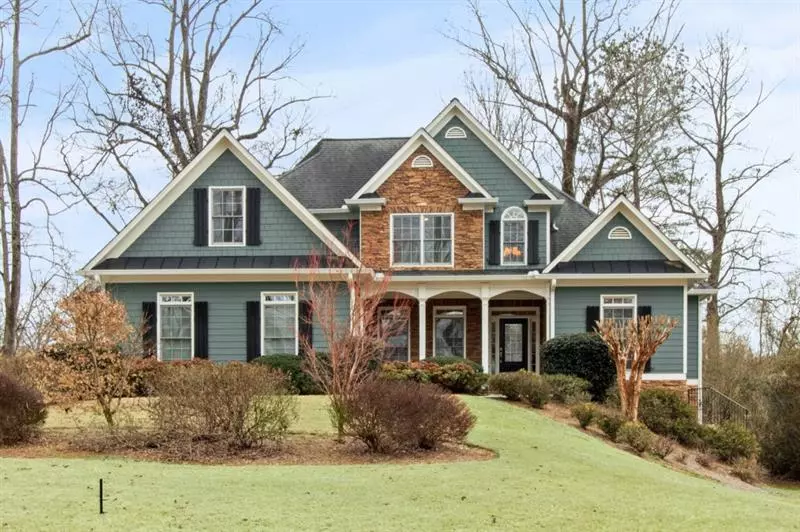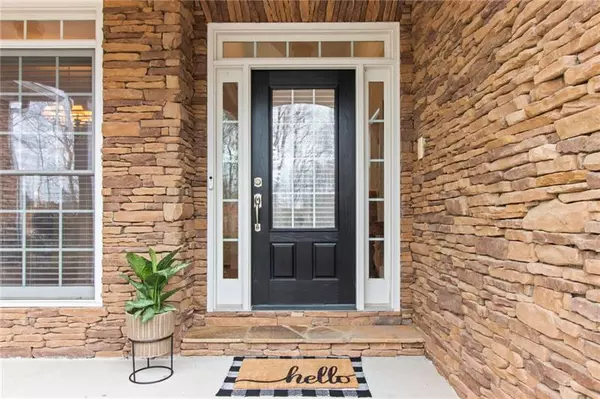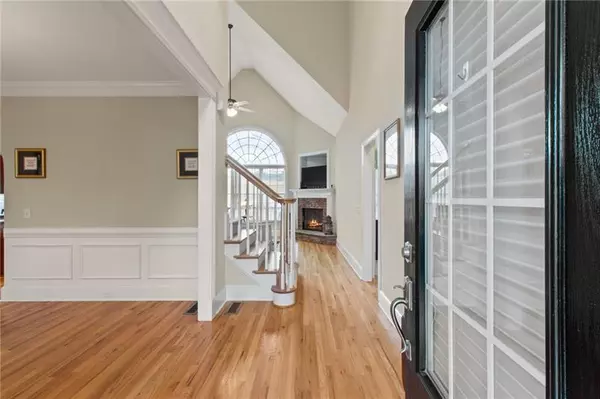$645,000
$650,000
0.8%For more information regarding the value of a property, please contact us for a free consultation.
5 Beds
3.5 Baths
4,048 SqFt
SOLD DATE : 06/14/2024
Key Details
Sold Price $645,000
Property Type Single Family Home
Sub Type Single Family Residence
Listing Status Sold
Purchase Type For Sale
Square Footage 4,048 sqft
Price per Sqft $159
Subdivision Rose Creek
MLS Listing ID 7366369
Sold Date 06/14/24
Style Craftsman
Bedrooms 5
Full Baths 3
Half Baths 1
Construction Status Resale
HOA Fees $728
HOA Y/N Yes
Originating Board First Multiple Listing Service
Year Built 2005
Annual Tax Amount $4,765
Tax Year 2023
Lot Size 0.590 Acres
Acres 0.59
Property Description
Beautiful craftsman style home on a basement in the popular Rose Creek subdivision in North Forsyth. Built as the community model, this home has all the extras you would expect, from gorgeous hardwood floors, to 10 foot ceilings, custom millwork and a three-car garage. The front porch welcomes you into a soaring two story foyer that leads into a two story family room with a gorgeous stone fireplace and a wall of windows. Such a peaceful spot to enjoy your morning coffee while overlooking your large, private backyard. The family room opens to an enormous kitchen with an island, oversized breakfast bar, granite counters, and custom cabinetry. If you like to cook, this is a dream kitchen with stainless appliances, newer double ovens and storage galore! Step out onto the deck and enjoy the view of your huge, open back yard. No neighbors behind you! Relax in your primary suite retreat on the main level, with a large bedroom, trey ceilings and a spa-like bath with double sinks, a whirlpool tub and a separate shower. Also on the main level, you'll find a powder room, a formal dining room or flex space, and a breakfast room off the kitchen. Upstairs, you'll find three more spacious bedrooms and a bath. The finished daylight basement provides space galore and brand new LVP flooring. There's a bedroom and a full bath, two huge living spaces, a great spot for a home theater, and a workout room. Plus there's plenty of unfinished storage space. You will love this neighborhood, and it's in the North Forsyth school district! Make your appointment today to see his fantastic home!
Location
State GA
County Forsyth
Lake Name None
Rooms
Bedroom Description Master on Main
Other Rooms None
Basement Daylight, Finished, Finished Bath, Full
Main Level Bedrooms 1
Dining Room Seats 12+
Interior
Interior Features Cathedral Ceiling(s), Entrance Foyer 2 Story, High Ceilings 10 ft Lower, High Speed Internet, Tray Ceiling(s), Walk-In Closet(s)
Heating Central, Natural Gas
Cooling Ceiling Fan(s), Central Air
Flooring Carpet, Ceramic Tile, Hardwood
Fireplaces Number 1
Fireplaces Type Family Room, Gas Log
Window Features Double Pane Windows
Appliance Dishwasher, Disposal, Double Oven, Gas Cooktop, Microwave, Range Hood, Refrigerator
Laundry Laundry Room, Main Level
Exterior
Exterior Feature None
Parking Features Garage
Garage Spaces 3.0
Fence None
Pool None
Community Features Clubhouse, Homeowners Assoc, Pool, Tennis Court(s)
Utilities Available Cable Available, Electricity Available, Natural Gas Available, Phone Available, Underground Utilities, Water Available
Waterfront Description None
View Other
Roof Type Composition,Shingle
Street Surface Asphalt
Accessibility None
Handicap Access None
Porch Deck, Front Porch
Private Pool false
Building
Lot Description Back Yard, Landscaped
Story Three Or More
Foundation Concrete Perimeter
Sewer Septic Tank
Water Public
Architectural Style Craftsman
Level or Stories Three Or More
Structure Type HardiPlank Type,Stone
New Construction No
Construction Status Resale
Schools
Elementary Schools Coal Mountain
Middle Schools North Forsyth
High Schools North Forsyth
Others
HOA Fee Include Swim,Tennis
Senior Community no
Restrictions true
Tax ID 168 301
Ownership Fee Simple
Acceptable Financing Cash, Conventional, VA Loan
Listing Terms Cash, Conventional, VA Loan
Financing no
Special Listing Condition None
Read Less Info
Want to know what your home might be worth? Contact us for a FREE valuation!

Our team is ready to help you sell your home for the highest possible price ASAP

Bought with LPT Realty, LLC

Find out why customers are choosing LPT Realty to meet their real estate needs
Learn More About LPT Realty







