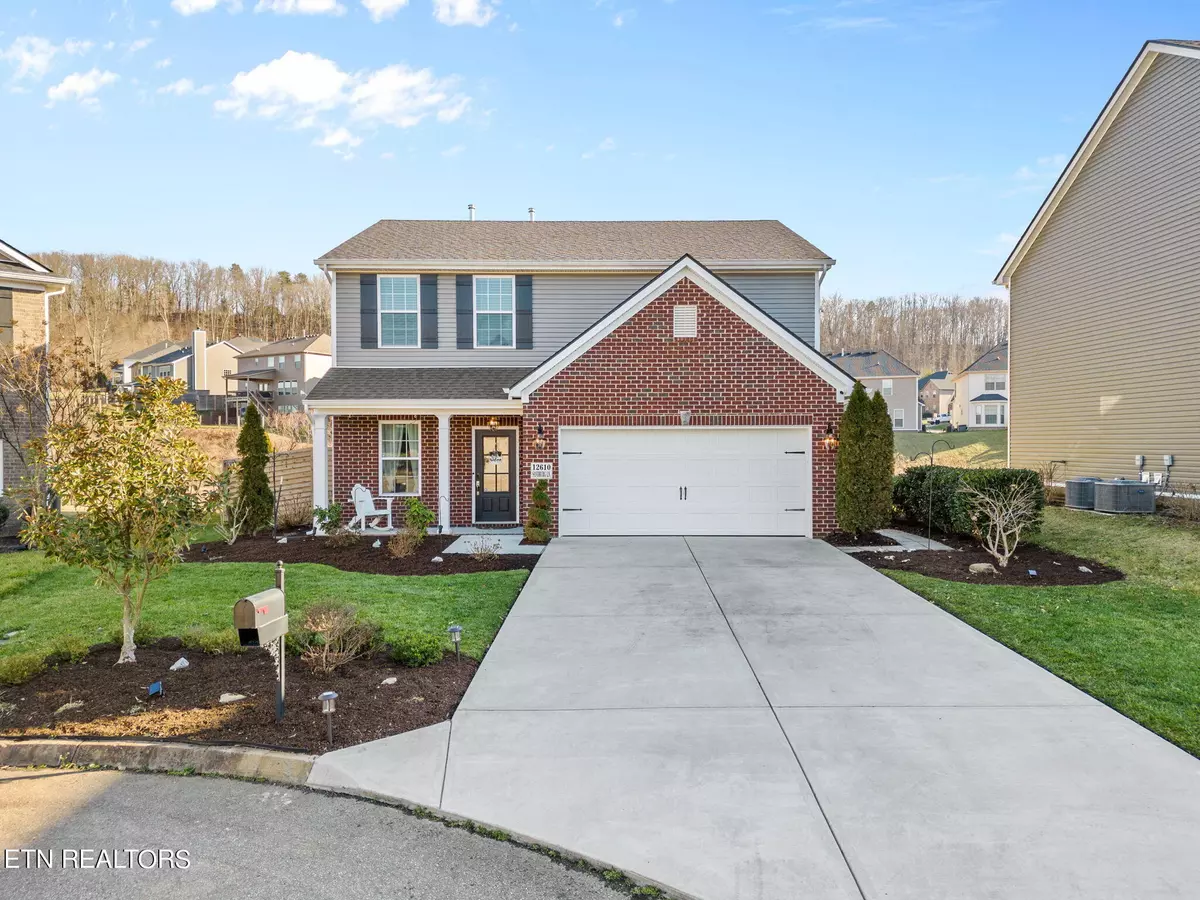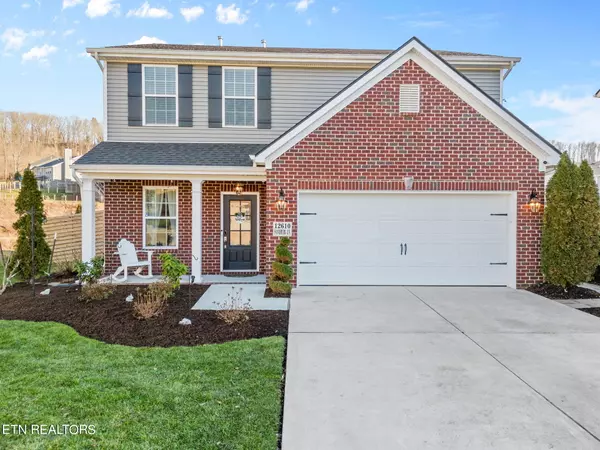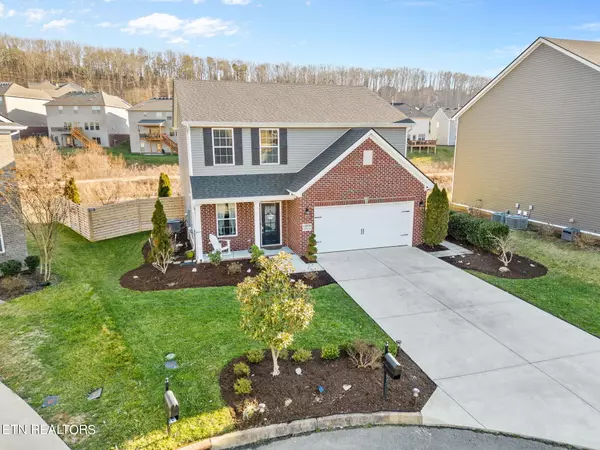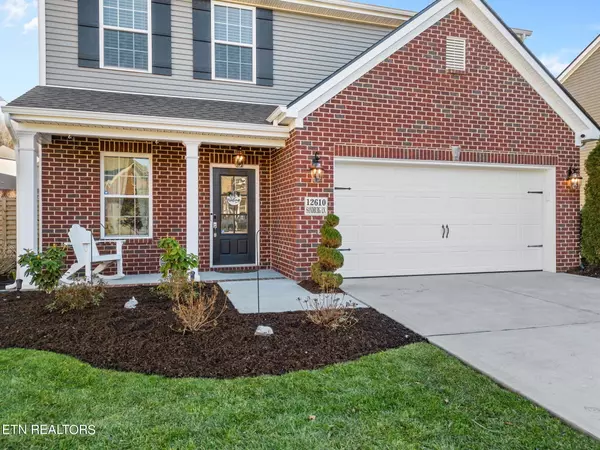$530,000
$536,800
1.3%For more information regarding the value of a property, please contact us for a free consultation.
3 Beds
3 Baths
2,000 SqFt
SOLD DATE : 06/18/2024
Key Details
Sold Price $530,000
Property Type Single Family Home
Sub Type Residential
Listing Status Sold
Purchase Type For Sale
Square Footage 2,000 sqft
Price per Sqft $265
Subdivision Shady Glen S/D Unit I
MLS Listing ID 1251690
Sold Date 06/18/24
Style Traditional
Bedrooms 3
Full Baths 2
Half Baths 1
HOA Fees $25/ann
Originating Board East Tennessee REALTORS® MLS
Year Built 2019
Lot Size 6,969 Sqft
Acres 0.16
Lot Dimensions 131' x 37' x 58' x 145'
Property Description
Plant and gardening enthusiast, this home is for you! With over $25,000 in upgrades, this immaculate oasis is up for grabs. Not to mention, located in top tier school districts, close proximity to lake access and 15 minutes to Turkey Creek shopping center.
Welcome to this exceptional residence in the prime Farragut community, featuring the distinguished Laurel floor plan built in 2019, with access to top-rated Farragut schools, offering a blend of luxury, convenience, and a coveted location.
This stunning property boasts an inviting open floor plan that seamlessly integrates the spacious living room, perfect for gatherings or cozy evenings by the stone gas fireplace.
The heart of the home lies in the expansive kitchen, featuring top-of-the-line appliances including a gas range, ideal for culinary enthusiasts. With ample counter space and storage, meal preparation is a breeze. The adjacent walk-in pantry ensures that organization is never an issue.
Entertaining is effortless in the generously sized dining room, offering plenty of space for hosting memorable dinners with family and friends. Whether it's a casual brunch or a formal affair, this dining area caters to every occasion.
The vaulted master bedroom is a true sanctuary, showcasing a walk-in en suite complete with a full glass frame shower and a generously sized soaker tub. Granite countertops add a touch of luxury to the bathrooms, creating a spa-like atmosphere.
Step onto the new luxury vinyl plank flooring that graces both the stairway and the entire home, providing a seamless and stylish look. Say goodbye to carpet maintenance and hello to contemporary living.
Outside, discover your own backyard oasis, featuring a brand new fence by Champion Fencing for privacy. Fully equipped with irrigation and a hanging basket watering system, ensuring your outdoor space remains lush and vibrant.
Modern living meets convenience with smart home features, including coded doors, 2 digital Nest thermostats, lighted hallways and stairs, and a garage door opener app for your phone. Feel secure with wired ADT security encompassing the entire home.
The kitchen is a chef's delight with a gas range, extra-large pantry, and an island featuring additional seating options. The gas water heater not only ensures efficiency but is also a valuable asset during power outages.
Don't miss the chance to call this turnkey property your home, where luxury living meets the comfort of smart and secure modern amenities in the heart of Farragut.
Price Firm. Serious showings only.
Location
State TN
County Knox County - 1
Area 0.16
Rooms
Family Room Yes
Other Rooms LaundryUtility, Family Room
Basement Slab
Dining Room Eat-in Kitchen
Interior
Interior Features Pantry, Walk-In Closet(s), Eat-in Kitchen
Heating Central, Natural Gas
Cooling Central Cooling, Ceiling Fan(s)
Flooring Laminate, Carpet, Tile
Fireplaces Number 1
Fireplaces Type Stone, Gas Log
Appliance Dishwasher, Disposal, Microwave, Range, Refrigerator, Smoke Detector
Heat Source Central, Natural Gas
Laundry true
Exterior
Exterior Feature Windows - Vinyl, Fence - Privacy, Fence - Wood, Patio
Parking Features Garage Door Opener, Designated Parking, Attached, Main Level, Off-Street Parking
Garage Spaces 2.0
Garage Description Attached, Garage Door Opener, Main Level, Off-Street Parking, Designated Parking, Attached
Community Features Sidewalks
Porch true
Total Parking Spaces 2
Garage Yes
Building
Lot Description Cul-De-Sac, Irregular Lot, Level
Faces From Knoxville, travel to I-140 / Pellissippi Parkway South to Westland Drive. Exit Westland Drive and take a Right. Take a Right onto Northshore Drive. Take a Left onto Glend Shady Blvd. Take a Left onto Sandburg Ln. 12610 is on your left.
Sewer Public Sewer
Water Public
Architectural Style Traditional
Structure Type Vinyl Siding,Brick
Schools
Middle Schools Farragut
High Schools Farragut
Others
Restrictions Yes
Tax ID 169CD043
Energy Description Gas(Natural)
Read Less Info
Want to know what your home might be worth? Contact us for a FREE valuation!

Our team is ready to help you sell your home for the highest possible price ASAP

Find out why customers are choosing LPT Realty to meet their real estate needs
Learn More About LPT Realty







