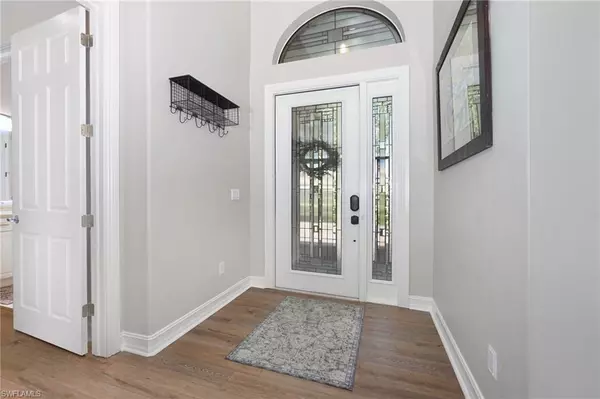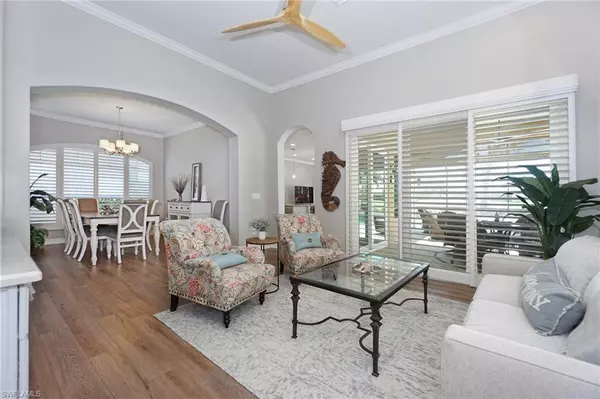$1,035,000
$1,069,000
3.2%For more information regarding the value of a property, please contact us for a free consultation.
3 Beds
2 Baths
1,977 SqFt
SOLD DATE : 06/12/2024
Key Details
Sold Price $1,035,000
Property Type Single Family Home
Sub Type Single Family Residence
Listing Status Sold
Purchase Type For Sale
Square Footage 1,977 sqft
Price per Sqft $523
Subdivision Masters Reserve
MLS Listing ID 224030543
Sold Date 06/12/24
Bedrooms 3
Full Baths 2
HOA Fees $233/qua
HOA Y/N Yes
Originating Board Naples
Year Built 2003
Annual Tax Amount $5,016
Tax Year 2023
Lot Size 6,969 Sqft
Acres 0.16
Property Description
Stock Developments Valdosta Floor Plan, with 3 bedrooms, 2 baths, formal dining room, family room, and living room. Within the last 3 years the home has been completely updated with, New Inside and Outside Paint, New Flooring, Cabinets, Quartzite Counter Tops, Appliances, New Sliding Doors, Hurricane Proof Front Door, Plantation Shutters, New Lanai Pavers, AC Unit, Pool Heater, Electric Lanai Hurricane Screen, and Some New Impact Glass Windows. A new roof was installed in 2020. The house also has a HALO 5, WHOLE HOUSE WATER FILTRATION AND CONDITIONING SYSTEM. The home shows as new with a Great SW Exposure.
Low HOA Fees, and NO REQUIREMENT TO JOIN THE PLAYERS CLUB AND SPA.
PROFESSIONAL PHOTOS AND SLIDE SHOW COMING SOON.
Location
State FL
County Collier
Area Na19 - Lely Area
Rooms
Dining Room Dining - Family, Formal
Kitchen Pantry
Interior
Interior Features Split Bedrooms, Family Room, Guest Bath, Guest Room, Wired for Data, Entrance Foyer, Pantry, Volume Ceiling, Walk-In Closet(s)
Heating Central Electric
Cooling Ceiling Fan(s), Central Electric
Flooring Laminate, Tile
Window Features Impact Resistant,Single Hung,Impact Resistant Windows,Shutters Electric,Shutters - Manual,Shutters - Screens/Fabric,Window Coverings
Appliance Dishwasher, Disposal, Dryer, Microwave, Range, Refrigerator/Icemaker, Self Cleaning Oven, Washer, Water Treatment Owned, Wine Cooler
Laundry Inside, Sink
Exterior
Exterior Feature Sprinkler Auto
Garage Spaces 2.0
Pool In Ground, Concrete, Electric Heat, Screen Enclosure
Community Features Golf Public, Bike And Jog Path, Dog Park, Golf, Guest Room, Sidewalks, Street Lights, Gated, Golf Course
Utilities Available Underground Utilities, Cable Available
Waterfront Description None
View Y/N Yes
View Golf Course
Roof Type Tile
Porch Screened Lanai/Porch
Garage Yes
Private Pool Yes
Building
Lot Description On Golf Course, Regular
Story 1
Sewer Central
Water Central, Filter
Level or Stories 1 Story/Ranch
Structure Type Concrete Block,Stucco
New Construction No
Others
HOA Fee Include Irrigation Water,Maintenance Grounds,Manager,Master Assn. Fee Included,Reserve,Street Lights
Tax ID 59937001042
Ownership Single Family
Security Features Smoke Detector(s),Smoke Detectors
Acceptable Financing Buyer Finance/Cash
Listing Terms Buyer Finance/Cash
Read Less Info
Want to know what your home might be worth? Contact us for a FREE valuation!

Our team is ready to help you sell your home for the highest possible price ASAP
Bought with Downing Frye Realty Inc.

Find out why customers are choosing LPT Realty to meet their real estate needs
Learn More About LPT Realty







