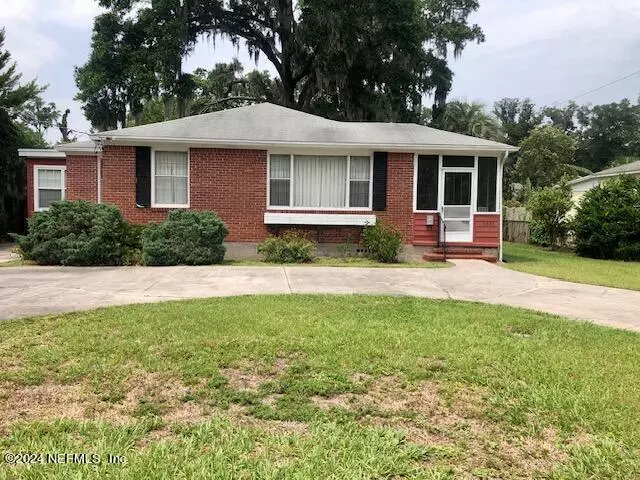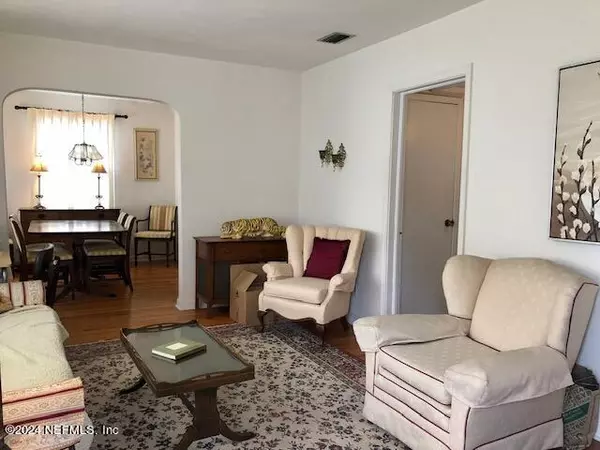$197,000
$195,000
1.0%For more information regarding the value of a property, please contact us for a free consultation.
2 Beds
1 Bath
1,329 SqFt
SOLD DATE : 06/07/2024
Key Details
Sold Price $197,000
Property Type Single Family Home
Sub Type Single Family Residence
Listing Status Sold
Purchase Type For Sale
Square Footage 1,329 sqft
Price per Sqft $148
Subdivision Milmar Manor
MLS Listing ID 2027116
Sold Date 06/07/24
Style Traditional
Bedrooms 2
Full Baths 1
Construction Status Fixer
HOA Y/N No
Originating Board realMLS (Northeast Florida Multiple Listing Service)
Year Built 1952
Annual Tax Amount $505
Lot Size 7,405 Sqft
Acres 0.17
Property Description
Come view this charming mostly brick solid 2/1 fixer upper nestled in a quiet established neighborhood . Located in a convenient area close to Schools, hospitals, San Marco & downtown. Home needs updating in bath & kitchen but is livable and has great potential! As you step onto the cozy screened front porch with original wood ceiling & entering the formal living area with original Oak flooring that flows into dining ,hallway & both bedrooms. A large additon was added in the back which allows for great entertaining of famiy & friends. A deck is attached to the back addition which needs some repair but is perfect for extended outdoor living. A detached concrete block utility/storage area may have potential for an ADU. Home is on septic system and condition is unknown. All appliances are older and sold as is. Listing agent is part owner. Roof last replaced in 2009.
AC replaced 2019 Home sold AS-IS ,no repairs. Buyers advised to have inspections to verify all important
Location
State FL
County Duval
Community Milmar Manor
Area 021-St Nicholas Area
Direction From I95 exit university blvd W and cross beach blvd. Continue on University blvd turn left on Bartram Rd S. go 1/2 mile to left onto Milmar Dr S. Home will be on right. From Atlantic Blvd, travel East before University and turn right on Bartram rd go approx 1/2 mile to Milmar Dr S, go right and home will be on right.
Interior
Interior Features Pantry
Heating Central, Electric
Cooling Central Air
Flooring Carpet, Tile, Wood
Laundry Electric Dryer Hookup, In Garage, Washer Hookup
Exterior
Parking Features Circular Driveway
Fence Back Yard, Chain Link
Pool None
Utilities Available Cable Available, Electricity Available
Roof Type Shingle
Porch Deck, Front Porch, Screened
Garage No
Private Pool No
Building
Sewer Septic Tank
Water Public
Architectural Style Traditional
Structure Type Composition Siding
New Construction No
Construction Status Fixer
Schools
Elementary Schools Love Grove
High Schools Englewood
Others
Senior Community No
Tax ID 1406870000
Acceptable Financing Cash, Other
Listing Terms Cash, Other
Read Less Info
Want to know what your home might be worth? Contact us for a FREE valuation!

Our team is ready to help you sell your home for the highest possible price ASAP
Bought with WATSON REALTY CORP

Find out why customers are choosing LPT Realty to meet their real estate needs
Learn More About LPT Realty







