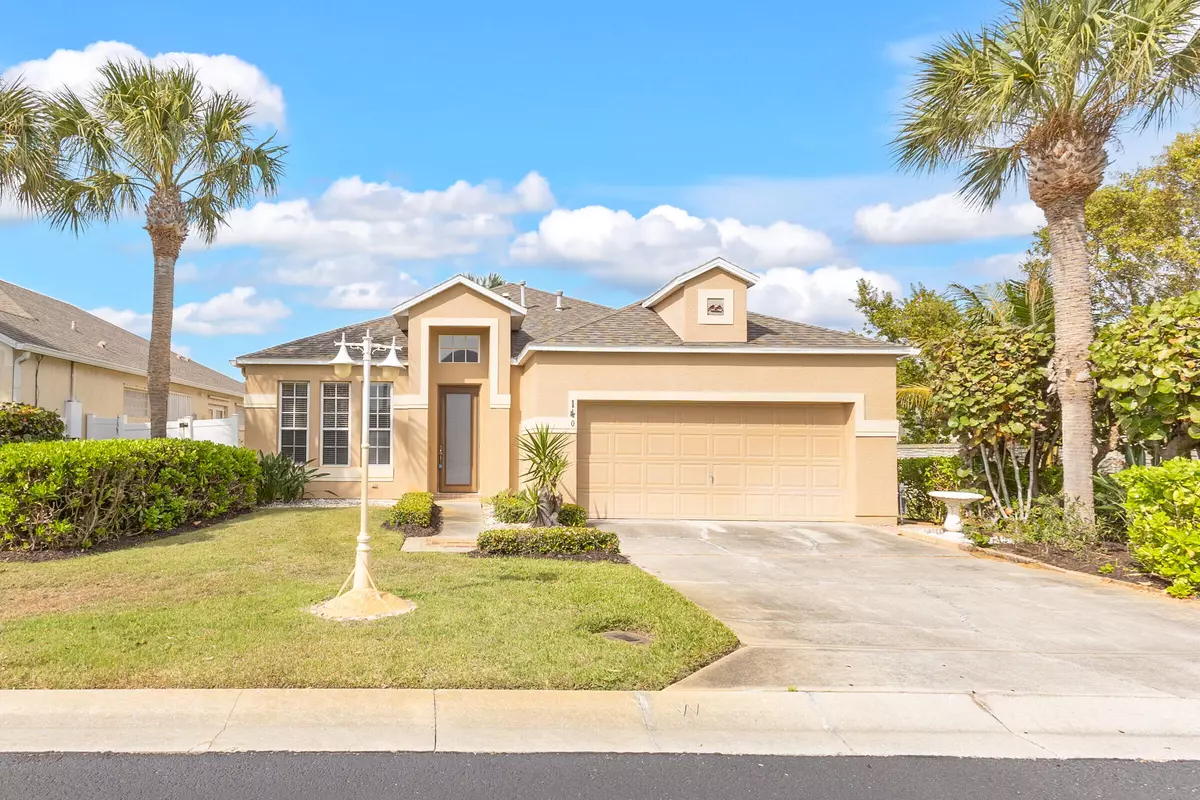$475,000
$499,000
4.8%For more information regarding the value of a property, please contact us for a free consultation.
3 Beds
2 Baths
1,402 SqFt
SOLD DATE : 06/05/2024
Key Details
Sold Price $475,000
Property Type Single Family Home
Sub Type Single Family Residence
Listing Status Sold
Purchase Type For Sale
Square Footage 1,402 sqft
Price per Sqft $338
Subdivision The Dunes At Oceanside Village Shown On S.B. 8 Pg
MLS Listing ID 1007131
Sold Date 06/05/24
Bedrooms 3
Full Baths 2
HOA Fees $167/mo
HOA Y/N Yes
Total Fin. Sqft 1402
Originating Board Space Coast MLS (Space Coast Association of REALTORS®)
Year Built 1998
Annual Tax Amount $5,780
Tax Year 2023
Lot Size 4,792 Sqft
Acres 0.11
Property Description
FRESHLY PAINTED INTERIOR! POTENTIAL FOR RATE BUY DOWN OR CLOSING COST ASSISTANCE. Experience beach side living at its best in the gated community of Ocean side Village! Walking distance to the beach! This charming 3-bed, 2-bath home offers an open floor plan with two living areas. New roof 2020, A/C 2019, and metal hurricane shutters. Spacious kitchen with counter bar seating and eat in kitchen area. Enjoy additional outdoor living space in the screened in porch with accordion hurricane shutters. This gated community provides access to a tennis court, pickle ball court, pool, and clubhouse, and the 2-car garage ensures convenient parking. Don't miss out on this opportunity to enjoy coastal living at its finest! Schedule a showing today.
Location
State FL
County Brevard
Area 383 - N Indialantic
Direction I95 Take exit 183 for FL-518/Eau Gallie Blvd toward Melbourne/Indian Harbour Bch Use any lane to turn left onto FL-518 E/W Eau Gallie Blvd (signs for Dog Trak/Melbourne/Beaches) Continue straight to stay on W Eau Gallie Blvd Turn right onto Cutty Sark Way/Seafarer Cir urn left onto Aforia Ln
Interior
Interior Features Ceiling Fan(s), Eat-in Kitchen, Open Floorplan, Pantry, Walk-In Closet(s)
Heating Central, Electric, Hot Water
Cooling Central Air
Flooring Carpet, Tile
Furnishings Unfurnished
Appliance Dishwasher, Disposal, Dryer, Electric Range, Gas Water Heater, Ice Maker, Microwave, Refrigerator, Washer
Exterior
Exterior Feature ExteriorFeatures
Parking Features Attached, Garage
Garage Spaces 2.0
Pool Community, In Ground
Utilities Available Cable Connected, Sewer Connected, Water Connected
Amenities Available Clubhouse, Gated, Pickleball, Playground, Tennis Court(s), Trash
Roof Type Shingle
Present Use Residential,Single Family
Street Surface Asphalt
Porch Covered, Porch, Screened
Garage Yes
Building
Lot Description Dead End Street
Faces South
Story 1
Sewer Public Sewer
Water Public
Level or Stories One
New Construction No
Schools
Elementary Schools Indialantic
High Schools Melbourne
Others
HOA Name The Dunes at Oceanside Village
HOA Fee Include Maintenance Grounds,Sewer,Trash,Water
Senior Community No
Tax ID 27-37-13-51-00000.0-0005.00
Acceptable Financing Cash, Conventional, FHA, VA Loan
Listing Terms Cash, Conventional, FHA, VA Loan
Special Listing Condition Standard
Read Less Info
Want to know what your home might be worth? Contact us for a FREE valuation!

Our team is ready to help you sell your home for the highest possible price ASAP

Bought with Compass Florida, LLC
Find out why customers are choosing LPT Realty to meet their real estate needs
Learn More About LPT Realty







