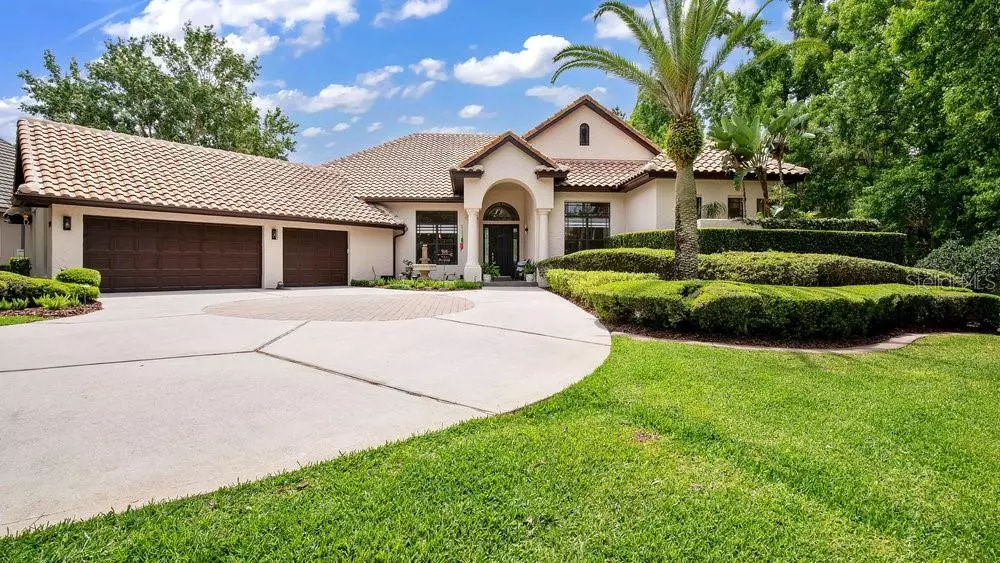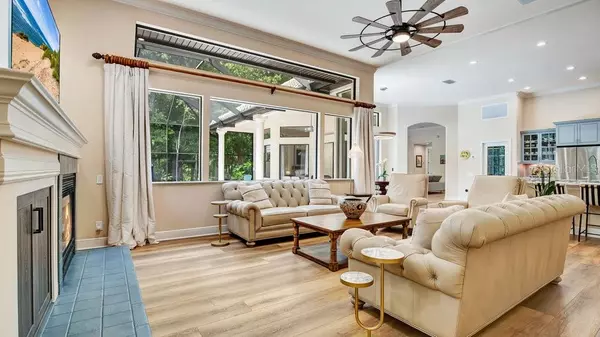$1,335,000
$1,349,900
1.1%For more information regarding the value of a property, please contact us for a free consultation.
4 Beds
4 Baths
3,620 SqFt
SOLD DATE : 05/31/2024
Key Details
Sold Price $1,335,000
Property Type Single Family Home
Sub Type Single Family Residence
Listing Status Sold
Purchase Type For Sale
Square Footage 3,620 sqft
Price per Sqft $368
Subdivision Alaqua Lakes Ph 2
MLS Listing ID O6198291
Sold Date 05/31/24
Bedrooms 4
Full Baths 3
Half Baths 1
Construction Status Appraisal,Financing,Inspections
HOA Fees $331/qua
HOA Y/N Yes
Originating Board Stellar MLS
Year Built 1999
Annual Tax Amount $8,512
Lot Size 0.600 Acres
Acres 0.6
Property Description
Beautifully Renovated Single Story Home in Guard Gated Alaqua Lakes. First Time on the Market since 2000. Built by Brentwood Custom Homes and set on an Astonishing Private Lot complete with long Driveway, Conservation on one side, and Tranquil Pond Views to the Rear. This Home offers an Open Floorplan, High Ceilings, Spacious Light Filled Rooms and Luxury Vinyl Plank Flooring throughout for consistency. Kitchen recently Updated with Refreshed Cabinetry, Granite Counters, Stainless Steel Appliances and offers an enormous Walk-in Pantry and Separate Dining Nook. Spacious Family Room with Gas Fireplace and Built-ins offers Wonderful Pool and Conservation Views. Living Room has a Large Wet Bar with Refreshed Cabinetry, New Quartz Counters and two Wall Mount Wine Racks which Convey. Formal Dining Room adorned with a Tray Ceiling and Crown Molding. Dedicated Office has Built-in Desk and Shelving. Primary Suite offers a Newly Remodeled one-of-a-kind Bathroom with Courtyard Views and Large walk-in Closet. A separate HWH services the Primary Bath. In Addition to the Primary, this Home Features three other Spacious Bedrooms. All Bathrooms have either been Remodeled or have had recent updates. Numerous Sliders around the Home lead to the Spacious Patio and Private Newly Renovated Salt-Water Pool with Brand New Sun-Shelf, Glass Tile, Pebble Finish, New Screening and New Equipment and Pool Heater! Laundry Room provides Extra Storage and has New Granite Counters and Sink. Three Car Side-Entry Garage with Interlocking Flooring System and Floored Attic Storage. Other Recent Improvements include Two New A/C Units, all New LED Lighting Inside and Out, New Ceiling Fans, Fresh Paint Inside and Out, Updated Irrigation and Landscaping and New Window Coverings. Enjoy the many Amenities of Alaqua Lakes in Seminole County’s Premier Community. Move in ready, you won’t find another Home like this!
Location
State FL
County Seminole
Community Alaqua Lakes Ph 2
Zoning PUD
Rooms
Other Rooms Breakfast Room Separate, Den/Library/Office, Family Room, Formal Dining Room Separate, Formal Living Room Separate, Inside Utility
Interior
Interior Features Ceiling Fans(s), Crown Molding, High Ceilings, Kitchen/Family Room Combo, Open Floorplan, Split Bedroom, Stone Counters, Tray Ceiling(s), Walk-In Closet(s), Wet Bar, Window Treatments
Heating Central, Electric
Cooling Central Air
Flooring Ceramic Tile, Luxury Vinyl
Fireplaces Type Gas
Fireplace true
Appliance Built-In Oven, Cooktop, Dishwasher, Disposal, Dryer, Electric Water Heater, Gas Water Heater, Microwave, Range Hood, Refrigerator, Tankless Water Heater, Washer, Wine Refrigerator
Laundry Gas Dryer Hookup, Inside, Laundry Room
Exterior
Exterior Feature Irrigation System, Sliding Doors, Sprinkler Metered
Parking Features Driveway, Garage Door Opener, Garage Faces Side
Garage Spaces 3.0
Pool Gunite, Heated, In Ground, Salt Water
Utilities Available Cable Available, Electricity Connected, Natural Gas Connected, Sewer Connected, Sprinkler Meter, Sprinkler Recycled, Water Connected
View Y/N 1
Roof Type Tile
Attached Garage true
Garage true
Private Pool Yes
Building
Story 1
Entry Level One
Foundation Slab
Lot Size Range 1/2 to less than 1
Sewer Public Sewer
Water Public
Structure Type Block,Stucco
New Construction false
Construction Status Appraisal,Financing,Inspections
Schools
Elementary Schools Heathrow Elementary
Middle Schools Markham Woods Middle
High Schools Lake Mary High
Others
Pets Allowed Yes
Senior Community No
Ownership Fee Simple
Monthly Total Fees $331
Acceptable Financing Cash, Conventional
Membership Fee Required Required
Listing Terms Cash, Conventional
Special Listing Condition None
Read Less Info
Want to know what your home might be worth? Contact us for a FREE valuation!

Our team is ready to help you sell your home for the highest possible price ASAP

© 2024 My Florida Regional MLS DBA Stellar MLS. All Rights Reserved.
Bought with THE FIRM RE

Find out why customers are choosing LPT Realty to meet their real estate needs
Learn More About LPT Realty







