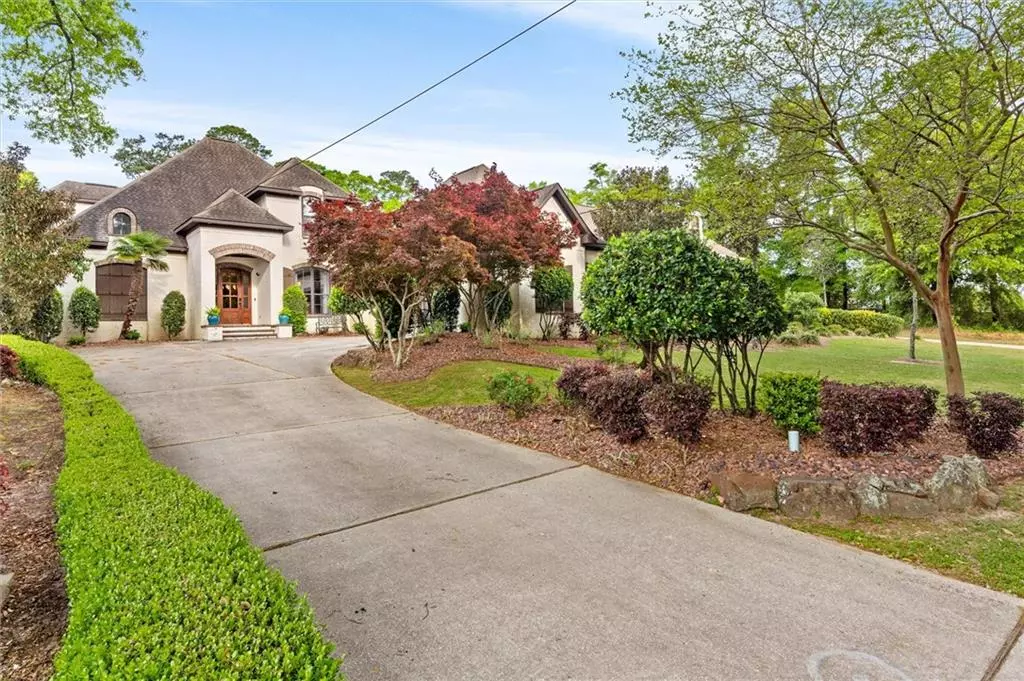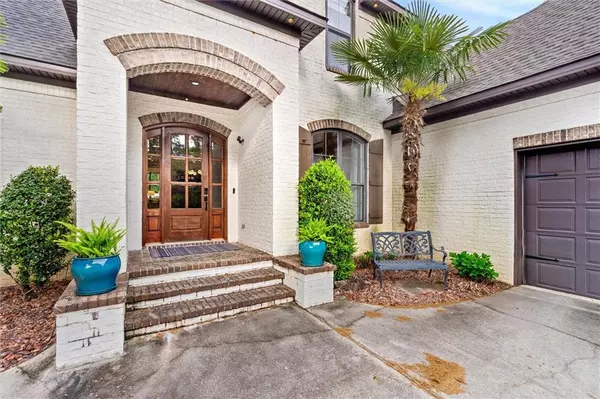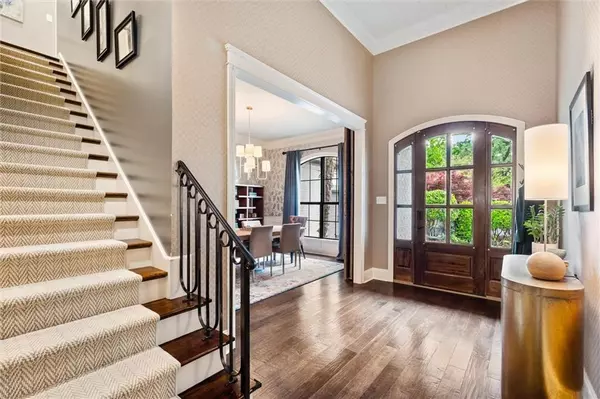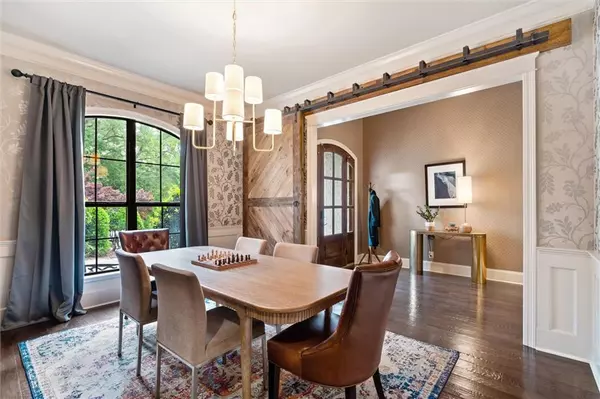Bought with Sheree Dees • Berkshire Hathaway Cooper & Co
$740,000
$749,900
1.3%For more information regarding the value of a property, please contact us for a free consultation.
4 Beds
3.5 Baths
3,430 SqFt
SOLD DATE : 05/30/2024
Key Details
Sold Price $740,000
Property Type Single Family Home
Sub Type Single Family Residence
Listing Status Sold
Purchase Type For Sale
Square Footage 3,430 sqft
Price per Sqft $215
Subdivision Springhill Place
MLS Listing ID 7365761
Sold Date 05/30/24
Bedrooms 4
Full Baths 3
Half Baths 1
Year Built 2011
Annual Tax Amount $4,351
Tax Year 4351
Lot Size 0.309 Acres
Property Description
This charming custom-built home, constructed in 2011, is situated in the desirable Springhill area. Offering a blend of quality craftsmanship and modern amenities, this property provides a comfortable and inviting living space with your own back yard paradise!
The main level features a welcoming open floor plan with 10-foot ceilings, highlighting a well-appointed kitchen boasting granite countertops, a walk-in pantry, and high-end appliances. The first-floor master suite offers convenience and relaxation with its spacious layout, complete with a private access to the back porch. Luxurious master bath with double sinks, large soaking tub, spacious separate shower & large walk in closet. Also on the first floor is a formal dining room, family room with gas log fireplace, office, half bath and laundry room.
Upstairs, three additional bedrooms and two full baths provide ample space for family and guests. Outside, the backyard presents a tranquil retreat with a covered patio, a heated saltwater pool, and a hot tub, perfect for outdoor gatherings and relaxation.
Other notable features include tankless water heater, a double oversized garage, plenty of attic and storage space, and recent upgrades such as Hot tub new in 2022; yard pavers 2022; pool pump 2022; powder room remodel 2022; lighting throughout 2023; upstairs carpet 2022; interior paint downstairs 2024; backsplash 2024.
Conveniently located near schools, shopping, and amenities, this home offers a wonderful opportunity to experience comfortable living in a prime location. Don't miss your chance to see all that this property has to offer. Schedule your showing today!
All updates per the seller. Listing company makes no representation as to accuracy of square footage; buyer to verify.
Location
State AL
County Mobile - Al
Direction West on Springhill, left onto Bishop Ln, home is on the left.
Rooms
Basement None
Primary Bedroom Level Main
Dining Room Separate Dining Room
Kitchen Breakfast Bar, Breakfast Room, Cabinets White, Kitchen Island, Pantry, Pantry Walk-In, Stone Counters
Interior
Interior Features Bookcases, Crown Molding, High Ceilings 9 ft Upper, High Ceilings 10 ft Lower, Walk-In Closet(s)
Heating Central, Electric
Cooling Ceiling Fan(s), Central Air
Flooring Carpet, Ceramic Tile
Fireplaces Type Gas Log, Living Room
Appliance Dishwasher, Disposal, Gas Cooktop, Gas Oven, Gas Range, Range Hood, Tankless Water Heater
Laundry Laundry Room, Main Level
Exterior
Exterior Feature Private Yard
Garage Spaces 2.0
Fence Back Yard, Privacy
Pool Gunite, Heated, In Ground, Private, Salt Water
Community Features None
Utilities Available Cable Available, Electricity Available, Natural Gas Available, Phone Available, Sewer Available, Underground Utilities, Water Available
Waterfront Description None
View Y/N true
View Other
Roof Type Composition,Shingle
Total Parking Spaces 4
Garage true
Building
Lot Description Back Yard, Landscaped, Level, Private
Foundation Slab
Sewer Other
Water Public
Architectural Style Traditional
Level or Stories Two
Schools
Elementary Schools Mary B Austin
Middle Schools Cl Scarborough
High Schools Murphy
Others
Acceptable Financing Cash, Conventional, FHA
Listing Terms Cash, Conventional, FHA
Special Listing Condition Standard
Read Less Info
Want to know what your home might be worth? Contact us for a FREE valuation!

Our team is ready to help you sell your home for the highest possible price ASAP
Find out why customers are choosing LPT Realty to meet their real estate needs
Learn More About LPT Realty







