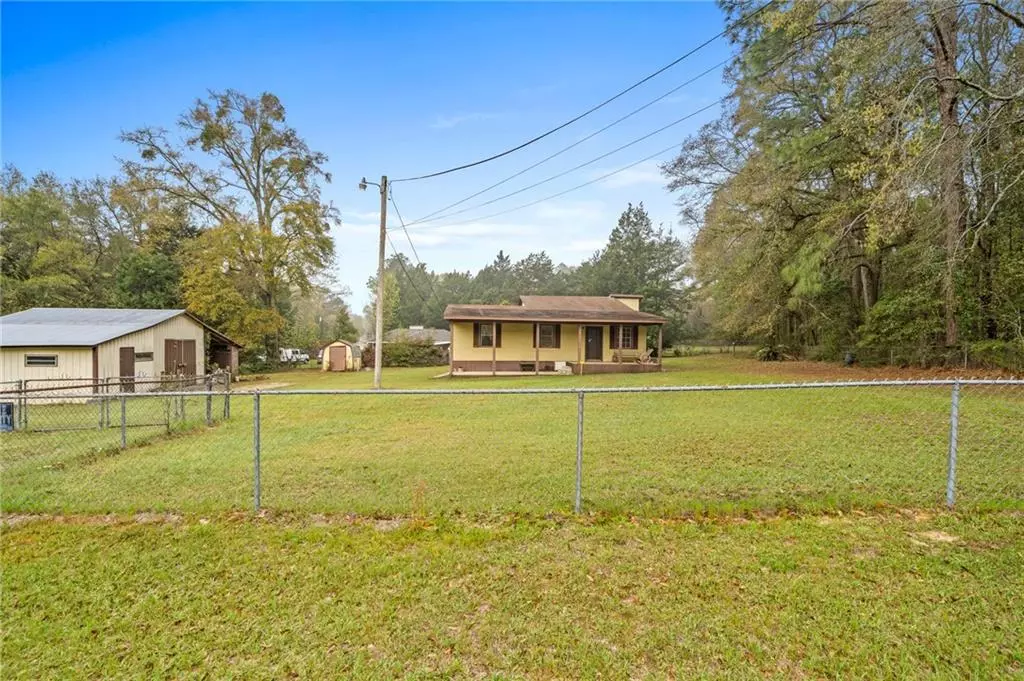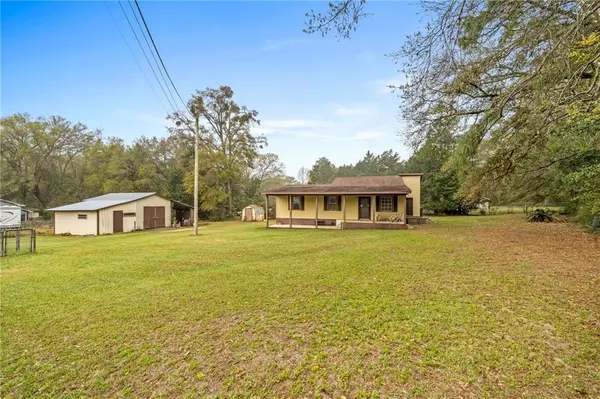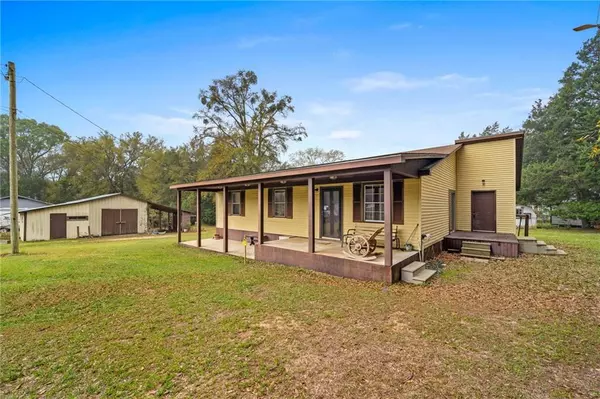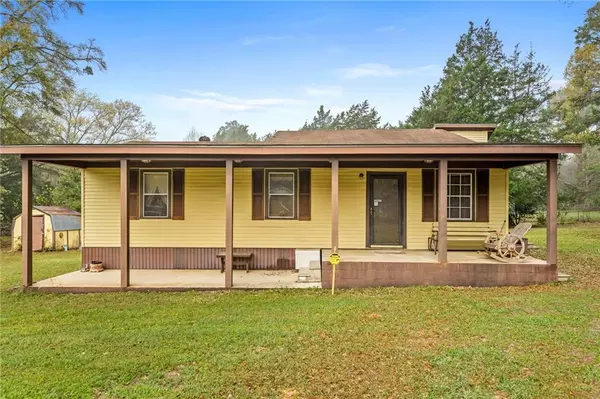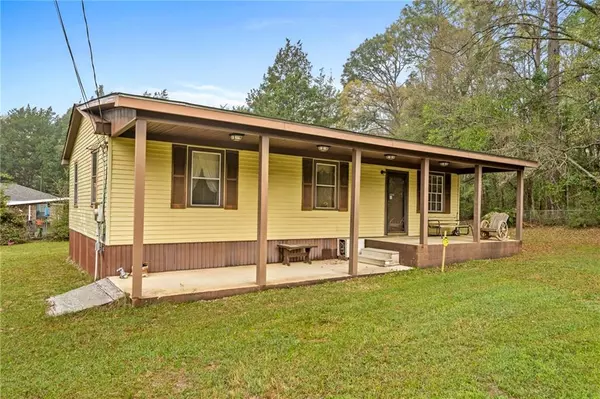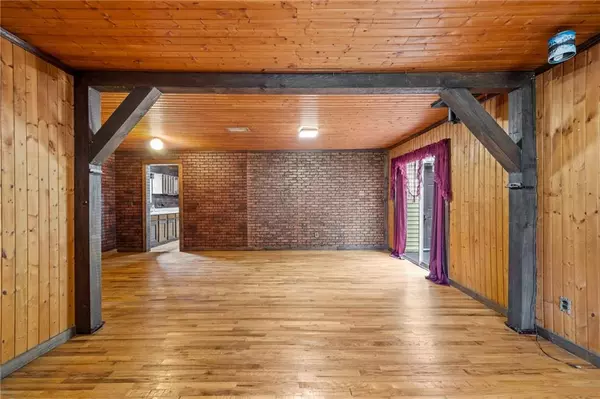Bought with Michelle Davis • Berkshire Hathaway Cooper & Co
$149,000
$154,900
3.8%For more information regarding the value of a property, please contact us for a free consultation.
3 Beds
1 Bath
1,350 SqFt
SOLD DATE : 05/29/2024
Key Details
Sold Price $149,000
Property Type Single Family Home
Sub Type Single Family Residence
Listing Status Sold
Purchase Type For Sale
Square Footage 1,350 sqft
Price per Sqft $110
Subdivision Western Hills
MLS Listing ID 7355822
Sold Date 05/29/24
Bedrooms 3
Full Baths 1
Year Built 1984
Annual Tax Amount $872
Tax Year 872
Lot Size 0.564 Acres
Property Description
Cute, rustic country cottage situated on a large fenced lot. This three bedroom one bath home has a lot of country charm. Add your updates to make this your own special place. The property has mostly hardwood flooring and tongue and groove ceilings and walls. Enjoy the big metal workshop with a separate office space. This home is a low maintenance vinyl construction and is a one-owner home. *Portable building has no added value.*
Location
State AL
County Mobile - Al
Direction Approximately 4.4 miles West of University Blvd. on Moffett Road, turn left onto Summit Drive. When road dead ends, turn right, home will be on your right as the road curves back left.
Rooms
Basement None
Primary Bedroom Level Main
Dining Room Open Floorplan
Kitchen Cabinets Stain, Country Kitchen, Eat-in Kitchen, Pantry
Interior
Interior Features Beamed Ceilings, Crown Molding
Heating Central
Cooling Central Air, Window Unit(s)
Flooring Carpet, Hardwood, Vinyl
Fireplaces Type None
Appliance Electric Range, Refrigerator
Laundry Other
Exterior
Exterior Feature Storage
Fence Chain Link
Pool None
Community Features None
Utilities Available Electricity Available, Water Available
Waterfront Description None
View Y/N true
View Rural, Trees/Woods
Roof Type Composition
Building
Lot Description Back Yard, Front Yard, Level
Foundation Pillar/Post/Pier
Sewer Septic Tank
Water Public
Architectural Style Cottage, Country
Level or Stories One
Schools
Elementary Schools Orchard
Middle Schools Cl Scarborough
High Schools Mary G Montgomery
Others
Acceptable Financing Cash, Conventional
Listing Terms Cash, Conventional
Special Listing Condition Standard
Read Less Info
Want to know what your home might be worth? Contact us for a FREE valuation!

Our team is ready to help you sell your home for the highest possible price ASAP
Find out why customers are choosing LPT Realty to meet their real estate needs
Learn More About LPT Realty


