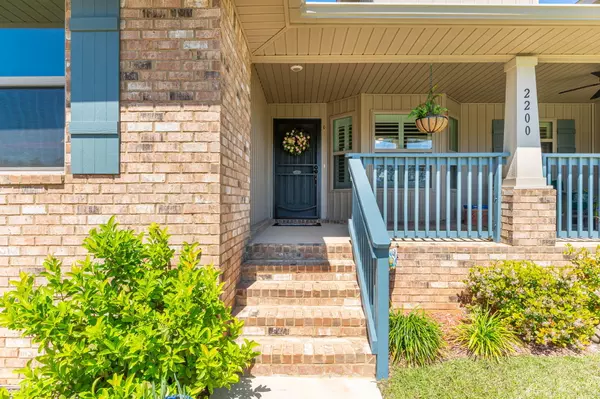$331,000
$340,000
2.6%For more information regarding the value of a property, please contact us for a free consultation.
3 Beds
2 Baths
1,605 SqFt
SOLD DATE : 05/20/2024
Key Details
Sold Price $331,000
Property Type Single Family Home
Sub Type Traditional
Listing Status Sold
Purchase Type For Sale
Square Footage 1,605 sqft
Price per Sqft $206
Subdivision Charleston Place
MLS Listing ID 946269
Sold Date 05/20/24
Bedrooms 3
Full Baths 2
Construction Status Construction Complete
HOA Fees $29/ann
HOA Y/N Yes
Year Built 2022
Annual Tax Amount $1,793
Tax Year 2023
Lot Size 0.420 Acres
Acres 0.42
Property Description
Better than new! Less than 2 years old, ALL BRICK with upgraded vinyl plank flooring (no carpet), fenced backyard, PREMIUM corner lot and large covered front and rear porches! You wont need blinds, refrigerator, or fencing as this lovely 1605 square foot home is move in ready! Low COUNTY TAXES! It has 3 bedrooms and 2 full baths, granite countertops in the kitchen, upgraded vinyl flooring throughout, separate shower and garden tub in the primary suite, craftsman style elevation, and a 10'x20' covered rear porch! This home also has a nice big front porch to sit and relax and great curb appeal. Fully sodded yard with irrigation. If you are looking for an affordably priced home without the need for maintence or expensive repairs put this home at the top of your list! Priced to sell!
Location
State FL
County Okaloosa
Area 25 - Crestview Area
Zoning County
Interior
Interior Features Breakfast Bar, Ceiling Cathedral, Ceiling Tray/Cofferd, Floor Vinyl, Lighting Recessed, Split Bedroom, Washer/Dryer Hookup
Appliance Auto Garage Door Opn, Dishwasher, Microwave, Oven Self Cleaning, Refrigerator W/IceMk, Smoke Detector, Stove/Oven Electric
Exterior
Exterior Feature Columns, Patio Covered, Porch, Sprinkler System
Parking Features Garage Attached
Garage Spaces 2.0
Pool None
Utilities Available Electric, Septic Tank
Private Pool No
Building
Lot Description Corner, Covenants
Story 1.0
Structure Type Brick,Roof Dimensional Shg,Slab,Trim Vinyl
Construction Status Construction Complete
Schools
Elementary Schools Bob Sikes
Others
HOA Fee Include Management
Assessment Amount $350
Energy Description AC - Central Elect,Ceiling Fans,Heat Cntrl Electric,Insulated Doors,Water Heater - Elect
Financing Conventional,FHA,VA
Read Less Info
Want to know what your home might be worth? Contact us for a FREE valuation!

Our team is ready to help you sell your home for the highest possible price ASAP
Bought with ECN - Unknown Office
Find out why customers are choosing LPT Realty to meet their real estate needs
Learn More About LPT Realty







