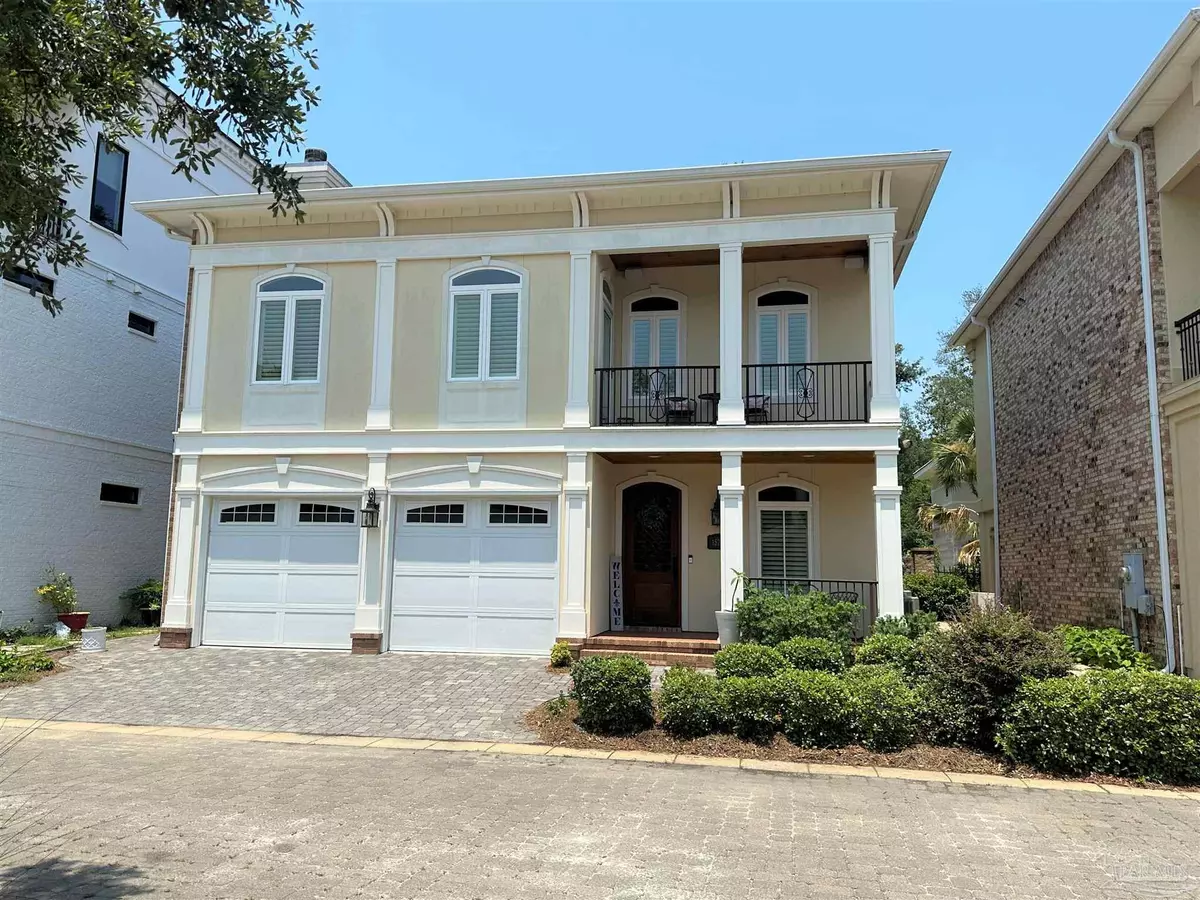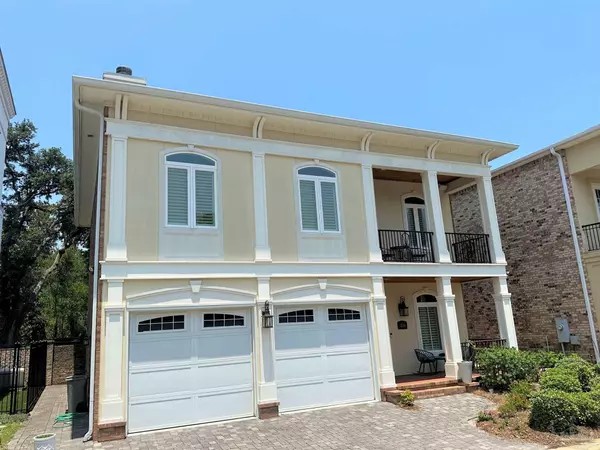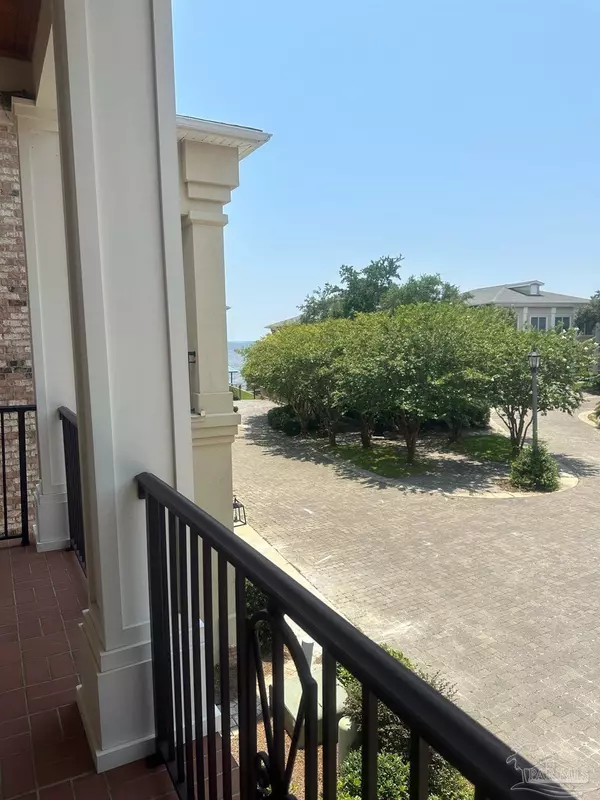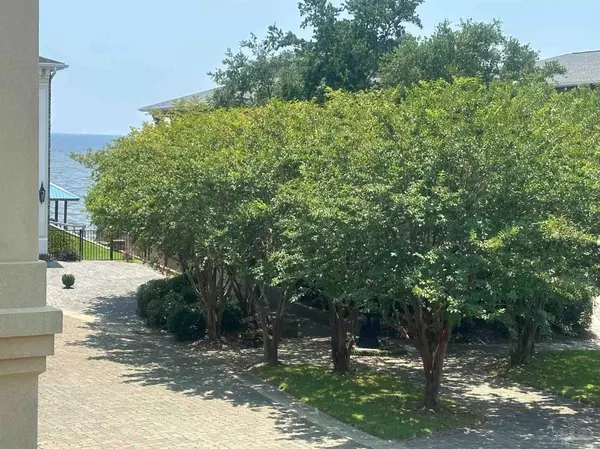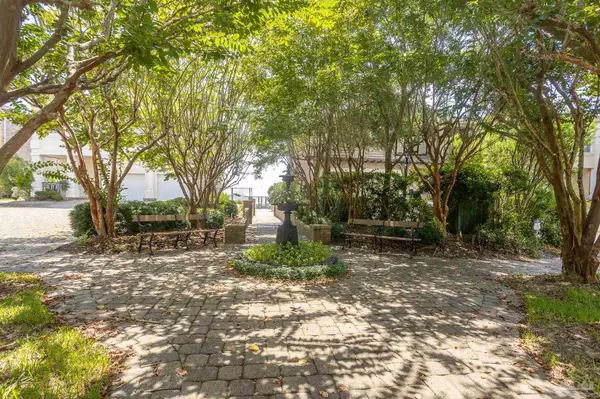Bought with Barry Christopher • Key Impressions LLC
$609,000
$625,000
2.6%For more information regarding the value of a property, please contact us for a free consultation.
4 Beds
2.5 Baths
2,301 SqFt
SOLD DATE : 05/24/2024
Key Details
Sold Price $609,000
Property Type Single Family Home
Sub Type Single Family Residence
Listing Status Sold
Purchase Type For Sale
Square Footage 2,301 sqft
Price per Sqft $264
Subdivision Country Club Place
MLS Listing ID 629532
Sold Date 05/24/24
Style Contemporary
Bedrooms 4
Full Baths 2
Half Baths 1
HOA Fees $100/ann
HOA Y/N Yes
Originating Board Pensacola MLS
Year Built 2012
Lot Dimensions 48 x 57
Property Description
Welcome to Country Club Place: A Waterfront Courtyard Gated Community Situated Perfectly Around Golf Courses, Beaches, and Downtown! Enjoy Views of the Water from the Upstairs Porch or take a short walk down to the Common Area Surrounded with Beautiful Trees and Breathtaking Views of Pensacola Bay. The 19 Homeowners Share all the Exclusive Amenities of the Boardwalk, Pier, and Newly Built Gazebo. This is a Custom-Built Home with Engineered Maple Hardwood Flooring, Granite Countertops, Recessed Lighting, 3-Inch Wooden Shutters, and Crown Moulding Throughout. Soft Carpet only in the Bedrooms. Home is also wired for Security and a Whole House Speaker System. Enter the First Level of the Home through the Inviting Foyer with Immediate Access to the Office/Exercise Room with Closet along with Entry from the Oversized Garage. Both Additional Bedrooms and Full Bathroom Located on the Ground Floor. Two Storage Closets also Centered Conveniently Between Both Bedrooms. As you Lead up the Classic Staircase, you will Enter the Spacious Living Area Upstairs. Plenty of Space for Dining, Living, and Entertaining. Tiled Wood-Burning Fireplace (with gas lighter switch) centered between Built-In Cabinetry with Shelving, Lighting, and Glass Front Doors. Open Kitchen Concept with Large Center Island and Under-Cabinet Wine Cooler. Kitchen Equipped with KitchenAid Appliances. Cabinet Design Offers Plenty of Storage with Pull-Outs, Lazy Susan Corner Cabinet and Soft Close Doors. The Upstairs Suite is Spacious with Direct Entry to Two Walk-In Closets and the Full Bathroom with a Double Vanity, Deep Soaking Tub, and Glass-Front Walk-In Shower. Laundry Room, Half Bathroom, and Additional Storage Closet Located just off the Living Area as well. Come See All This Home has to Offer today!
Location
State FL
County Escambia
Zoning Res Single
Rooms
Dining Room Breakfast Bar, Living/Dining Combo
Kitchen Not Updated, Granite Counters, Kitchen Island
Interior
Interior Features Baseboards, Bookcases, Crown Molding, Recessed Lighting, Walk-In Closet(s), Office/Study
Heating Multi Units, Fireplace(s)
Cooling Multi Units
Flooring Hardwood, Carpet
Fireplace true
Appliance Tankless Water Heater/Gas, Wine Cooler, Built In Microwave, Dishwasher, Microwave, Refrigerator, Oven
Exterior
Exterior Feature Rain Gutters, Dock
Parking Features 2 Car Garage, Front Entrance
Garage Spaces 2.0
Pool None
Community Features Dock, Gated, Pavilion/Gazebo, Picnic Area, Waterfront Deed Access
Utilities Available Cable Available, Underground Utilities
Waterfront Description Block/Seawall,Deed Access,Pier,Rip Rap
View Y/N Yes
View Bay, Water
Roof Type Shingle
Total Parking Spaces 2
Garage Yes
Building
Lot Description Central Access
Faces Heading West on Barrancas Avenue, Left on Sullivan Road, Cross Bayshore Drive into Country Club Place Community. 1526 White Caps: 5th House on the Left.
Story 2
Water Public
Structure Type Frame
New Construction No
Others
HOA Fee Include Association,Maintenance Grounds
Tax ID 502S305075150001
Security Features Smoke Detector(s)
Read Less Info
Want to know what your home might be worth? Contact us for a FREE valuation!

Our team is ready to help you sell your home for the highest possible price ASAP

Find out why customers are choosing LPT Realty to meet their real estate needs
Learn More About LPT Realty


