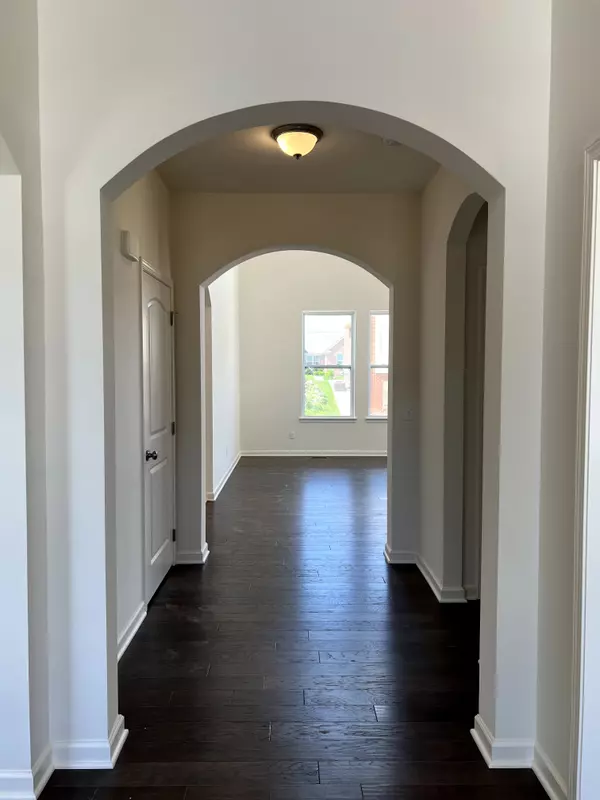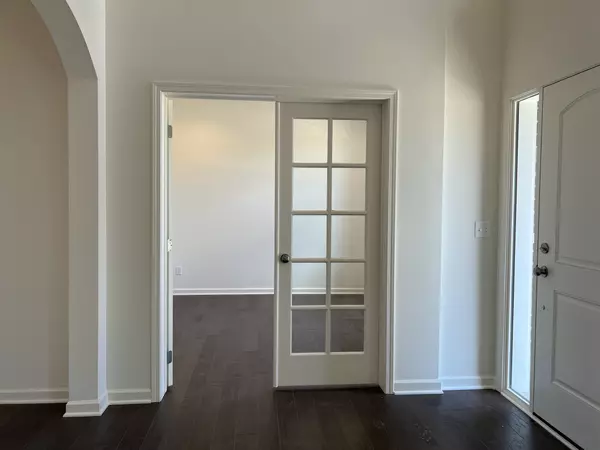$670,000
$695,000
3.6%For more information regarding the value of a property, please contact us for a free consultation.
4 Beds
3 Baths
3,165 SqFt
SOLD DATE : 05/17/2024
Key Details
Sold Price $670,000
Property Type Single Family Home
Sub Type Single Family
Listing Status Sold
Purchase Type For Sale
Square Footage 3,165 sqft
Price per Sqft $211
Subdivision Hidden Estates Of Sterling Heights Condo Mccp No 1
MLS Listing ID 60293674
Sold Date 05/17/24
Style 2 Story
Bedrooms 4
Full Baths 2
Half Baths 1
Abv Grd Liv Area 3,165
Year Built 2022
Annual Tax Amount $10,866
Lot Size 9,583 Sqft
Acres 0.22
Lot Dimensions 85.00 x 115.00
Property Description
This exquisite Hampton home in Hidden Estates! Built in 2022 by Lombardo homes over 3100 SF of living space with 4 bedrooms 2 and half baths; Open concept that is perfect for entertaining and spending time with loved ones. The kitchen boasts an impressive extended island with beautiful quartz countertops and built in microwave/oven with an electric stovetop. Upgraded tile floors in Kitchen and Mudroom. Hardwood throughout rest of the main floor. Extra large pantry, library has stunning French glass door. High ceilings in great room. Two fire places on main floor. Windows are all upgraded. Insulted garage and door. Plenty of closet space for storage. Oversized stamped concrete patio with pathway to driveway. Licensed agent must be present during all showings. B.A.T.V.A.I.
Location
State MI
County Macomb
Area Sterling Heights (50012)
Rooms
Basement Unfinished
Interior
Interior Features DSL Available
Hot Water Gas
Heating Forced Air
Cooling Central A/C
Fireplaces Type DinRoom Fireplace, FamRoom Fireplace
Appliance Dishwasher, Disposal, Microwave, Range/Oven
Exterior
Parking Features Attached Garage
Garage Spaces 2.0
Garage Yes
Building
Story 2 Story
Foundation Basement
Water Public Water
Architectural Style Colonial
Structure Type Brick,Vinyl Siding
Schools
School District Utica Community Schools
Others
Ownership Private
Energy Description Natural Gas
Acceptable Financing FHA 203(k)
Listing Terms FHA 203(k)
Financing Cash,Conventional,FHA
Read Less Info
Want to know what your home might be worth? Contact us for a FREE valuation!

Our team is ready to help you sell your home for the highest possible price ASAP

Provided through IDX via MiRealSource. Courtesy of MiRealSource Shareholder. Copyright MiRealSource.
Bought with Utica Realty LLC

Find out why customers are choosing LPT Realty to meet their real estate needs
Learn More About LPT Realty







