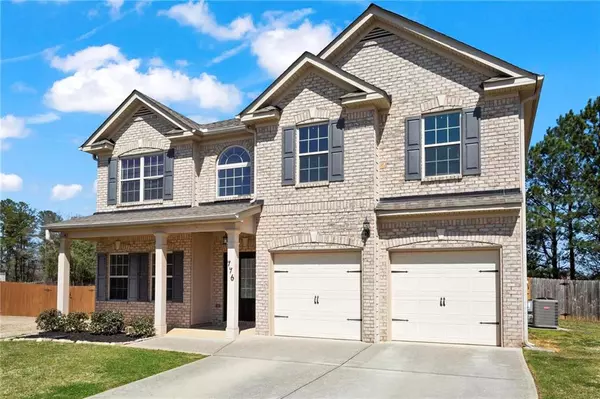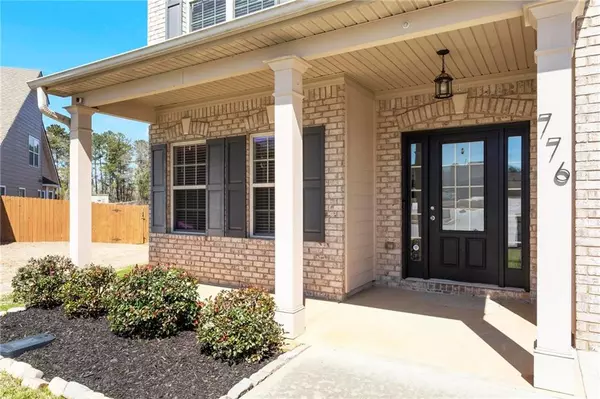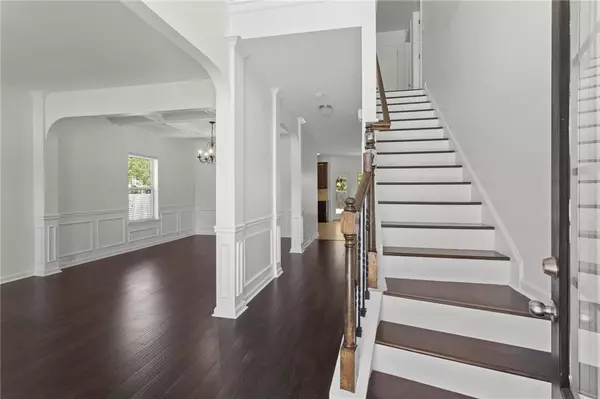$446,000
$449,000
0.7%For more information regarding the value of a property, please contact us for a free consultation.
4 Beds
2.5 Baths
3,015 SqFt
SOLD DATE : 05/15/2024
Key Details
Sold Price $446,000
Property Type Single Family Home
Sub Type Single Family Residence
Listing Status Sold
Purchase Type For Sale
Square Footage 3,015 sqft
Price per Sqft $147
Subdivision Southfork
MLS Listing ID 7356349
Sold Date 05/15/24
Style Traditional
Bedrooms 4
Full Baths 2
Half Baths 1
Construction Status Resale
HOA Fees $700
HOA Y/N Yes
Originating Board First Multiple Listing Service
Year Built 2015
Annual Tax Amount $3,230
Tax Year 2023
Lot Size 0.290 Acres
Acres 0.29
Property Description
Just for you, a quiet cul-de-sac, in the swim/tennis community of Southfork subdivision. This home is perfect for entertaining and also raising a family. Nestled on a quiet street, one enters to a combined, open living and dining space with coffered ceiling. There are hardwood floors throughout the home. The home has been freshly painted and has updated lighting and bathroom fixtures. The kitchen has dark stained cabinetry, gas range and island. Ideal for cooking large or small meals. You have a clear view into the eat-in kitchen and family room with fireplace. During warmer months, step out onto the covered patio and fenced-in backyard. Great for grilling with your friends. The upper level consists of an oversized primary suite with tray ceiling, a primary bathroom with double, individual vanities, separate tub and a generous walk-in closet. In addition, you will find three more bedrooms with plenty of closet space and a wonderful washer/dryer room. Located very close to shopping and dining, Kroger, Publix and Home Depot and more.
Location
State GA
County Walton
Lake Name None
Rooms
Bedroom Description Oversized Master
Other Rooms None
Basement None
Dining Room Open Concept
Interior
Interior Features Coffered Ceiling(s), Double Vanity, High Ceilings 10 ft Main, High Ceilings 10 ft Upper, Tray Ceiling(s), Walk-In Closet(s)
Heating Central, Natural Gas
Cooling Ceiling Fan(s), Central Air
Flooring Hardwood, Vinyl
Fireplaces Number 1
Fireplaces Type Family Room
Window Features Insulated Windows
Appliance Dishwasher, Double Oven, Gas Cooktop, Gas Oven, Gas Water Heater, Microwave, Refrigerator
Laundry Laundry Room, Upper Level
Exterior
Exterior Feature None
Parking Features Covered, Driveway, Garage, Garage Door Opener, Garage Faces Rear, Level Driveway
Garage Spaces 2.0
Fence Back Yard, Fenced, Wood
Pool None
Community Features Clubhouse, Homeowners Assoc, Pool, Tennis Court(s)
Utilities Available Cable Available, Electricity Available, Natural Gas Available, Sewer Available, Underground Utilities, Water Available
Waterfront Description None
View Rural
Roof Type Composition
Street Surface Asphalt
Accessibility None
Handicap Access None
Porch Covered, Patio
Private Pool false
Building
Lot Description Back Yard, Cul-De-Sac, Level
Story Two
Foundation Slab
Sewer Public Sewer
Water Public
Architectural Style Traditional
Level or Stories Two
Structure Type Brick Front,Cement Siding
New Construction No
Construction Status Resale
Schools
Elementary Schools Bay Creek
Middle Schools Loganville
High Schools Loganville
Others
HOA Fee Include Maintenance Grounds,Swim,Tennis
Senior Community no
Restrictions false
Tax ID NL16A00000200000
Special Listing Condition None
Read Less Info
Want to know what your home might be worth? Contact us for a FREE valuation!

Our team is ready to help you sell your home for the highest possible price ASAP

Bought with Atlanta Communities

Find out why customers are choosing LPT Realty to meet their real estate needs
Learn More About LPT Realty







