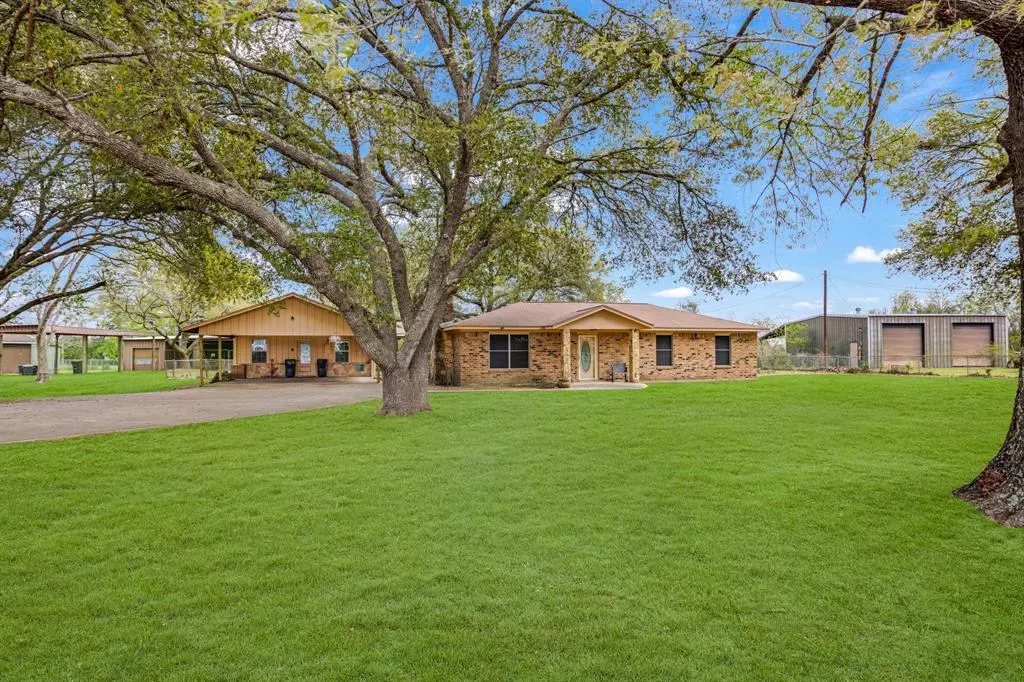$299,900
For more information regarding the value of a property, please contact us for a free consultation.
2 Beds
2 Baths
1,285 SqFt
SOLD DATE : 05/10/2024
Key Details
Property Type Single Family Home
Listing Status Sold
Purchase Type For Sale
Square Footage 1,285 sqft
Price per Sqft $219
Subdivision J West
MLS Listing ID 46953759
Sold Date 05/10/24
Style Ranch
Bedrooms 2
Full Baths 2
Year Built 1979
Annual Tax Amount $3,280
Tax Year 2023
Lot Size 2.000 Acres
Acres 2.0
Property Description
The brick home is nestled among the beautiful huge shade trees on 2 acres. It has a concrete driveway leading to a 2-car carport with an attached 15ftx25ft room that could be used for a shop, storage or exercise room. The home has a spacious floorplan with the kitchen, living & dining area all open. The stone fireplace is the focal point of the room adding rustic charm to the wood simulated tile flooring. The L-shaped kitchen has plenty of counterspace with an island that serves as a food prep area & breakfast bar. I love the deep basin apron sink! The primary bedroom has a sitting area that could serve as a perfect home office & an en-suite bathroom. Enjoy your evenings outside on the covered back porch located within a fenced backyard or venture out to the additional acreage where the large 40ftx40ft shop with roll up doors and an attached canopy on the back is located. There is plenty of area to create a summer vegetable garden or build a chicken coop. This one is worth a look.
Location
State TX
County Liberty
Area Cleveland Area
Rooms
Bedroom Description Sitting Area
Other Rooms 1 Living Area, Utility Room in House
Master Bathroom Primary Bath: Soaking Tub
Den/Bedroom Plus 2
Kitchen Island w/o Cooktop, Kitchen open to Family Room
Interior
Interior Features Dryer Included, Refrigerator Included, Washer Included
Heating Central Electric
Cooling Central Electric
Flooring Tile
Fireplaces Number 1
Fireplaces Type Wood Burning Fireplace
Exterior
Exterior Feature Back Yard Fenced, Porch, Workshop
Carport Spaces 2
Garage Description Workshop
Roof Type Composition
Street Surface Asphalt
Private Pool No
Building
Lot Description Cleared
Faces West
Story 1
Foundation Slab
Lot Size Range 2 Up to 5 Acres
Water Public Water
Structure Type Brick,Wood
New Construction No
Schools
Elementary Schools Tarkington Elementary School
Middle Schools Tarkington Middle School
High Schools Tarkington High School
School District 102 - Tarkington
Others
Senior Community Yes
Restrictions No Restrictions
Tax ID 000116-000150-002
Acceptable Financing Cash Sale, Conventional, FHA, VA
Tax Rate 1.4026
Disclosures Sellers Disclosure
Listing Terms Cash Sale, Conventional, FHA, VA
Financing Cash Sale,Conventional,FHA,VA
Special Listing Condition Sellers Disclosure
Read Less Info
Want to know what your home might be worth? Contact us for a FREE valuation!

Our team is ready to help you sell your home for the highest possible price ASAP

Bought with RE/MAX 5 Star Realty

Find out why customers are choosing LPT Realty to meet their real estate needs
Learn More About LPT Realty







