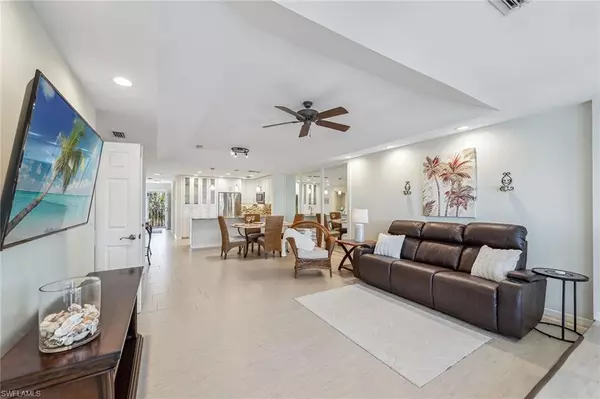$940,000
$950,000
1.1%For more information regarding the value of a property, please contact us for a free consultation.
3 Beds
2 Baths
1,634 SqFt
SOLD DATE : 05/10/2024
Key Details
Sold Price $940,000
Property Type Condo
Sub Type Low Rise (1-3)
Listing Status Sold
Purchase Type For Sale
Square Footage 1,634 sqft
Price per Sqft $575
Subdivision Chateau Vanderbilt
MLS Listing ID 223044667
Sold Date 05/10/24
Bedrooms 3
Full Baths 2
Condo Fees $3,121/qua
HOA Y/N Yes
Originating Board Naples
Year Built 1990
Annual Tax Amount $5,482
Tax Year 2022
Property Description
Live the coastal lifestyle in this fully upgraded and spacious top-floor 3-bedroom/2-bath condominium with wide open views of Vanderbilt Bay and stunning sunsets. Only a 10-minute stroll to Vanderbilt Beach, this charming unit has an enclosed lanai with sliding doors for added living space and year-round enjoyment with screens to still allow the lovely gulf breezes. The property comes with a deeded boat dock and lift which is currently set up as a platform for kayaks/jet skis, so enjoy the two kayaks that will be left behind for your boating pleasure. The open kitchen with quartz countertops, stainless steel appliances, and white cabinetry makes it a perfect place to entertain. Chateau Vanderbilt offers a bay-side community pool, spa, and a BBQ area for residents to enjoy, and its location couldn’t be better for quick access to nearby dining, entertainment, and shopping. Offered turnkey, so move right in!
Location
State FL
County Collier
Area Na02 - Vanderbilt Beach Area
Direction From 41 go West on Vanderbilt Beach Road and turn right at Vanderbilt Drive. Building is the 2nd entrance on the left. Park on the right side of the garage after entering the gate. Gate code and parking spaces provided after showing request is approved.
Rooms
Dining Room Dining - Living
Kitchen Pantry
Interior
Interior Features Common Elevator, Split Bedrooms, Great Room, Wired for Data, Walk-In Closet(s)
Heating Central Electric
Cooling Ceiling Fan(s), Central Electric
Flooring Tile
Window Features Impact Resistant,Impact Resistant Windows,Window Coverings
Appliance Electric Cooktop, Dishwasher, Disposal, Dryer, Microwave, Refrigerator/Freezer, Refrigerator/Icemaker, Self Cleaning Oven, Washer
Exterior
Exterior Feature Dock, Boat Lift, Dock Deeded, Dock Included, Elec Avail at dock, Water Avail at Dock, None
Garage Spaces 2.0
Community Features BBQ - Picnic, Pool, Community Spa/Hot tub, Boating, Gated
Utilities Available Cable Available
Waterfront Description Bay
View Y/N No
View Bay
Roof Type Tile
Street Surface Paved
Garage Yes
Private Pool No
Building
Lot Description Zero Lot Line
Building Description Concrete Block,Stucco, Elevator
Faces From 41 go West on Vanderbilt Beach Road and turn right at Vanderbilt Drive. Building is the 2nd entrance on the left. Park on the right side of the garage after entering the gate. Gate code and parking spaces provided after showing request is approved.
Sewer Central
Water Assessment Paid, Central
Structure Type Concrete Block,Stucco
New Construction No
Schools
Elementary Schools Naples Park Elementary School
Middle Schools Pine Ridge Middle School
High Schools Barron Collier High School
Others
HOA Fee Include Insurance,Irrigation Water,Maintenance Grounds,Legal/Accounting,Manager,Pest Control Exterior,Pest Control Interior,Reserve,Security,Sewer,Trash,Water
Tax ID 25992500305
Ownership Condo
Security Features Smoke Detector(s)
Acceptable Financing Buyer Finance/Cash
Listing Terms Buyer Finance/Cash
Read Less Info
Want to know what your home might be worth? Contact us for a FREE valuation!

Our team is ready to help you sell your home for the highest possible price ASAP
Bought with Premier Sotheby's Int'l Realty

Find out why customers are choosing LPT Realty to meet their real estate needs
Learn More About LPT Realty







