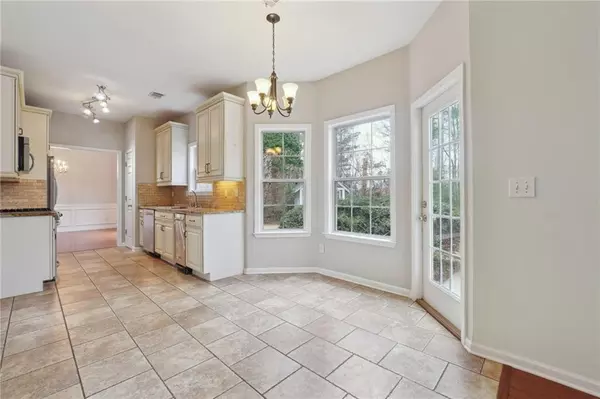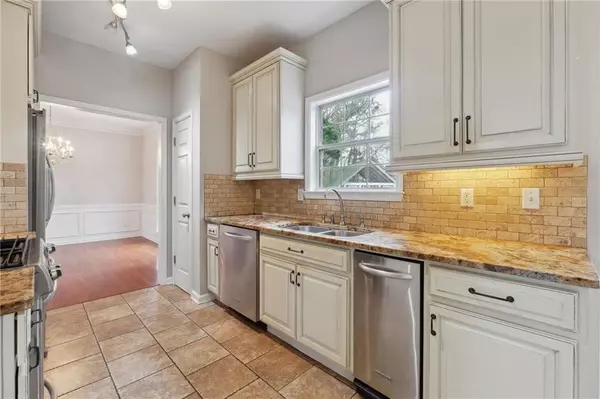$455,500
$475,000
4.1%For more information regarding the value of a property, please contact us for a free consultation.
4 Beds
3 Baths
2,817 SqFt
SOLD DATE : 04/30/2024
Key Details
Sold Price $455,500
Property Type Single Family Home
Sub Type Single Family Residence
Listing Status Sold
Purchase Type For Sale
Square Footage 2,817 sqft
Price per Sqft $161
Subdivision Spring Lake At Four Seasons
MLS Listing ID 7347644
Sold Date 04/30/24
Style Traditional
Bedrooms 4
Full Baths 3
Construction Status Resale
HOA Fees $650
HOA Y/N Yes
Originating Board First Multiple Listing Service
Year Built 1994
Annual Tax Amount $4,389
Tax Year 2023
Lot Size 0.300 Acres
Acres 0.3
Property Description
Beautiful subdivision with outstanding amenities just minutes from Lake Lanier. This move-in-ready traditional home sits on a private cul-de-sac and has a huge flat fenced yard that is perfect for kids and pets. The home features an updated kitchen with custom cabinets, stone tops, and a stainless appliance package. The main floor has multiple usage spaces with a dining room, living room, office/4th bedroom and an oversized family room with a fireplace. The master is on the 2nd floor of the home and is large enough for your bulkiest furniture. The master bath has been updated and has multiple vanities, a private water hole and separate soaking tub and shower. An amazing feature is the “double sized” recreation room on the 2nd floor. The recreation room could also be used as a 5th bedroom or partion the room to fit your family needs. Community amenities include a 75-foot swimming pool, a modern playground, tennis courts, a picnic pavilion, beach volleyball, a baseball field, an enclosed dog park, walking trails, use of a private lake for fishing/canoeing/kayaking, and access to a clubhouse on Lake Lanier with a swim dock.
Location
State GA
County Hall
Lake Name None
Rooms
Bedroom Description Split Bedroom Plan
Other Rooms Shed(s)
Basement None
Main Level Bedrooms 1
Dining Room Seats 12+, Separate Dining Room
Interior
Interior Features Double Vanity, Entrance Foyer, High Ceilings 9 ft Upper, High Ceilings 10 ft Lower, High Speed Internet, Tray Ceiling(s), Walk-In Closet(s)
Heating Forced Air, Zoned
Cooling Ceiling Fan(s), Central Air, Zoned
Flooring Ceramic Tile, Hardwood
Fireplaces Number 1
Fireplaces Type Family Room, Gas Log
Window Features Double Pane Windows,Insulated Windows
Appliance Dishwasher, Disposal, Electric Range, Gas Water Heater, Microwave, Refrigerator, Self Cleaning Oven
Laundry Laundry Room, Main Level
Exterior
Exterior Feature Garden, Private Yard, Rain Gutters, Storage
Parking Features Garage
Garage Spaces 2.0
Fence Back Yard
Pool None
Community Features Clubhouse, Community Dock, Homeowners Assoc, Lake, Park, Playground, Pool, Tennis Court(s)
Utilities Available Cable Available, Electricity Available, Natural Gas Available, Phone Available, Underground Utilities
Waterfront Description None
View Other
Roof Type Shingle
Street Surface Asphalt
Accessibility None
Handicap Access None
Porch None
Private Pool false
Building
Lot Description Back Yard, Cul-De-Sac, Front Yard, Landscaped, Level
Story Two
Foundation Slab
Sewer Septic Tank
Water Public
Architectural Style Traditional
Level or Stories Two
Structure Type Brick Front,Lap Siding
New Construction No
Construction Status Resale
Schools
Elementary Schools Flowery Branch
Middle Schools West Hall
High Schools West Hall
Others
HOA Fee Include Maintenance Grounds,Reserve Fund,Swim,Tennis
Senior Community no
Restrictions false
Tax ID 08140 000027
Special Listing Condition None
Read Less Info
Want to know what your home might be worth? Contact us for a FREE valuation!

Our team is ready to help you sell your home for the highest possible price ASAP

Bought with Grindle Real Estate Group

Find out why customers are choosing LPT Realty to meet their real estate needs
Learn More About LPT Realty







