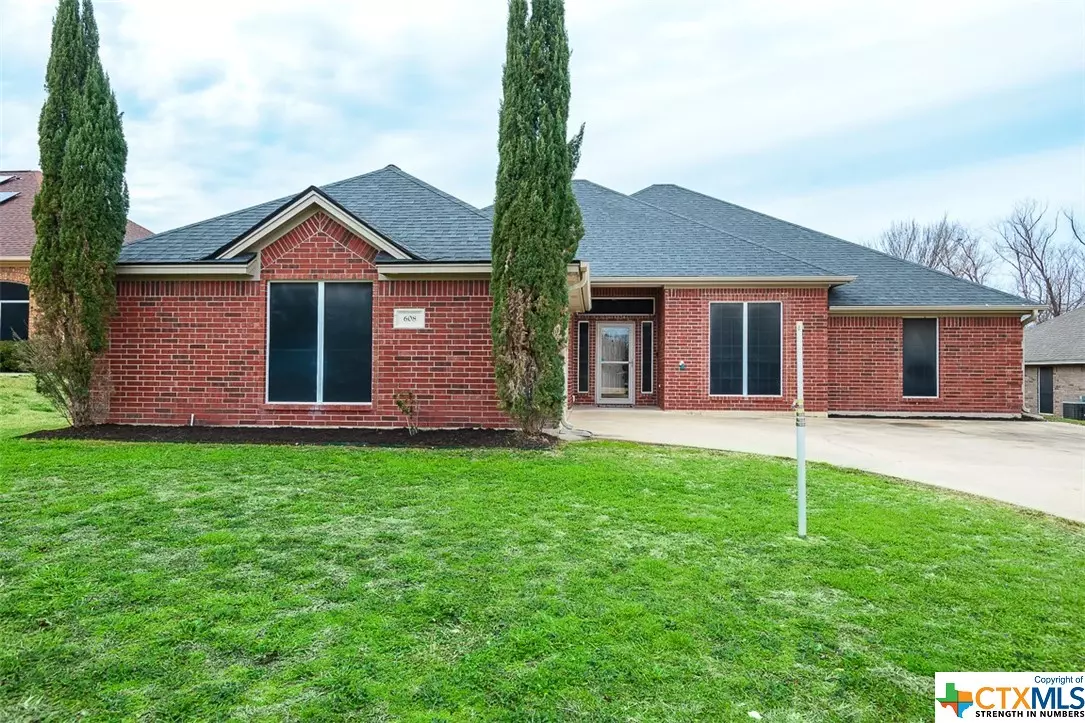$335,000
For more information regarding the value of a property, please contact us for a free consultation.
4 Beds
2 Baths
1,975 SqFt
SOLD DATE : 05/06/2024
Key Details
Property Type Single Family Home
Sub Type Single Family Residence
Listing Status Sold
Purchase Type For Sale
Square Footage 1,975 sqft
Price per Sqft $173
Subdivision Briarwood Estates Ph Three
MLS Listing ID 533305
Sold Date 05/06/24
Style Traditional
Bedrooms 4
Full Baths 2
Construction Status Resale
HOA Y/N No
Year Built 2001
Lot Size 0.266 Acres
Acres 0.2656
Property Description
This fantastic home is a perfect blend of luxury and comfort, offering a lifestyle of relaxation and elegance. Take a moment to explore the remarkable features that make this home truly exceptional:
Refreshing Oasis: Dive into your very own paradise with an inviting in-ground pool featuring a soothing waterfall feature. Whether you're enjoying a refreshing swim or basking in the sun by the poolside, this space is designed for ultimate relaxation.
Outdoor Bliss: Entertain friends and family under the covered patio, or extend your gatherings to the open patio area, providing the ideal setting for al fresco dining or lounging in the shade. Embrace the tranquility of your private outdoor haven.
Storage Solution: Say goodbye to clutter with a convenient storage building that ensures ample space for all your belongings. Keep your living areas organized and tidy, enhancing the overall functionality of your home.
Curb Appeal Galore: The side-entry garage not only adds a touch of sophistication but also maximizes curb appeal.
Modern Living: Step inside to discover a beautiful living room adorned with wood laminate floors, archways, and a charming fireplace. This space exudes warmth and comfort, creating the perfect atmosphere for both relaxation and entertainment.
Formal Elegance: Host memorable dinner parties in the formal dining room, an elegant space that sets the stage for delightful gatherings and special occasions.
Culinary Delight: The kitchen is a culinary enthusiast's dream, boasting a unique island design, plenty of cabinet and counter space, and a seamless connection to the attached breakfast area. Cooking and dining become a joy in this well-appointed space.
Owner's Retreat: Unwind in the large owner's suite, featuring a spacious walk-in closet and a luxurious bathroom with a soaking tub and a separate shower. Your personal sanctuary awaits, providing the perfect escape at the end of each day.
Location
State TX
County Bell
Interior
Interior Features Tray Ceiling(s), Ceiling Fan(s), Carbon Monoxide Detector, Crown Molding, Double Vanity, Entrance Foyer, Garden Tub/Roman Tub, High Ceilings, Recessed Lighting, Soaking Tub, Separate Shower, Tub Shower, Walk-In Closet(s), Window Treatments, Breakfast Area, Eat-in Kitchen, Granite Counters, Kitchen Island, Pantry, Walk-In Pantry
Heating Electric, Natural Gas
Cooling Central Air, Electric, 1 Unit
Flooring Laminate, Tile
Fireplaces Number 1
Fireplaces Type Gas Log, Living Room
Fireplace Yes
Appliance Dishwasher, Disposal, Gas Range, Gas Water Heater, Water Heater, Some Gas Appliances, Microwave, Range
Laundry Washer Hookup, Gas Dryer Hookup, Inside, Laundry Room
Exterior
Exterior Feature Covered Patio, Porch, Rain Gutters, Storage
Parking Features Attached, Door-Single, Garage, Garage Faces Side
Garage Spaces 2.0
Garage Description 2.0
Fence Back Yard, Privacy, Wood
Pool Gunite, In Ground, Private, Waterfall
Community Features None, Curbs
Utilities Available Cable Available, Natural Gas Connected, High Speed Internet Available, Trash Collection Public
View Y/N No
Water Access Desc Public
View None
Roof Type Composition,Shingle
Porch Covered, Patio, Porch
Private Pool Yes
Building
Story 1
Entry Level One
Foundation Slab
Sewer Public Sewer
Water Public
Architectural Style Traditional
Level or Stories One
Additional Building Storage
Construction Status Resale
Schools
Elementary Schools Nolanville Elementary School
Middle Schools Eastern Hills Middle School
High Schools Harker Heights High School
School District Killeen Isd
Others
Tax ID 185917
Security Features Smoke Detector(s)
Acceptable Financing Cash, Conventional, FHA, VA Loan
Listing Terms Cash, Conventional, FHA, VA Loan
Financing FHA
Read Less Info
Want to know what your home might be worth? Contact us for a FREE valuation!

Our team is ready to help you sell your home for the highest possible price ASAP

Bought with Christina Etherton • Keeping It Realty

Find out why customers are choosing LPT Realty to meet their real estate needs
Learn More About LPT Realty







