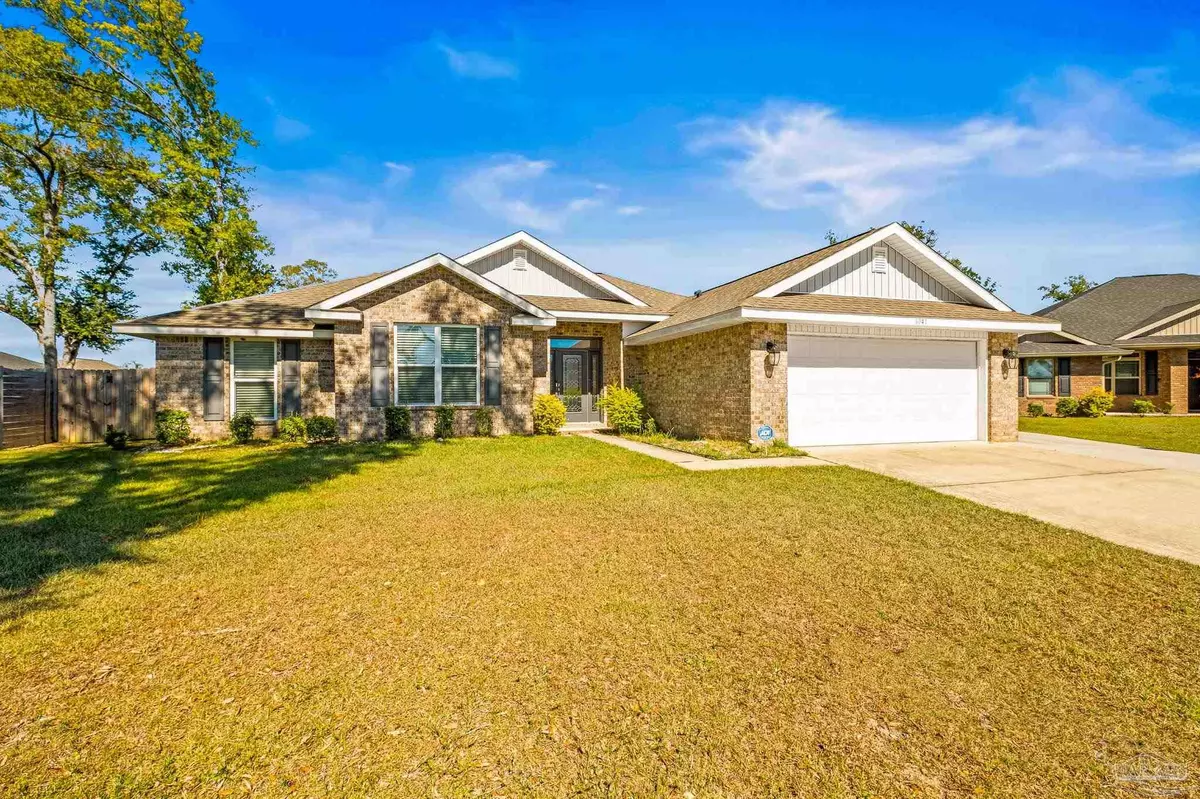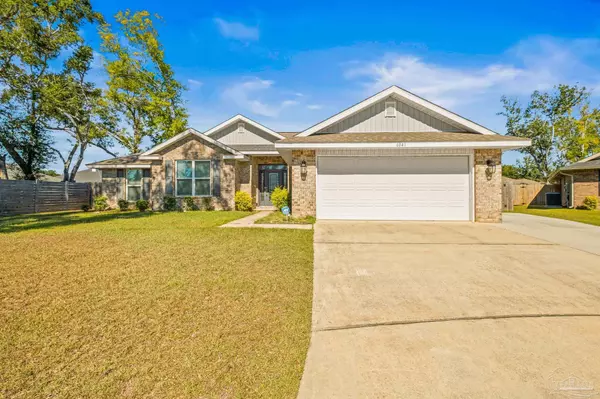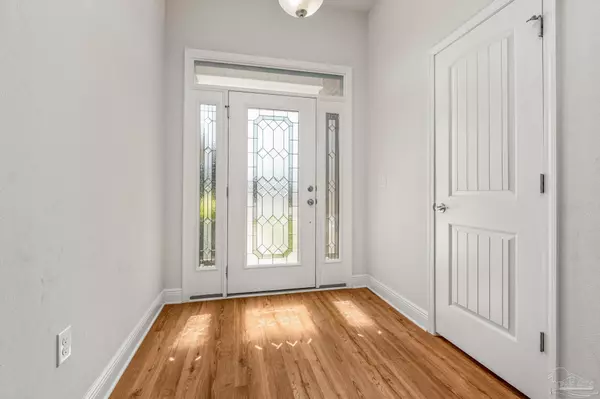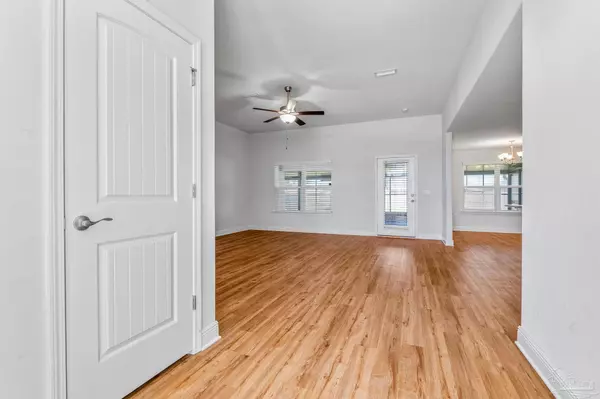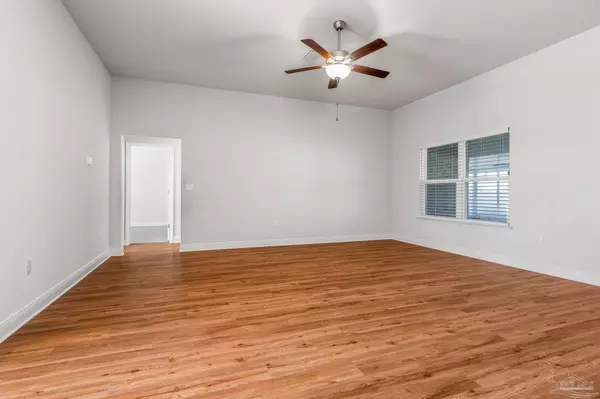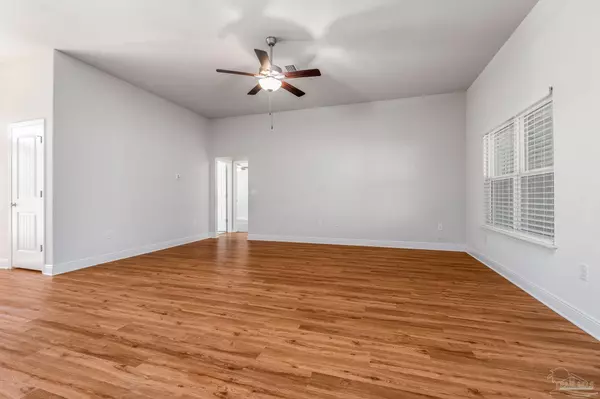Bought with Jennifer Weaver • KELLER WILLIAMS REALTY GULF COAST
$363,000
$375,900
3.4%For more information regarding the value of a property, please contact us for a free consultation.
4 Beds
2 Baths
2,143 SqFt
SOLD DATE : 05/03/2024
Key Details
Sold Price $363,000
Property Type Single Family Home
Sub Type Single Family Residence
Listing Status Sold
Purchase Type For Sale
Square Footage 2,143 sqft
Price per Sqft $169
Subdivision Makenna Estates
MLS Listing ID 632334
Sold Date 05/03/24
Style Traditional
Bedrooms 4
Full Baths 2
HOA Fees $20/ann
HOA Y/N Yes
Originating Board Pensacola MLS
Year Built 2019
Lot Size 0.350 Acres
Acres 0.35
Lot Dimensions 77x159x118x180
Property Description
Here is an opportunity to live in Makenna Estates, a desirable development in Pensacola. This appealing 4-bedroom, 2-bathroom beauty offers a Traditional home's familiar symmetry and sight lines. The home is within a short range of town center, Local Seafood Resturants, Gilf Shops, Major Grocery Stores, and State Parks, Beaches, Big Lagoon, and convenient to Bellview E.S., Bellview M. S., Pine Forest H.S.. The interior includes a grand entryway, an open floor plan, stylish lighting, neutral decor, and minimalist flat ceilings. The roomy, stylish kitchen is gorgeous with natural light and an attractive peninsula layout. The tranquil main-floor master bedroom includes a foyer entrance and walk-in closets. The other three bedrooms, conveniently accessible from the main floor, are unique and quiet. Attached two-car garage. Exteriors include an inviting patio and a breezy front porch.
Location
State FL
County Escambia
Zoning Res Single
Rooms
Other Rooms Yard Building
Dining Room Breakfast Room/Nook, Kitchen/Dining Combo
Kitchen Not Updated, Granite Counters, Pantry
Interior
Interior Features Baseboards, Ceiling Fan(s), High Ceilings, Walk-In Closet(s)
Heating Central
Cooling Central Air, Ceiling Fan(s)
Flooring Vinyl, Carpet, Simulated Wood
Appliance Electric Water Heater, Dishwasher, Disposal, Microwave, Refrigerator, Self Cleaning Oven
Exterior
Exterior Feature Sprinkler
Parking Features 2 Car Garage
Garage Spaces 2.0
Fence Back Yard, Privacy
Pool None
Community Features Sidewalks
Utilities Available Cable Available
View Y/N No
Roof Type Composition
Total Parking Spaces 2
Garage Yes
Building
Lot Description Cul-De-Sac
Faces From Blue Angel Pwky to Saufley Pines Rd., then right to Makenna Dr., Then the property in the Cul-De-Sac. ot your right.
Story 1
Water Public
Structure Type Brick,Frame
New Construction No
Others
HOA Fee Include Association
Tax ID 022S313200028003
Read Less Info
Want to know what your home might be worth? Contact us for a FREE valuation!

Our team is ready to help you sell your home for the highest possible price ASAP
Find out why customers are choosing LPT Realty to meet their real estate needs
Learn More About LPT Realty


