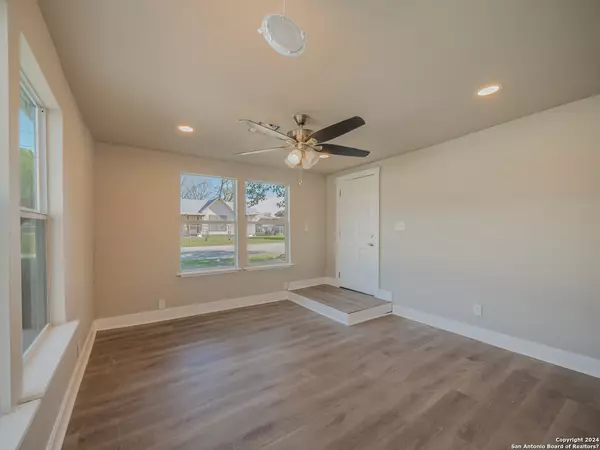$179,000
For more information regarding the value of a property, please contact us for a free consultation.
3 Beds
2 Baths
1,072 SqFt
SOLD DATE : 04/29/2024
Key Details
Property Type Single Family Home
Sub Type Single Residential
Listing Status Sold
Purchase Type For Sale
Square Footage 1,072 sqft
Price per Sqft $166
Subdivision Spring Hill
MLS Listing ID 1754966
Sold Date 04/29/24
Style One Story
Bedrooms 3
Full Baths 2
Construction Status Pre-Owned
Year Built 1967
Annual Tax Amount $610
Tax Year 2022
Lot Size 5,227 Sqft
Property Description
This recently renovated 3 bedroom, 2 bathroom gem is sitting pretty on a charming corner lot, offering the perfect blend of comfort, style, and convenience. Step inside and be greeted by luxury wood look vinyl flooring that exudes warmth and elegance throughout the entire space. The recessed lighting adds a touch of sophistication, creating a cozy ambiance that is perfect for relaxing or entertaining. The galley style kitchen boasts stainless steel appliances and butcher block countertops providing both durability and beauty. As you make your way to the covered back porch, you'll be captivated by the wood ceiling that creates an inviting atmosphere. Get ready to soak in the fresh air and host unforgettable outdoor gatherings in the incredible outdoor kitchen. Complete with a sink, granite counter, grill, and mini fridge, this outdoor oasis is perfect for those who love to entertain. The expansive backyard with 6' privacy fence is a blank canvas just waiting for your creativity to bring it to life. With plenty of room for a playground, garden, or even a pool, the possibilities are endless. Plus, the included storage building ensures that all your belongings have a proper place. This home is conveniently situated just minutes away from the picturesque Guadalupe River and several parks. With easy access to downtown Seguin, New Braunfels, and San Antonio commuting is a breeze.
Location
State TX
County Guadalupe
Area 3100
Rooms
Master Bathroom Main Level 4X7 Shower Only, Single Vanity
Master Bedroom Main Level 9X13 Full Bath
Bedroom 2 Main Level 10X12
Bedroom 3 Main Level 7X9
Living Room Main Level 16X12
Dining Room Main Level 7X5
Kitchen Main Level 7X12
Interior
Heating Central
Cooling One Central
Flooring Vinyl
Heat Source Electric
Exterior
Exterior Feature Patio Slab, Covered Patio, Gas Grill, Privacy Fence, Storage Building/Shed, Outdoor Kitchen
Parking Features None/Not Applicable
Pool None
Amenities Available None
Roof Type Metal
Private Pool N
Building
Lot Description Corner
Foundation Slab
Sewer Sewer System, City
Water Water System, City
Construction Status Pre-Owned
Schools
Elementary Schools Vogel Elementary
Middle Schools Briesemiester
High Schools Seguin
School District Seguin
Others
Acceptable Financing Conventional, FHA, Cash
Listing Terms Conventional, FHA, Cash
Read Less Info
Want to know what your home might be worth? Contact us for a FREE valuation!

Our team is ready to help you sell your home for the highest possible price ASAP

Find out why customers are choosing LPT Realty to meet their real estate needs
Learn More About LPT Realty







