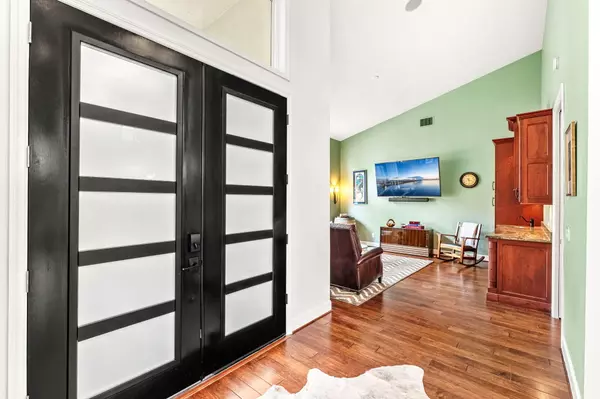$1,260,000
$1,250,000
0.8%For more information regarding the value of a property, please contact us for a free consultation.
4 Beds
5 Baths
3,474 SqFt
SOLD DATE : 04/30/2024
Key Details
Sold Price $1,260,000
Property Type Single Family Home
Sub Type Single Family Residence
Listing Status Sold
Purchase Type For Sale
Square Footage 3,474 sqft
Price per Sqft $362
Subdivision Sanctuary Phase 3 The
MLS Listing ID 1008359
Sold Date 04/30/24
Bedrooms 4
Full Baths 3
Half Baths 2
HOA Fees $174/qua
HOA Y/N Yes
Total Fin. Sqft 3474
Originating Board Space Coast MLS (Space Coast Association of REALTORS®)
Year Built 1993
Annual Tax Amount $8,397
Tax Year 2023
Lot Size 0.260 Acres
Acres 0.26
Property Description
Luxury awaits you at this opulent beachside estate nestled behind the gates of the Sanctuary. With 5300 sq ft under roof and just shy of 3500 luxurious under air sq footage, you will feel a sense of prosperity as lots of natural light comes through high transom windows which radiates throughout the oversized rooms and voluminous 16-foot ceilings. The first floor consists of 2 large bedrooms with en-suite baths, with the true master resembling a high-end spa. The gourmet kitchen consists of GE Monogram appliances, gas cooktop, pot filler, and custom drawers and cabinets to hide all of your small appliances. The elegant hardwood flooring and built-in cabinetry in the dining and family rooms add a nice custom touch. The second floor features 2 additional bedrooms, an updated bath with 2 sinks, and a loft area. As you enter the back porch, the screened in pool and spa await you. The built-in outdoor summer kitchen, with stainless steel grill, burner, and exhaust hood even includes your very own beer taps! Besides an amazing floor plan, this home has been impeccably maintained and tastefully updated in the last few years. The standing seam metal roof was installed in 2021, as well as all new landscaping in 2022, with many new interior updates just last year. Look no further if you want to live close to the beach in 1 of only 2 private gated neighborhoods in Indialantic.
Location
State FL
County Brevard
Area 383 - N Indialantic
Direction Riverside Drive to the Sanctuary, through the gate, turn left and go around the corner to 835.
Interior
Interior Features Breakfast Nook, Built-in Features, Ceiling Fan(s), Entrance Foyer, Guest Suite, Kitchen Island, Open Floorplan, Primary Bathroom -Tub with Separate Shower, Primary Downstairs, Split Bedrooms, Vaulted Ceiling(s), Walk-In Closet(s), Wet Bar
Heating Central, Natural Gas
Cooling Central Air, Multi Units
Flooring Carpet, Laminate, Tile, Wood
Furnishings Unfurnished
Appliance Dishwasher, Gas Range, Gas Water Heater, Instant Hot Water, Microwave, Refrigerator, Wine Cooler
Laundry Gas Dryer Hookup, In Unit, Sink, Washer Hookup
Exterior
Exterior Feature Outdoor Kitchen, Outdoor Shower
Parking Features Attached, Garage, Garage Door Opener
Garage Spaces 3.0
Fence Wood
Pool Community, Fenced, Gas Heat, In Ground, Private, Screen Enclosure, Waterfall
Utilities Available Cable Available, Electricity Connected, Natural Gas Connected, Water Connected
Amenities Available Clubhouse, Management - Off Site, Playground, Tennis Court(s)
Waterfront Description Lake Front
View Lake
Roof Type Metal
Present Use Residential,Single Family
Street Surface Paved
Porch Patio, Screened, Side Porch
Garage Yes
Building
Lot Description Corner Lot, Sprinklers In Front, Sprinklers In Rear
Faces North
Story 2
Sewer Public Sewer
Water Public
Level or Stories Two
New Construction No
Schools
Elementary Schools Indialantic
High Schools Melbourne
Others
Pets Allowed Yes
HOA Name The Sanctuary - Advanced Property Management
HOA Fee Include Security
Senior Community No
Tax ID 27-37-24-27-00003.0-0013.00
Security Features Gated with Guard
Acceptable Financing Cash, Conventional, VA Loan
Listing Terms Cash, Conventional, VA Loan
Special Listing Condition Standard
Read Less Info
Want to know what your home might be worth? Contact us for a FREE valuation!

Our team is ready to help you sell your home for the highest possible price ASAP

Bought with RE/MAX Alternative Realty
Find out why customers are choosing LPT Realty to meet their real estate needs
Learn More About LPT Realty







