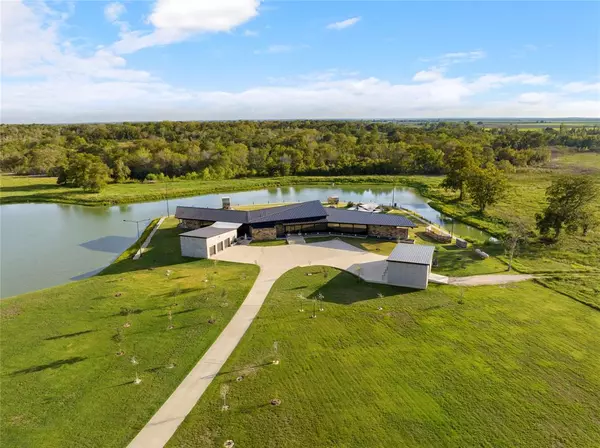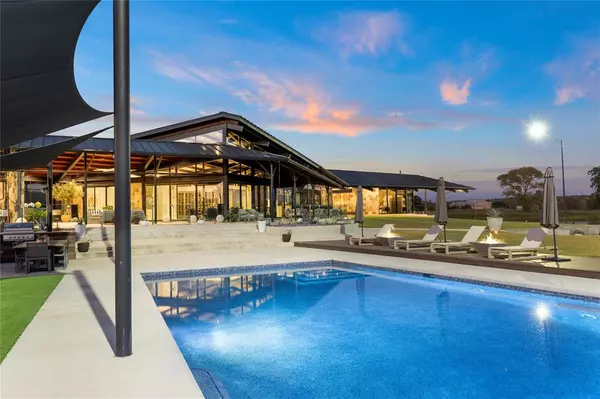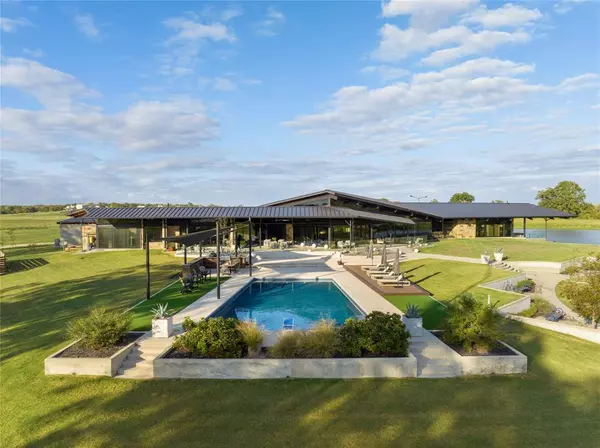$3,995,000
For more information regarding the value of a property, please contact us for a free consultation.
3 Beds
3.1 Baths
5,871 SqFt
SOLD DATE : 04/22/2024
Key Details
Property Type Single Family Home
Sub Type Free Standing
Listing Status Sold
Purchase Type For Sale
Square Footage 5,871 sqft
Price per Sqft $1,090
Subdivision A002200 - James Hope A-22
MLS Listing ID 17043489
Sold Date 04/22/24
Style Contemporary/Modern,Ranch
Bedrooms 3
Full Baths 3
Half Baths 1
Year Built 2016
Annual Tax Amount $46,164
Tax Year 2023
Lot Size 372.660 Acres
Acres 372.66
Property Description
A truly unique architectural marvel, this 5800-square-foot masterpiece is a "glass house" like no other. It boasts unparalleled vistas of 78 acres of unspoiled wilderness, and elegantly ensconced by a fully stocked lake, offering captivating views from every room and includes the adjoining ~294 acres. Relish breathtaking sunrises and sunsets from the comfort of your living spaces indoors or the various outdoor sanctuaries. Its industrial modern design incorporates movable divider walls, allowing you to customize your surroundings according to your preferences. An auxiliary structure complements this dwelling, accommodating up to four extra garage spaces, or alternatively, can be converted into a luxurious guest house or a versatile recreation hall. The chef's kitchen, is a culinary enthusiast's dream, featuring high-end Poggenpohl cabinets, dual sinks, two dishwashers, double ovens, and a convection stovetop. It is
Location
State TX
County Brazos
Rooms
Bedroom Description All Bedrooms Down,En-Suite Bath,Primary Bed - 1st Floor,Sitting Area,Walk-In Closet
Other Rooms Breakfast Room, Den, Formal Dining, Home Office/Study, Living Area - 1st Floor, Media, Sun Room
Master Bathroom Full Secondary Bathroom Down, Primary Bath: Double Sinks, Primary Bath: Separate Shower, Primary Bath: Soaking Tub
Kitchen Breakfast Bar, Island w/ Cooktop, Kitchen open to Family Room, Pantry, Second Sink, Soft Closing Cabinets, Soft Closing Drawers, Under Cabinet Lighting, Walk-in Pantry
Interior
Interior Features Alarm System - Owned, Fire/Smoke Alarm, Formal Entry/Foyer, High Ceiling, Intercom System, Refrigerator Included, Spa/Hot Tub, Water Softener - Owned, Window Coverings, Wired for Sound
Heating Central Electric, Heat Pump, Other Heating, Zoned
Cooling Central Electric, Heat Pump, Other Cooling, Zoned
Flooring Carpet, Stone, Vinyl Plank
Exterior
Parking Features Attached Garage
Garage Spaces 3.0
Garage Description Auto Driveway Gate, Auto Garage Door Opener
Pool Gunite, In Ground
Waterfront Description Pond
Improvements Auxiliary Building,Pastures
Accessibility Driveway Gate
Private Pool Yes
Building
Lot Description Cleared, Waterfront, Wooded
Faces North
Story 1
Foundation Slab
Lot Size Range 50 or more Acres
Sewer Other Water/Sewer
Water Aerobic, Other Water/Sewer, Well
New Construction No
Schools
Elementary Schools River Bend Elementary School
Middle Schools Wellborn Middle School
High Schools A & M Consolidated High School
School District 153 - College Station
Others
Senior Community No
Restrictions Horses Allowed,No Restrictions
Tax ID 442335
Energy Description Attic Vents,Ceiling Fans,Digital Program Thermostat,Energy Star Appliances,Energy Star/CFL/LED Lights,Energy Star/Reflective Roof,Generator,High-Efficiency HVAC,Insulated Doors,Insulated/Low-E windows,Insulation - Spray-Foam,North/South Exposure,Tankless/On-Demand H2O Heater
Acceptable Financing Cash Sale, Conventional
Tax Rate 1.6301
Disclosures Exclusions, Sellers Disclosure
Listing Terms Cash Sale, Conventional
Financing Cash Sale,Conventional
Special Listing Condition Exclusions, Sellers Disclosure
Read Less Info
Want to know what your home might be worth? Contact us for a FREE valuation!

Our team is ready to help you sell your home for the highest possible price ASAP

Bought with Houston Association of REALTORS

Find out why customers are choosing LPT Realty to meet their real estate needs
Learn More About LPT Realty







