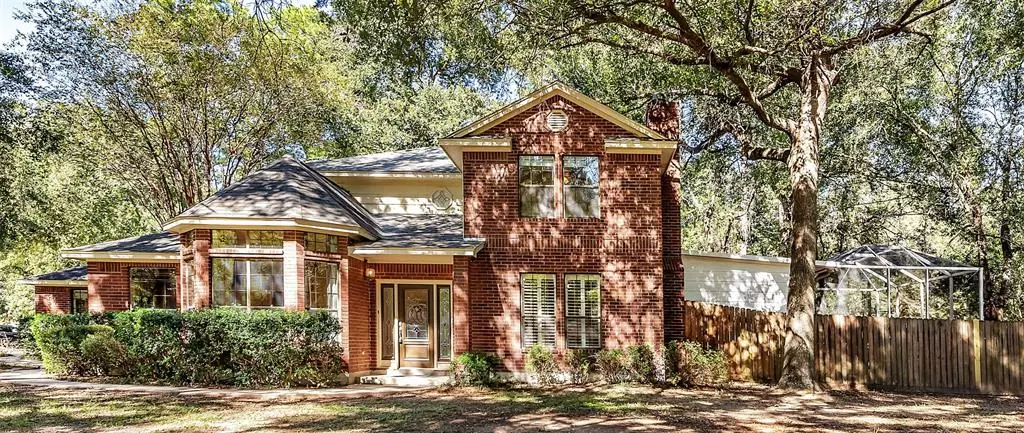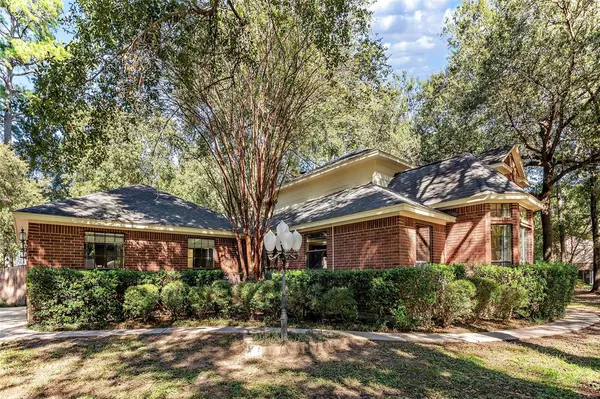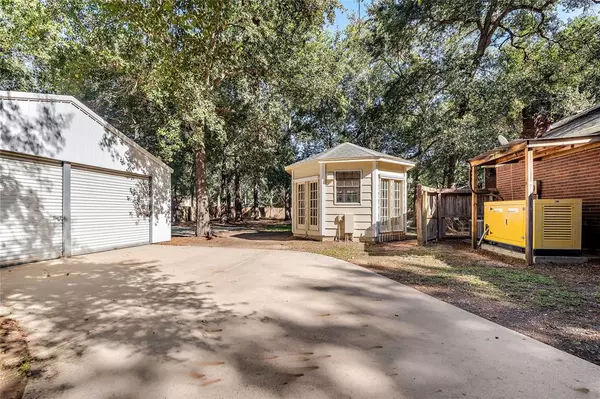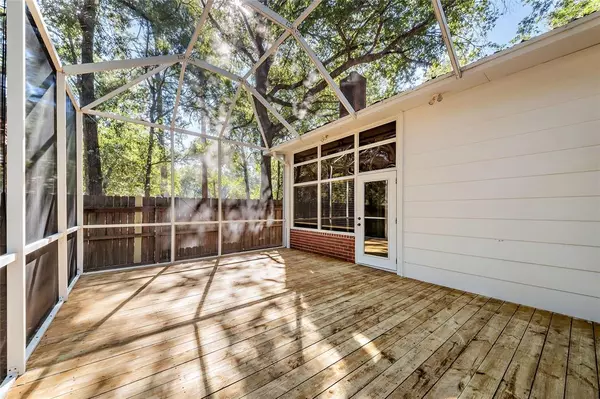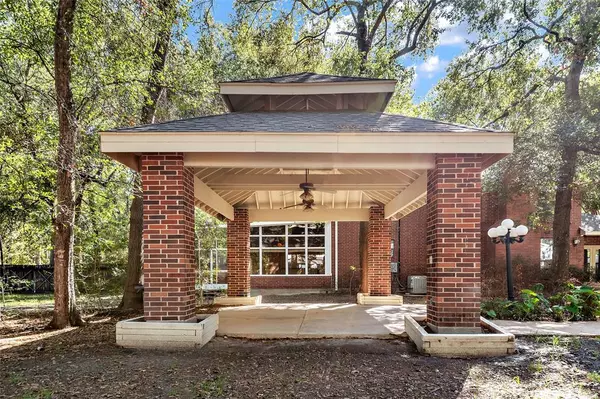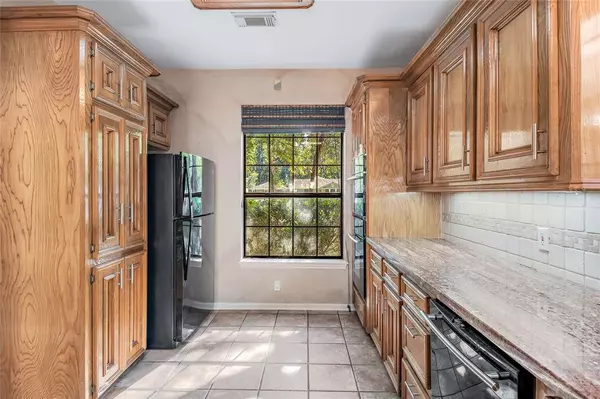$474,900
For more information regarding the value of a property, please contact us for a free consultation.
4 Beds
2.1 Baths
2,850 SqFt
SOLD DATE : 04/19/2024
Key Details
Property Type Single Family Home
Listing Status Sold
Purchase Type For Sale
Square Footage 2,850 sqft
Price per Sqft $144
Subdivision Hollow Glen Estates
MLS Listing ID 86754376
Sold Date 04/19/24
Style Traditional
Bedrooms 4
Full Baths 2
Half Baths 1
Year Built 1989
Annual Tax Amount $8,082
Tax Year 2022
Lot Size 0.837 Acres
Acres 0.837
Property Description
Beautiful home sitting on over half an acre, corner lot, this 4 bedroom, 2.5 bath home has much to offer. This home features a large living area, a generous kitchen, 2 fireplaces, a game/bonus room upstairs, and a formal dining room. The spacious master suite on the main floor boasts a fireplace, a huge walk-in closet, a separate walk-in shower, a generous tub, and a workout room, with access to a screened porch. The expansive yard includes a Large 24 x 24 workshop/garage, enclosed gazebo, screened porch, and covered concrete floor pavilion (23 x 20) all make the backyard a fabulous destination. Cars? Both garages can total 5 car storage- or boats, toys, what do you need? Did I mention the diesel-powered whole-home generator? Deed restrictions, but NO HOA and low taxes! This location provides easy access to shopping, restaurants, medical services, and community amenities just minutes from 249, 99, and Downtown Tomball.
Location
State TX
County Harris
Area Spring/Klein/Tomball
Rooms
Bedroom Description Primary Bed - 1st Floor,Walk-In Closet
Other Rooms Breakfast Room, Formal Dining, Living Area - 1st Floor, Utility Room in House
Master Bathroom Half Bath, Primary Bath: Double Sinks, Primary Bath: Separate Shower
Kitchen Under Cabinet Lighting
Interior
Interior Features Formal Entry/Foyer, Refrigerator Included, Washer Included
Heating Central Electric, Zoned
Cooling Central Electric, Zoned
Flooring Carpet, Tile
Fireplaces Number 2
Fireplaces Type Wood Burning Fireplace
Exterior
Exterior Feature Back Yard Fenced, Covered Patio/Deck, Workshop
Parking Features Attached/Detached Garage, Oversized Garage
Garage Spaces 5.0
Garage Description Additional Parking, Auto Garage Door Opener, Boat Parking, Double-Wide Driveway, Extra Driveway, Workshop
Roof Type Composition
Accessibility Driveway Gate
Private Pool No
Building
Lot Description Corner, Subdivision Lot
Story 2
Foundation Slab
Lot Size Range 1/2 Up to 1 Acre
Sewer Septic Tank
Water Well
Structure Type Brick,Cement Board
New Construction No
Schools
Elementary Schools Blackshear Elementary School (Klein)
Middle Schools Ulrich Intermediate School
High Schools Klein Cain High School
School District 32 - Klein
Others
Senior Community No
Restrictions Deed Restrictions,Restricted
Tax ID 044-047-001-0013
Energy Description Ceiling Fans,Generator
Acceptable Financing Cash Sale, Conventional, FHA, VA
Tax Rate 1.9497
Disclosures Sellers Disclosure
Listing Terms Cash Sale, Conventional, FHA, VA
Financing Cash Sale,Conventional,FHA,VA
Special Listing Condition Sellers Disclosure
Read Less Info
Want to know what your home might be worth? Contact us for a FREE valuation!

Our team is ready to help you sell your home for the highest possible price ASAP

Bought with Coldwell Banker Realty - The Woodlands
Find out why customers are choosing LPT Realty to meet their real estate needs
Learn More About LPT Realty


