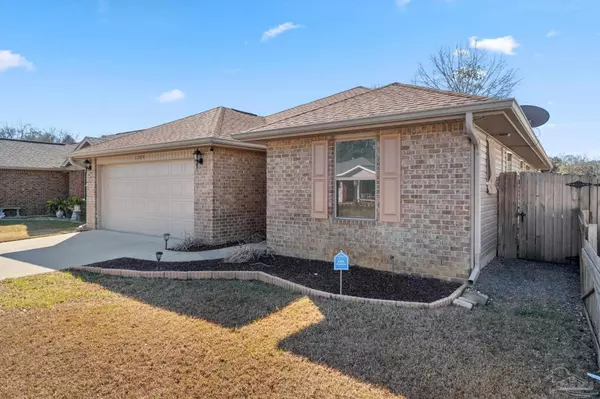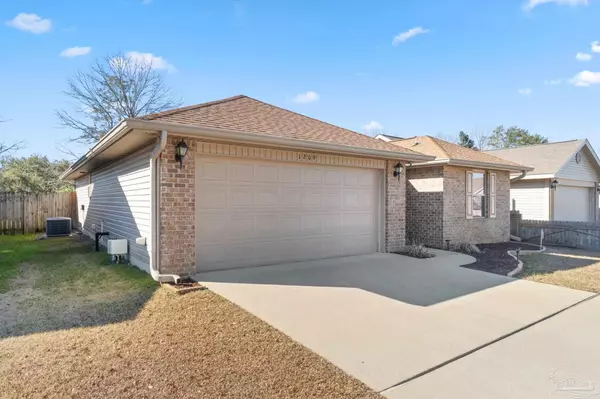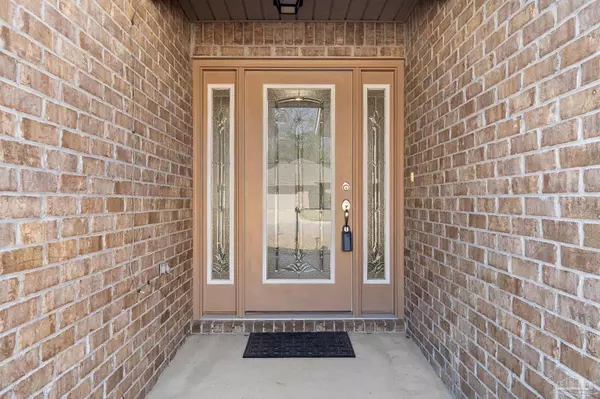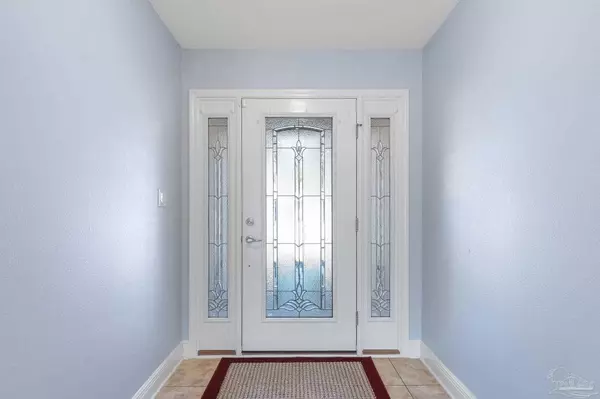Bought with Benjamin Nunnally • EXP Realty, LLC
$278,000
$275,000
1.1%For more information regarding the value of a property, please contact us for a free consultation.
3 Beds
2 Baths
1,480 SqFt
SOLD DATE : 04/19/2024
Key Details
Sold Price $278,000
Property Type Single Family Home
Sub Type Single Family Residence
Listing Status Sold
Purchase Type For Sale
Square Footage 1,480 sqft
Price per Sqft $187
Subdivision Wetherby Cove
MLS Listing ID 640582
Sold Date 04/19/24
Style Traditional
Bedrooms 3
Full Baths 2
HOA Y/N No
Originating Board Pensacola MLS
Year Built 2012
Lot Size 5,662 Sqft
Acres 0.13
Property Description
This centrally located, and well maintained 3 bd 2ba is ready for its new homeowner. This open concept floor plan starts with a nice foyer to greet your guest as they enter your home. The kitchen has plenty of cabinet and counter top space and has a hop up bar to serve a great breakfast, in the laundry room you will see the water filtration system, the front load washer and dryer convey with the home and a newer electric water heater is in the garage. The living and dining room combo, is open, spacious and perfect for entertaining. The master bedroom has trey ceilings and the master bath features double vanity sinks and glass door stand up shower. The grounds have a simple but beautiful landscape with a backyard patio, and fully fenced 6 ft privacy fence.
Location
State FL
County Escambia
Zoning Res Single
Rooms
Dining Room Living/Dining Combo
Kitchen Not Updated, Laminate Counters, Pantry
Interior
Heating Central
Cooling Central Air, Ceiling Fan(s)
Flooring Carpet
Appliance Electric Water Heater, Refrigerator, Self Cleaning Oven
Exterior
Parking Features 2 Car Garage
Garage Spaces 2.0
Fence Back Yard, Privacy
Pool None
View Y/N No
Roof Type Shingle
Total Parking Spaces 2
Garage Yes
Building
Lot Description Central Access
Faces From the intersection of Hwy 29 and Nine Mile Rd., go west on Nine Mile Rd. to Bowman Rd. Take a left onto Bowman Rd. and the subdivision is approximately .4 mile on the left.
Story 1
Water Public
Structure Type Frame
New Construction No
Others
HOA Fee Include Association,Deed Restrictions
Tax ID 101S301000000160
Special Listing Condition As Is
Read Less Info
Want to know what your home might be worth? Contact us for a FREE valuation!

Our team is ready to help you sell your home for the highest possible price ASAP
Find out why customers are choosing LPT Realty to meet their real estate needs
Learn More About LPT Realty







