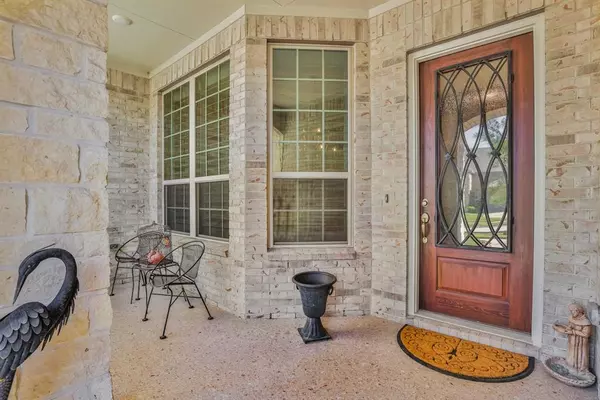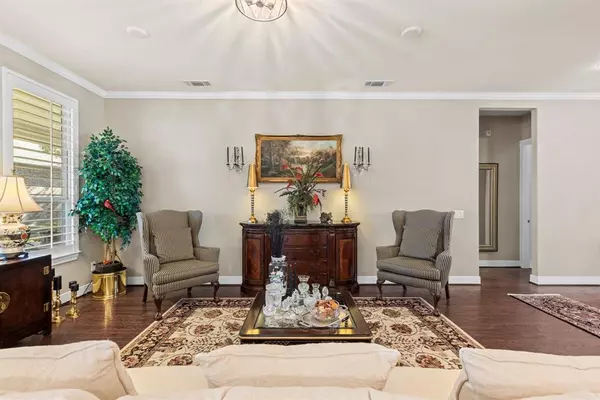$664,900
For more information regarding the value of a property, please contact us for a free consultation.
2 Beds
2 Baths
2,469 SqFt
SOLD DATE : 04/12/2024
Key Details
Property Type Single Family Home
Listing Status Sold
Purchase Type For Sale
Square Footage 2,469 sqft
Price per Sqft $263
Subdivision Del Webb The Woodlands 04
MLS Listing ID 43995803
Sold Date 04/12/24
Style Traditional
Bedrooms 2
Full Baths 2
HOA Fees $281/ann
HOA Y/N 1
Year Built 2017
Annual Tax Amount $9,242
Tax Year 2023
Lot Size 7,783 Sqft
Acres 0.1787
Property Description
House Beautiful! Great location! Estate Series Napa Valley floor plan in 55+ Del Webb The Woodlands community! Lots of upgrades! Plantation Shutters through-out. Island kitchen with eat-in-bar, quartz counter tops, electric stove (gas connections available), undermount cabinet lighting, wood flooring, and refrigerator stays. Nice size den that is open to kitchen and dining areas, wood flooring, crown molding, and lots of windows. Formal dining with upgraded tray ceiling. This home has a hearth room with ceiling fan, and wood flooring that is located off the study. Primary suite with huge closet, separate shower with bench, tub, double sinks and vanity area. Study/flex room or could easily be turned into a 3rd bedroom, and ceiling fan. Nice size covered patio. Garage with epoxy flooring. Large utility room and the washer and dryers stays. Ammenities include indoor and outdoor swimming pools and hot tub, pickle ball and tennis courts. Close to medical, shopping and restaurants.
Location
State TX
County Montgomery
Area Magnolia/1488 East
Rooms
Den/Bedroom Plus 3
Interior
Interior Features Dryer Included, Refrigerator Included, Washer Included
Heating Central Gas
Cooling Central Electric
Flooring Carpet, Wood
Exterior
Parking Features Attached Garage
Garage Spaces 2.0
Garage Description Auto Garage Door Opener
Roof Type Composition
Street Surface Concrete
Private Pool No
Building
Lot Description Subdivision Lot
Story 1
Foundation Slab
Lot Size Range 0 Up To 1/4 Acre
Sewer Public Sewer
Water Public Water
Structure Type Brick,Cement Board
New Construction No
Schools
Elementary Schools Tom R. Ellisor Elementary School
Middle Schools Bear Branch Junior High School
High Schools Magnolia High School
School District 36 - Magnolia
Others
HOA Fee Include Clubhouse,Grounds,Limited Access Gates,Recreational Facilities
Senior Community Yes
Restrictions Deed Restrictions
Tax ID 4023-04-05200
Ownership Full Ownership
Energy Description Ceiling Fans
Acceptable Financing Cash Sale, Conventional
Tax Rate 1.7646
Disclosures No Disclosures
Listing Terms Cash Sale, Conventional
Financing Cash Sale,Conventional
Special Listing Condition No Disclosures
Read Less Info
Want to know what your home might be worth? Contact us for a FREE valuation!

Our team is ready to help you sell your home for the highest possible price ASAP

Bought with RE/MAX Integrity

Find out why customers are choosing LPT Realty to meet their real estate needs
Learn More About LPT Realty







