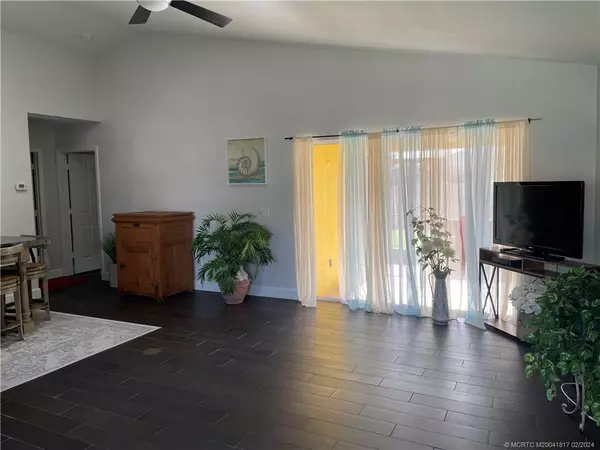Bought with Mary Louise Nangle • Waterfront Properties & Club C
$370,000
$374,900
1.3%For more information regarding the value of a property, please contact us for a free consultation.
2 Beds
2 Baths
1,184 SqFt
SOLD DATE : 04/12/2024
Key Details
Sold Price $370,000
Property Type Single Family Home
Sub Type Detached
Listing Status Sold
Purchase Type For Sale
Square Footage 1,184 sqft
Price per Sqft $312
Subdivision Emerald Lakes Ph 11 & 12
MLS Listing ID M20041817
Sold Date 04/12/24
Style Mediterranean
Bedrooms 2
Full Baths 2
Construction Status Resale
HOA Fees $272
Year Built 1995
Annual Tax Amount $3,319
Tax Year 2022
Lot Size 6,795 Sqft
Acres 0.156
Property Description
Discover this charming & thoughtfully updated well-maintained home in the friendly gated community of Emerald Lakes.The tile wood-look floors create a warm & inviting atmosphere from the front door entrance to the master bedroom in this open concept layout.Natural light brightens the space, accentuated by a skylight for added brightness.The 2023 redesigned kitchen features Quartz countertops, a glass subway tile backsplash & a Kraus granite double-basin sink. Experience comfort in the owner's bath, boasting an oversized marble and mosaic tile shower with standard & rain shower heads, along with a beautiful vanity & mirror.The guest bath has been tastefully updated with marble,wainscoting,a new vanity & a brushed gold mirror.Carefully landscaped surroundings enhance the home’s curb appeal.Strike a perfect balance of tranquility & convenience with shopping,restaurants,beaches & the I95 hwy just moments away.Envision the cozy lifestyle this lovely home provides-schedule a viewing soon!
Location
State FL
County Martin
Community Clubhouse, Kitchen Facilities, Library, Pickleball, Pool, Sidewalks, Tennis Court(S), Gated
Area 14-Hobe Sound Stuart S Of Cove Rd
Direction From Cove Rd and US1, head east on Cove Rd. Entrance to Emerald Lakes is on your right, the first community passed Publix. After entering the gate, stay on Windsong Lane, keeping left. Once passed the court 10 townhomes make first left onto Hopetown Terrace. Continue straight on Hopetown Terrace. The house is on the right as you curve to the left.
Interior
Interior Features Cathedral Ceiling(s), Fireplace, Kitchen/ Dining Combo, Skylights, Separate Shower, Walk- In Closet(s)
Heating Central, Electric
Cooling Central Air, Ceiling Fan(s), Electric
Flooring Carpet, Tile
Fireplaces Type Decorative
Furnishings Unfurnished
Fireplace No
Window Features Arched,Blinds,Drapes,Plantation Shutters
Appliance Cooktop, Dryer, Dishwasher, Electric Range, Disposal, Microwave, Refrigerator, Washer
Laundry Washer Hookup
Exterior
Exterior Feature Sprinkler/ Irrigation, Patio
Parking Features Attached, Driveway, Garage, Garage Door Opener
Pool Community
Community Features Clubhouse, Kitchen Facilities, Library, Pickleball, Pool, Sidewalks, Tennis Court(s), Gated
Utilities Available Cable Available, Electricity Available, Electricity Connected, Sewer Available, Sewer Connected, Underground Utilities, Water Available, Water Connected
View Y/N Yes
Water Access Desc Public
View Garden
Roof Type Barrel, Concrete, Tile
Street Surface Paved
Porch Covered, Patio, Screened
Total Parking Spaces 1
Private Pool No
Building
Lot Description Sprinklers Automatic
Story 1
Sewer Public Sewer
Water Public
Architectural Style Mediterranean
Additional Building Cabana
Construction Status Resale
Schools
Elementary Schools Sea Wind
Middle Schools Murray
High Schools South Fork
Others
Pets Allowed Number Limit, Yes
HOA Fee Include Association Management,Common Areas,Cable TV,Internet,Legal/Accounting,Maintenance Grounds,Pool(s),Recreation Facilities,Reserve Fund,Taxes
Senior Community No
Tax ID 253841012000001603
Ownership Fee Simple
Security Features Fenced,Gated Community,Smoke Detector(s)
Acceptable Financing Cash, Conventional
Listing Terms Cash, Conventional
Financing Conventional
Special Listing Condition Listed As- Is
Pets Allowed Number Limit, Yes
Read Less Info
Want to know what your home might be worth? Contact us for a FREE valuation!

Our team is ready to help you sell your home for the highest possible price ASAP

Find out why customers are choosing LPT Realty to meet their real estate needs
Learn More About LPT Realty







