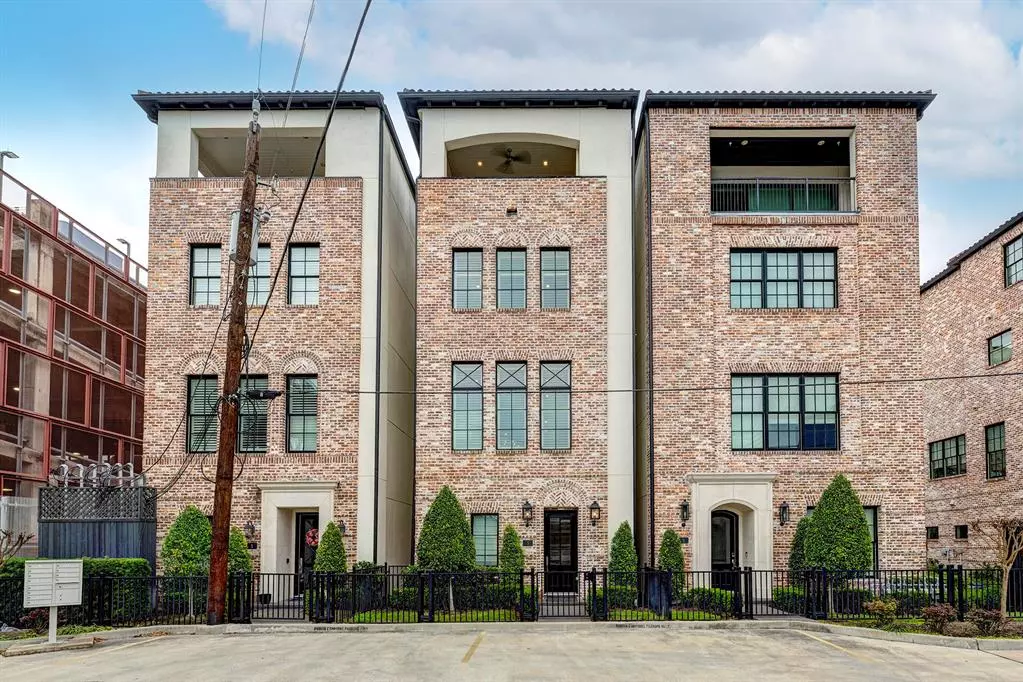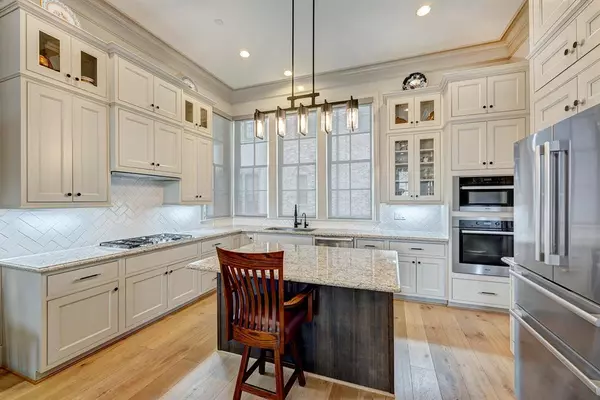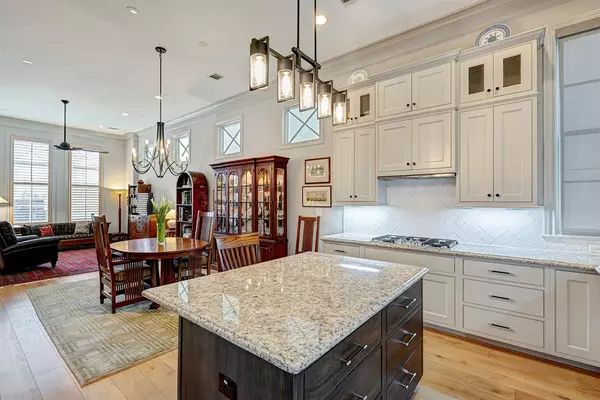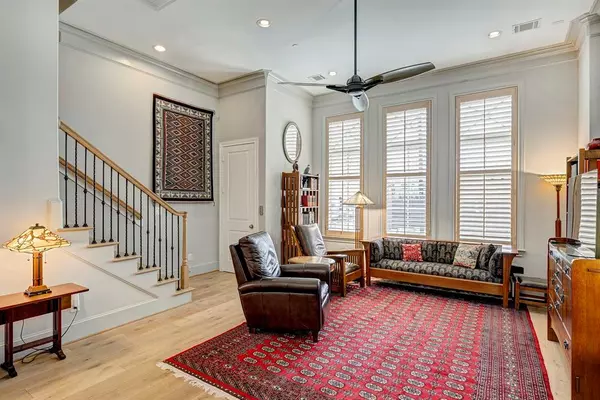$659,000
For more information regarding the value of a property, please contact us for a free consultation.
3 Beds
3.1 Baths
2,751 SqFt
SOLD DATE : 04/12/2024
Key Details
Property Type Single Family Home
Listing Status Sold
Purchase Type For Sale
Square Footage 2,751 sqft
Price per Sqft $239
Subdivision Robita Commons
MLS Listing ID 5270598
Sold Date 04/12/24
Style Contemporary/Modern
Bedrooms 3
Full Baths 3
Half Baths 1
HOA Fees $238/ann
HOA Y/N 1
Year Built 2016
Annual Tax Amount $12,949
Tax Year 2023
Lot Size 1,484 Sqft
Acres 0.0341
Property Description
Stunning 4-story single-family Lovett home, ideally located just west of downtown in a private, gated community with a gated front yard. The home features an open-concept floor plan, engineered wood floors throughout, tall ceilings, tons of windows with motorized roller shades, elevator that services all 4 floors, 3 bedrooms, 3 ½ baths, game room and rooftop terrace. Primary suite occupies the entire 3rd floor and is spacious and bright with a spa inspired bath featuring a glass shower, soaking tub, and huge walk-in closet with custom built-ins. The 4th floor features the 3rd bedroom and game room with 10' retractable glass doors that open to a large roof top terrace. The rooftop terrace is a highlight of this home, offering a private and serene outdoor space to relax and entertain with amazing views of the city. Fabulous location close downtown, Buffalo Bayou, Eleanor Tinsley Park, POST Houston, and the Theater District. All Info per seller.
Location
State TX
County Harris
Area Midtown - Houston
Rooms
Bedroom Description 1 Bedroom Down - Not Primary BR,En-Suite Bath,Primary Bed - 3rd Floor,Walk-In Closet
Other Rooms 1 Living Area, Family Room, Gameroom Up, Kitchen/Dining Combo, Living Area - 2nd Floor, Living/Dining Combo, Utility Room in House
Master Bathroom Half Bath, Primary Bath: Double Sinks, Primary Bath: Separate Shower, Primary Bath: Soaking Tub, Secondary Bath(s): Tub/Shower Combo
Den/Bedroom Plus 3
Kitchen Breakfast Bar, Island w/o Cooktop, Kitchen open to Family Room, Pantry, Pots/Pans Drawers, Soft Closing Cabinets, Soft Closing Drawers, Under Cabinet Lighting, Walk-in Pantry
Interior
Interior Features Alarm System - Owned, Balcony, Crown Molding, Dryer Included, Elevator, Fire/Smoke Alarm, High Ceiling, Prewired for Alarm System, Refrigerator Included, Washer Included, Window Coverings
Heating Central Gas, Zoned
Cooling Central Electric, Zoned
Flooring Engineered Wood, Marble Floors, Tile
Exterior
Exterior Feature Covered Patio/Deck, Fully Fenced, Patio/Deck, Rooftop Deck, Sprinkler System
Parking Features Attached Garage
Garage Spaces 2.0
Garage Description Additional Parking, Auto Garage Door Opener
Roof Type Tile
Street Surface Asphalt,Curbs,Gutters
Accessibility Automatic Gate, Driveway Gate
Private Pool No
Building
Lot Description Patio Lot
Faces West
Story 4
Foundation Slab
Lot Size Range 0 Up To 1/4 Acre
Builder Name Lovett
Sewer Public Sewer
Water Public Water
Structure Type Brick,Cement Board,Stucco
New Construction No
Schools
Elementary Schools Gregory-Lincoln Elementary School
Middle Schools Gregory-Lincoln Middle School
High Schools Heights High School
School District 27 - Houston
Others
HOA Fee Include Grounds,Limited Access Gates,Other
Senior Community No
Restrictions Restricted
Tax ID 135-406-001-0003
Ownership Full Ownership
Energy Description Attic Fan,Ceiling Fans,Digital Program Thermostat,High-Efficiency HVAC,Insulated/Low-E windows,Insulation - Batt,Other Energy Features,Radiant Attic Barrier,Tankless/On-Demand H2O Heater
Acceptable Financing Cash Sale, Conventional
Tax Rate 2.0148
Disclosures Exclusions, Sellers Disclosure
Listing Terms Cash Sale, Conventional
Financing Cash Sale,Conventional
Special Listing Condition Exclusions, Sellers Disclosure
Read Less Info
Want to know what your home might be worth? Contact us for a FREE valuation!

Our team is ready to help you sell your home for the highest possible price ASAP

Bought with Martha Turner Sotheby's International Realty
Find out why customers are choosing LPT Realty to meet their real estate needs
Learn More About LPT Realty







