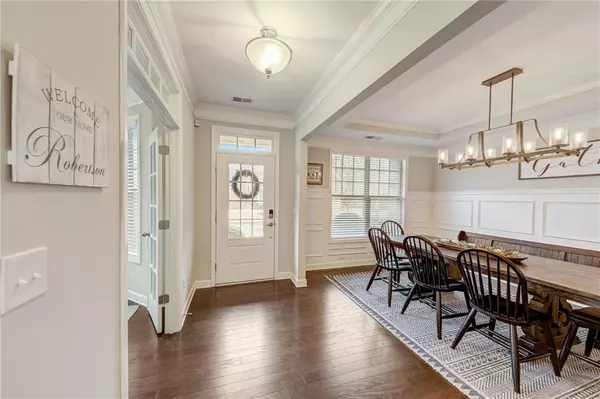$740,000
$730,000
1.4%For more information regarding the value of a property, please contact us for a free consultation.
5 Beds
4 Baths
3,551 SqFt
SOLD DATE : 04/11/2024
Key Details
Sold Price $740,000
Property Type Single Family Home
Sub Type Single Family Residence
Listing Status Sold
Purchase Type For Sale
Square Footage 3,551 sqft
Price per Sqft $208
Subdivision Brumby Place
MLS Listing ID 7349289
Sold Date 04/11/24
Style Traditional
Bedrooms 5
Full Baths 4
Construction Status Resale
HOA Fees $1,200
HOA Y/N Yes
Originating Board First Multiple Listing Service
Year Built 2016
Annual Tax Amount $6,654
Tax Year 2023
Lot Size 0.254 Acres
Acres 0.254
Property Description
Welcome to your dream family home in the highly sought after Brumby Place Subdivision! This stunning residence is ready for you to move in now, offering a warm and welcoming atmosphere with a family-friendly floor plan. As you step inside, you'll be greeted by the spaciousness of the 9-foot ceilings on the main level, creating an airy and open feel throughout. The family room seamlessly flows into the breakfast area and updated gourmet kitchen, featuring a large island, elegant white cabinets, and high-end stainless-steel appliances. Entertain effortlessly as the kitchen opens to the sunroom, where you can enjoy tranquil views of the wooded surroundings while relaxing or dining, with easy access to the covered patio for outdoor enjoyment. Moreover, on the main floor, you'll find a versatile bedroom, perfect for transforming into your dream office space or a cozy reading nook with its flexible layout and inviting ambiance. In addition, a bedroom ideal for overnight guests or family members with an adjacent full bath. The main level boasts rich dark hardwood floors, adding a touch of sophistication to the living space. Upstairs, step into the extra-large hardwood master suite, where relaxation takes precedence. Here, you'll find not only a cozy sitting room but also a large his and her closet with custom cabinetry. These closets are meticulously crafted to accommodate your wardrobe needs. But that's not all – there's an additional separate room within the master suite, dedicated solely to organizing your shoes, purses, and other clothing items, ensuring everything has its place for easy access and convenience. This thoughtful design element enhances the master suite's functionality, providing a private retreat where you can unwind and rejuvenate in style. Additionally, there are three spacious secondary bedrooms and two baths, ensuring ample space for the entire family. Convenience is key with the inclusion of a dedicated laundry room on the second floor. This home also features a side entry 3-car garage, perfect for accommodating that extra vehicle, situated on a leveled homesite for added convenience and accessibility. With fresh paint on the exterior and an outdoor kitchen installation, this residence offers both style and functionality.
Location
State GA
County Cobb
Lake Name None
Rooms
Bedroom Description Oversized Master,Sitting Room,Split Bedroom Plan
Other Rooms None
Basement None
Main Level Bedrooms 1
Dining Room Separate Dining Room
Interior
Interior Features Bookcases, Entrance Foyer 2 Story, High Ceilings 9 ft Main, High Speed Internet
Heating Forced Air, Natural Gas
Cooling Ceiling Fan(s), Central Air
Flooring Carpet, Ceramic Tile, Hardwood
Fireplaces Number 1
Fireplaces Type Factory Built, Family Room, Gas Log, Glass Doors
Window Features Insulated Windows
Appliance Dishwasher, Electric Oven, Gas Cooktop, Microwave, Range Hood, Refrigerator
Laundry Laundry Room
Exterior
Exterior Feature Private Yard
Parking Features Attached, Driveway, Garage, Garage Door Opener, Garage Faces Side, Kitchen Level
Garage Spaces 3.0
Fence None
Pool None
Community Features Homeowners Assoc, Near Schools, Pool, Sidewalks, Street Lights, Tennis Court(s), Other
Utilities Available Cable Available, Electricity Available, Natural Gas Available, Phone Available, Sewer Available, Underground Utilities, Water Available
Waterfront Description None
View Mountain(s)
Roof Type Composition,Ridge Vents
Street Surface Paved
Accessibility Accessible Entrance
Handicap Access Accessible Entrance
Porch Deck, Patio
Private Pool false
Building
Lot Description Landscaped, Level, Private, Wooded
Story Two
Foundation Brick/Mortar
Sewer Public Sewer
Water Public
Architectural Style Traditional
Level or Stories Two
Structure Type Brick 3 Sides,Shingle Siding
New Construction No
Construction Status Resale
Schools
Elementary Schools Hayes
Middle Schools Pine Mountain
High Schools Kennesaw Mountain
Others
HOA Fee Include Maintenance Grounds,Swim,Tennis
Senior Community no
Restrictions false
Tax ID 20024101490
Special Listing Condition None
Read Less Info
Want to know what your home might be worth? Contact us for a FREE valuation!

Our team is ready to help you sell your home for the highest possible price ASAP

Bought with Keller Williams Realty Signature Partners
Find out why customers are choosing LPT Realty to meet their real estate needs
Learn More About LPT Realty







