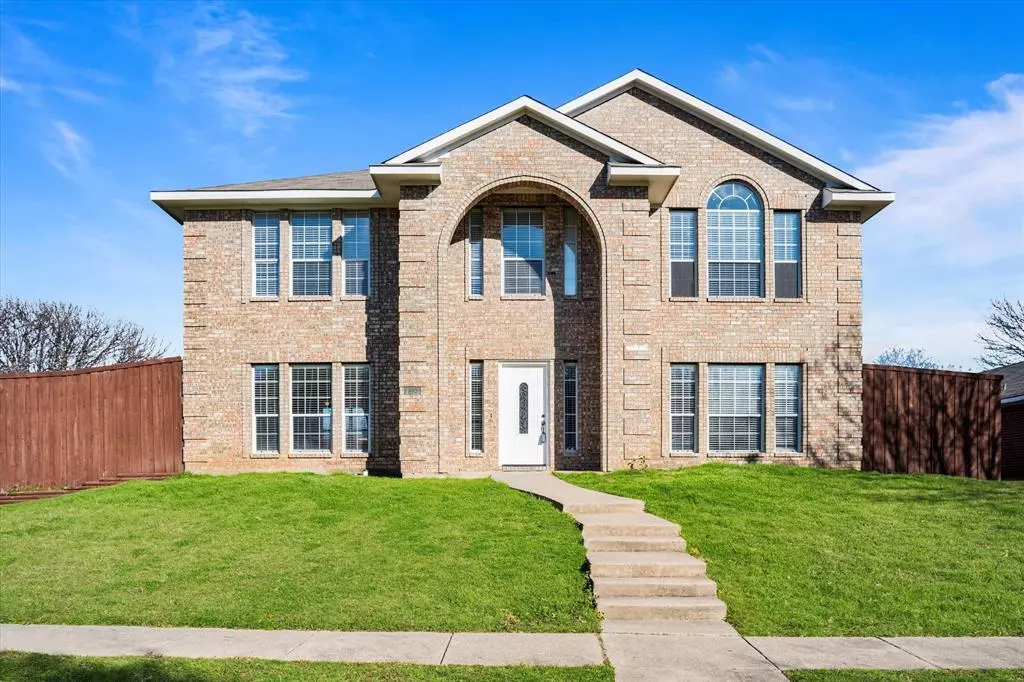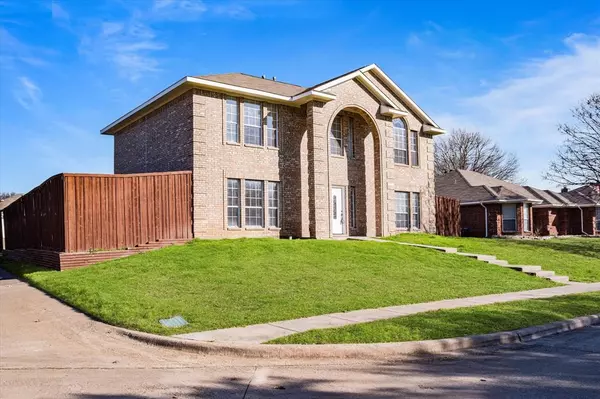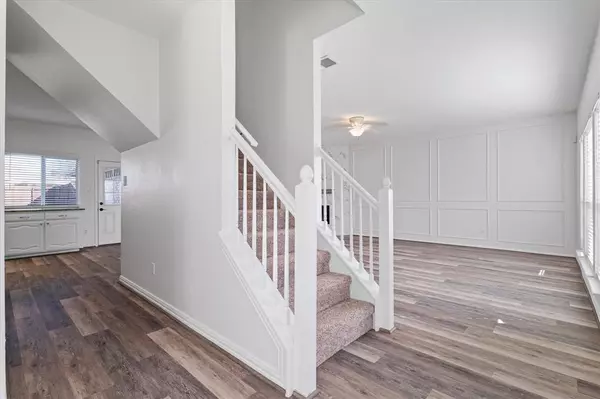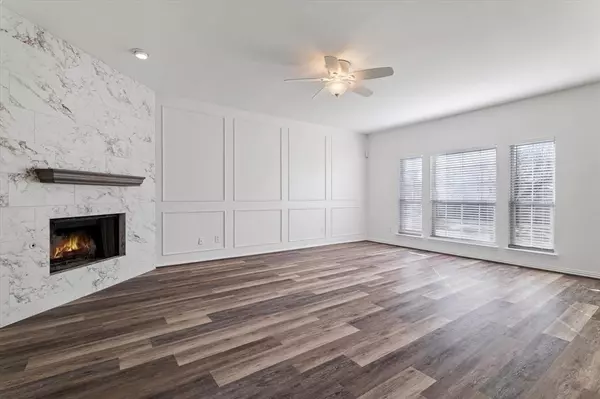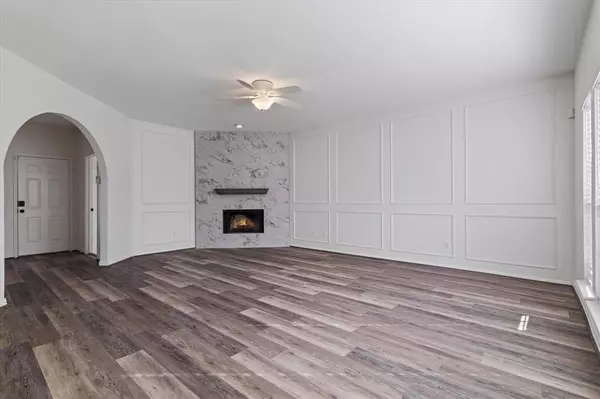$475,000
For more information regarding the value of a property, please contact us for a free consultation.
4 Beds
3 Baths
2,546 SqFt
SOLD DATE : 04/05/2024
Key Details
Property Type Single Family Home
Sub Type Single Family Residence
Listing Status Sold
Purchase Type For Sale
Square Footage 2,546 sqft
Price per Sqft $186
Subdivision Heritage Park Ph Iii-I
MLS Listing ID 20541190
Sold Date 04/05/24
Style Traditional
Bedrooms 4
Full Baths 2
Half Baths 1
HOA Y/N None
Year Built 1995
Lot Size 8,258 Sqft
Acres 0.1896
Lot Dimensions 71x124
Property Description
This beautiful, move-in ready, property has been recently renovated and is tucked away on a quiet culdesac within the Heritage Park addition! The home's four bedroom layout makes it ideal for anyone with a growing family or for those who work from home and may need some additional space to do so. Some of the recent updates include fresh paint on both floors, new LVP flooring & tile on the first floor, new carpet & upgraded padding throughout the entire second floor, updated Samsung appliances in the kitchen, new ceiling fans and decorative light fixtures, epoxy garage floor, and an brand new tankless water heater! Natural light travels throughout all of the common areas and bedrooms which make it enjoyable no matter what time of day it is. The property is not far from Hwy 75 and is also located within 10 minutes of the Allen Outlets, Waters Creek shopping center, Allen High School, public parks, and the local rec center. Once you see it in person you'll want to make it your own!
Location
State TX
County Collin
Direction From Hwy 75 head east on E Bethany Dr. and enter the neighborhood by taking a right onto Livingston Dr. Shortly after that you'll take a left onto Carnegie Ct. and then another immediate left onto Cornell Ln. The property will be located at beginning of the culdesac on your right hand side.
Rooms
Dining Room 1
Interior
Interior Features Granite Counters, Pantry
Heating Central, Natural Gas
Cooling Central Air, Electric
Flooring Carpet, Luxury Vinyl Plank, Tile
Fireplaces Number 1
Fireplaces Type Living Room, Wood Burning
Appliance Dishwasher, Gas Range, Microwave, Refrigerator
Heat Source Central, Natural Gas
Exterior
Garage Spaces 2.0
Fence Wood
Utilities Available City Sewer, City Water, Curbs, Sidewalk
Roof Type Composition
Total Parking Spaces 2
Garage Yes
Building
Lot Description Cul-De-Sac, Subdivision
Story Two
Foundation Slab
Level or Stories Two
Structure Type Brick
Schools
Elementary Schools Vaughan
Middle Schools Ford
High Schools Allen
School District Allen Isd
Others
Acceptable Financing Cash, Conventional, FHA, VA Loan
Listing Terms Cash, Conventional, FHA, VA Loan
Financing Conventional
Read Less Info
Want to know what your home might be worth? Contact us for a FREE valuation!

Our team is ready to help you sell your home for the highest possible price ASAP

©2024 North Texas Real Estate Information Systems.
Bought with Michele Wilson • Metropolitan REALTORS

Find out why customers are choosing LPT Realty to meet their real estate needs
Learn More About LPT Realty


