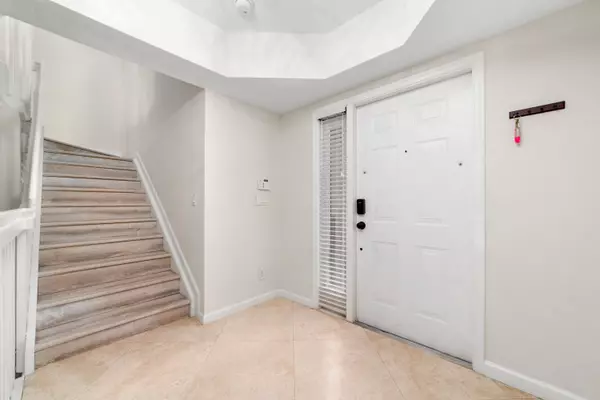Bought with Florida's Best Realty Services
$457,500
$465,000
1.6%For more information regarding the value of a property, please contact us for a free consultation.
2 Beds
3.1 Baths
2,161 SqFt
SOLD DATE : 04/01/2024
Key Details
Sold Price $457,500
Property Type Townhouse
Sub Type Townhouse
Listing Status Sold
Purchase Type For Sale
Square Footage 2,161 sqft
Price per Sqft $211
Subdivision Coastal Bay Colony
MLS Listing ID RX-10939915
Sold Date 04/01/24
Style Townhouse
Bedrooms 2
Full Baths 3
Half Baths 1
Construction Status Resale
HOA Fees $416/mo
HOA Y/N Yes
Min Days of Lease 30
Year Built 2006
Annual Tax Amount $3,946
Tax Year 2023
Lot Size 1,259 Sqft
Property Description
Welcome to 1202 Coastal Bay Blvd in Coastal Bay, a charming gated community near US1. This 3-story, 2-car garage townhome offers comfort and style. The 1st-floor room is versatile for your needs. The kitchen on the second level boasts 2023 stainless steel appliances and a breakfast nook. The third floor features a tranquil primary suite with a walk-in closet and updated en-suite bathroom. Another bedroom has its own updated en-suite bathroom. Coastal Bay ensures security with entrances on 23rd St and Federal Highway. The HOA includes a pool, jacuzzi, fitness room, internet, and cable TV for a complete and convenient lifestyle.
Location
State FL
County Palm Beach
Community Coastal Bay
Area 4340
Zoning SEE ZONING MAP
Rooms
Other Rooms Den/Office
Master Bath Dual Sinks, Mstr Bdrm - Upstairs, Separate Shower, Separate Tub
Interior
Interior Features Built-in Shelves, Closet Cabinets, Fire Sprinkler, Pantry, Roman Tub, Upstairs Living Area, Walk-in Closet
Heating Central
Cooling Ceiling Fan, Central
Flooring Marble, Tile, Vinyl Floor
Furnishings Unfurnished
Exterior
Exterior Feature Auto Sprinkler, Covered Balcony, Open Balcony
Parking Features Garage - Attached, Guest
Garage Spaces 2.0
Community Features Gated Community
Utilities Available Cable, Electric, Public Sewer, Public Water
Amenities Available Clubhouse, Fitness Center, Pool, Spa-Hot Tub, Street Lights
Waterfront Description None
View Clubhouse, Garden
Roof Type Concrete Tile
Exposure North
Private Pool No
Building
Lot Description < 1/4 Acre
Story 3.00
Unit Features Multi-Level
Foundation CBS, Concrete
Unit Floor 1
Construction Status Resale
Schools
Elementary Schools Plumosa School Of The Arts
Middle Schools Carver Middle School
High Schools Atlantic High School
Others
Pets Allowed Yes
HOA Fee Include Cable,Common Areas,Lawn Care,Pool Service,Recrtnal Facility,Reserve Funds,Security,Trash Removal
Senior Community No Hopa
Restrictions Lease OK,Lease OK w/Restrict,No Motorcycle
Security Features Burglar Alarm,Gate - Unmanned
Acceptable Financing Cash, Conventional, FHA, VA
Membership Fee Required No
Listing Terms Cash, Conventional, FHA, VA
Financing Cash,Conventional,FHA,VA
Pets Description Number Limit, Size Limit
Read Less Info
Want to know what your home might be worth? Contact us for a FREE valuation!

Our team is ready to help you sell your home for the highest possible price ASAP

Find out why customers are choosing LPT Realty to meet their real estate needs
Learn More About LPT Realty







