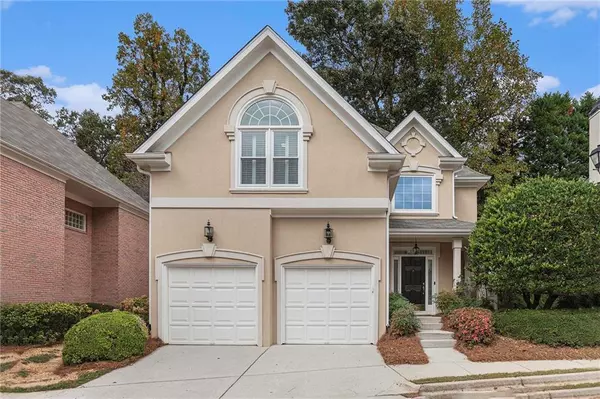$769,000
$779,000
1.3%For more information regarding the value of a property, please contact us for a free consultation.
3 Beds
2.5 Baths
2,597 SqFt
SOLD DATE : 03/27/2024
Key Details
Sold Price $769,000
Property Type Single Family Home
Sub Type Single Family Residence
Listing Status Sold
Purchase Type For Sale
Square Footage 2,597 sqft
Price per Sqft $296
Subdivision Lenox Cove
MLS Listing ID 7322966
Sold Date 03/27/24
Style Traditional
Bedrooms 3
Full Baths 2
Half Baths 1
Construction Status Resale
HOA Fees $2,000
HOA Y/N Yes
Originating Board First Multiple Listing Service
Year Built 1996
Annual Tax Amount $5,112
Tax Year 2022
Lot Size 4,356 Sqft
Acres 0.1
Property Description
Experience luxury living in the prestigious, gated community of Lenox Cove in Brookhaven. This extraordinary home is Impeccably maintained and boasts 2,600 SF of living space, with 3 bedrooms and 3 bathrooms that showcases a blend of style, sophistication, and comfort! Step inside to discover a wonderful floor plan that is complemented by a range of high-end upgrades: Beautiful New Kitchen, New Luxury Vinyl floors, Upgraded Carpeting/Padding, Crown Molding, California Closets, New Roof and so much more! The Main level features a grand two-story foyer that is flanked by a spacious formal living room that is perfect for relaxing. The newly renovated "Chef's" kitchen is well equipped with beautiful white custom cabinets, luxurious quartz countertops, top-of-the-line Stainless Steel appliances, stylish tile backsplash, with custom built in Genie shelving and an open view into the spacious Dining Room and a Family Room. The generously sized Family Room with fireplace features an amazing wall of windows across the back of the home which lets in plenty of natural light and overlooks the tranquil backyard. The backyard features a beautiful Flagstone patio with an entertainment area that overlooks the newly landscaped and fenced backyard that is perfect for entertaining in every season. Completing the main level is a separate laundry room equipped and 2 car garage with the Elfa storage shelving system. The second level features a spacious Primary Bedroom Suite with vaulted ceilings and a separate sitting area that can be used as an office or possibly a 4th bedroom. The updated Primary Bath features separate Vanities, Kohler Mirror lights, quartz countertops, deep soaking tub, oversized shower with frameless glass shower doors and a custom Walk-in Closet with the California Closet system. In addition, there are two large Secondary Bedrooms with spacious closets. Rounding out the second level is a Private bathroom with a double vanity that has plenty of storage space and shower/tub combo. Conveniently located near GA 400, I-85, town of Brookhaven, Buckhead shopping/restaurants, CHOA Hospital, Emory Healthcare, Emory CDC, The New Emory Innovation District at Executive Park, and Peachtree Creek Greenway. Don't miss out on the chance to make this Amazing home your very own!!
Location
State GA
County Dekalb
Lake Name None
Rooms
Bedroom Description Oversized Master,Sitting Room
Other Rooms None
Basement None
Dining Room Separate Dining Room
Interior
Interior Features Crown Molding, Disappearing Attic Stairs, Double Vanity, Entrance Foyer 2 Story, High Ceilings 9 ft Main, High Ceilings 9 ft Upper, High Speed Internet, Vaulted Ceiling(s), Walk-In Closet(s)
Heating Central, Natural Gas, Zoned
Cooling Ceiling Fan(s), Central Air, Electric
Flooring Carpet, Ceramic Tile, Hardwood
Fireplaces Number 1
Fireplaces Type Family Room, Gas Starter
Window Features Double Pane Windows
Appliance Dishwasher, Disposal, Dryer, Gas Range, Gas Water Heater, Microwave, Refrigerator, Self Cleaning Oven, Washer
Laundry Laundry Room, Main Level
Exterior
Exterior Feature Private Front Entry, Private Yard, Rain Gutters
Parking Features Driveway, Garage, Garage Door Opener, Garage Faces Front, Kitchen Level
Garage Spaces 2.0
Fence Back Yard, Privacy, Wood
Pool None
Community Features Gated, Homeowners Assoc, Near Schools, Near Shopping
Utilities Available Cable Available, Electricity Available, Natural Gas Available, Phone Available, Sewer Available, Underground Utilities, Water Available
Waterfront Description None
View Other
Roof Type Shingle
Street Surface None
Accessibility None
Handicap Access None
Porch Patio
Total Parking Spaces 2
Private Pool false
Building
Lot Description Back Yard, Front Yard, Landscaped, Level, Sprinklers In Front, Sprinklers In Rear
Story Two
Foundation Slab
Sewer Public Sewer
Water Public
Architectural Style Traditional
Level or Stories Two
Structure Type Stucco
New Construction No
Construction Status Resale
Schools
Elementary Schools Woodward
Middle Schools Sequoyah - Dekalb
High Schools Cross Keys
Others
HOA Fee Include Maintenance Grounds
Senior Community no
Restrictions true
Tax ID 18 199 11 027
Acceptable Financing Cash, Conventional, FHA, VA Loan
Listing Terms Cash, Conventional, FHA, VA Loan
Special Listing Condition None
Read Less Info
Want to know what your home might be worth? Contact us for a FREE valuation!

Our team is ready to help you sell your home for the highest possible price ASAP

Bought with Atlanta Fine Homes Sotheby's International

Find out why customers are choosing LPT Realty to meet their real estate needs
Learn More About LPT Realty



